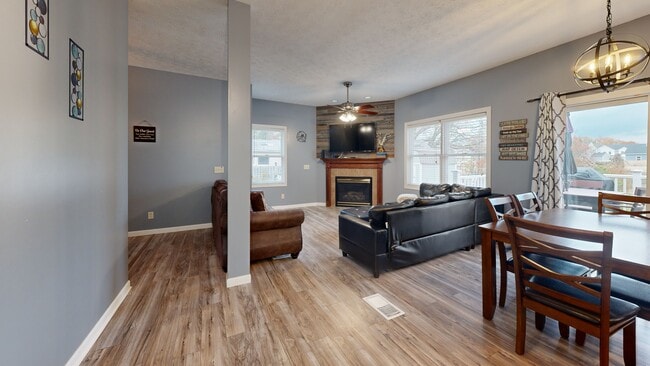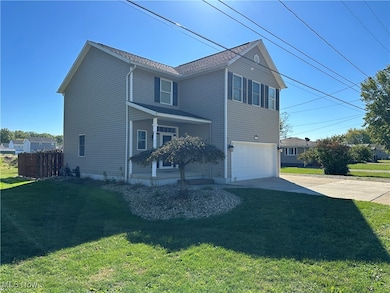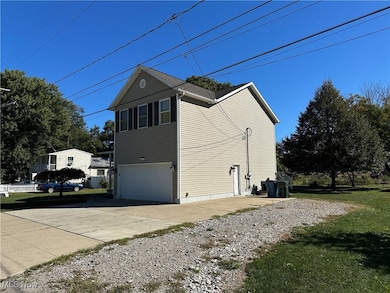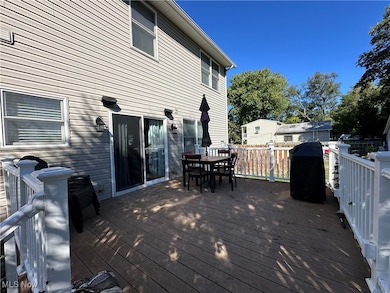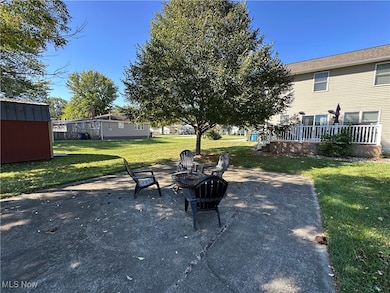
1123 Adams St Vermilion, OH 44089
Estimated payment $2,004/month
Highlights
- Very Popular Property
- Traditional Architecture
- 2 Car Direct Access Garage
- Deck
- No HOA
- Patio
About This Home
Welcome to 1123 Adams Street in beautiful Vermilion! Close proximity to the water, enjoy all this quaint area has to offer! Spacious 4 Bed / 3 Bath home situated in a great neighborhood! Enjoy your time on the back deck or outdoor patio with fire ring! Home is equipped with newer stainless steel appliances, brand new carpet in the bedrooms, and new on-demand gas water heater! Quality poured wall foundation gives you long-term peace of mind. Schedule your private showing before this one is gone!
Listing Agent
RE/MAX Showcase Brokerage Email: jchupp@remax.net, 330-466-5305 License #2020006977 Listed on: 09/29/2025

Home Details
Home Type
- Single Family
Est. Annual Taxes
- $3,510
Year Built
- Built in 2006
Lot Details
- 5,101 Sq Ft Lot
Parking
- 2 Car Direct Access Garage
- Aggregate Flooring
- Additional Parking
Home Design
- Traditional Architecture
- Vinyl Siding
- Concrete Perimeter Foundation
Interior Spaces
- 2-Story Property
- Fireplace Features Blower Fan
- Family Room with Fireplace
Kitchen
- Range
- Microwave
Bedrooms and Bathrooms
- 4 Bedrooms
- 2.5 Bathrooms
Laundry
- Dryer
- Washer
Unfinished Basement
- Basement Fills Entire Space Under The House
- Sump Pump
Outdoor Features
- Deck
- Patio
Utilities
- Forced Air Heating and Cooling System
- Heating System Uses Gas
Community Details
- No Home Owners Association
- Cc Baumharts Black Farm Sub Subdivision
Listing and Financial Details
- Assessor Parcel Number 18-00769-001
Matterport 3D Tour
Floorplans
Map
Home Values in the Area
Average Home Value in this Area
Tax History
| Year | Tax Paid | Tax Assessment Tax Assessment Total Assessment is a certain percentage of the fair market value that is determined by local assessors to be the total taxable value of land and additions on the property. | Land | Improvement |
|---|---|---|---|---|
| 2024 | $3,511 | $79,688 | $4,305 | $75,383 |
| 2023 | $3,511 | $68,995 | $3,948 | $65,047 |
| 2022 | $2,742 | $58,548 | $3,948 | $54,600 |
| 2021 | $2,726 | $58,550 | $3,950 | $54,600 |
| 2020 | $2,438 | $51,240 | $3,950 | $47,290 |
| 2019 | $2,527 | $51,240 | $3,950 | $47,290 |
| 2018 | $2,530 | $51,240 | $3,950 | $47,290 |
| 2017 | $1,998 | $40,030 | $5,600 | $34,430 |
| 2016 | $1,986 | $40,030 | $5,600 | $34,430 |
| 2015 | $1,956 | $40,030 | $5,600 | $34,430 |
| 2014 | $2,293 | $46,610 | $5,600 | $41,010 |
| 2013 | $2,264 | $46,610 | $5,600 | $41,010 |
Property History
| Date | Event | Price | List to Sale | Price per Sq Ft | Prior Sale |
|---|---|---|---|---|---|
| 11/21/2025 11/21/25 | Price Changed | $324,000 | -3.0% | $131 / Sq Ft | |
| 10/24/2025 10/24/25 | Price Changed | $334,000 | -1.5% | $135 / Sq Ft | |
| 09/29/2025 09/29/25 | For Sale | $339,000 | +38.4% | $137 / Sq Ft | |
| 01/27/2023 01/27/23 | Sold | $245,000 | -7.5% | $138 / Sq Ft | View Prior Sale |
| 12/12/2022 12/12/22 | Pending | -- | -- | -- | |
| 11/16/2022 11/16/22 | For Sale | $265,000 | -- | $149 / Sq Ft |
Purchase History
| Date | Type | Sale Price | Title Company |
|---|---|---|---|
| Warranty Deed | $245,000 | Guardian Title | |
| Deed | $16,500 | -- |
About the Listing Agent

Joseph Chupp was born and raised in Wayne County, and he is passionate about real estate and helping others. Whether you are a first-time home buyer or navigating a complex commercial deal, Joseph approaches every aspect with a “can do” attitude and is dedicated to making sure you have a great experience.
In addition to his real estate career, Joseph proudly serves as the Mayor of Fredericksburg, Ohio, where he is committed to fostering community growth and improving the quality of life
Joseph's Other Listings
Source: MLS Now
MLS Number: 5160576
APN: 18-00769-001
- 5945 Cape Hatteras
- 1084 Jackson St
- Water Lily Plan at Aspire at Lighthouse Estates
- Sweet Pea Plan at Aspire at Lighthouse Estates
- Oleander Plan at Aspire at Lighthouse Estates
- Adriatic Plan at Aspire at Lighthouse Estates
- 6039 Conneaut Light Dr
- 6041 Conneaut Light Dr
- 6044 Conneaut Light Dr
- 6113 Edson St
- 4601 Compass Rose
- 809 Aurora Dr
- 0 Daylon Ct
- 1106 State St
- 5539 South St
- 880 Exchange St
- 773 Exchange St
- 629 Main St
- 623 Main St
- 13005 W Lake Rd
- 5539 South St
- 911 Wine St
- 4861 Pineview Dr Unit ID1061092P
- 4826 Hiawatha Dr
- 541 S Shore Ct
- 320 Salem Dr
- 350 Salem Dr
- 231 Ballast Ct
- 1610 Cooper Foster Park Rd Unit ID1061081P
- 1610 Cooper Foster Park Rd Unit ID1061080P
- 47510-47534 Middle Ridge Rd
- 5401 N Pointe Pkwy
- 4025 Kenyon Ave
- 2829 W Erie Ave
- 1906 N Leavitt Rd Unit ID1061070P
- 1120 Red Thimbleberry Dr
- 4809-4519 Ashland Ave
- 1300-1320 Shaffer Dr
- 1235-1331 Shaffer Dr
- 5001 Oberlin Ave Unit 2

