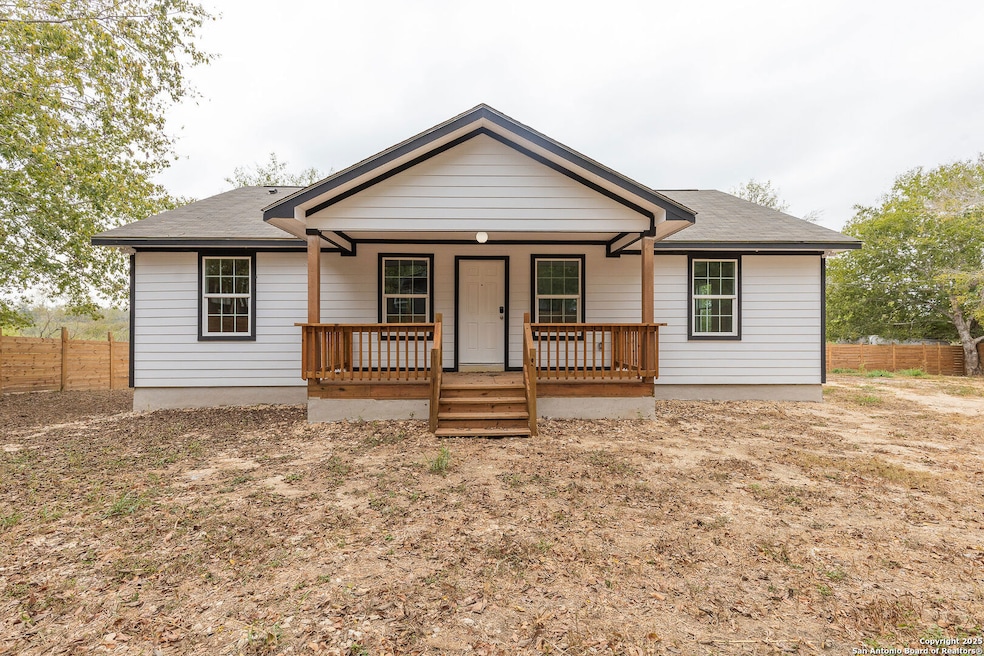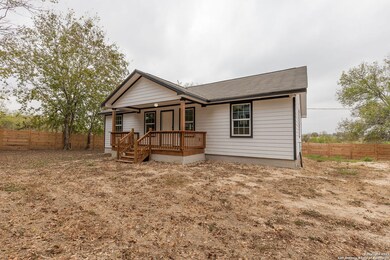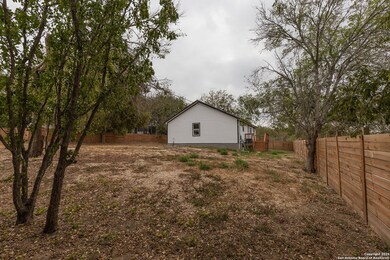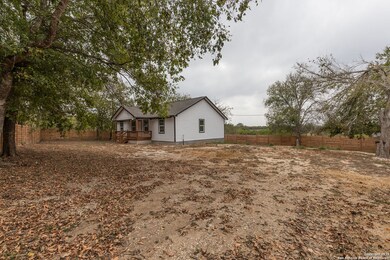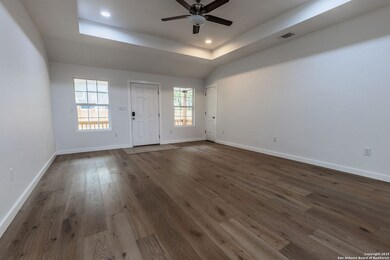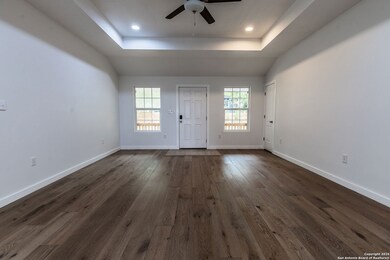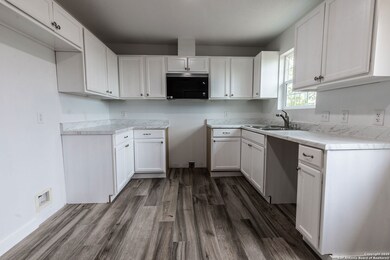1123 Ainsworth St Gonzales, TX 78629
Estimated payment $1,421/month
Highlights
- New Construction
- Wood Flooring
- Covered Patio or Porch
- Deck
- Solid Surface Countertops
- Eat-In Kitchen
About This Home
**NEW Charming Farmhouse Retreat in Gonzales, Texas** This delightful 3-bedroom, 2-bathroom farmhouse-style residence spans 1,408 sq. ft., perfectly blending modern comforts with rustic charm. As you enter, you'll be greeted by stunning wood floors that flow throughout the living space, creating a warm and inviting atmosphere. The heart of the home features a spacious living area that seamlessly connects to the eat-in kitchen. The well-appointed kitchen boasts ample counter space and modern appliances, making it an ideal space for any home chef. Retreat to the luxurious master suite, where you'll be wowed by a stunning walk-in shower with beautiful gray and white tiles, transforming your daily routine into a spa-like experience. The suite also includes a stylish double vanity and a generous walk-in closet. On the opposite side of the home, you'll find two roomy bedrooms with a shared bathroom conveniently located between them. This bathroom, also in gray and white, features a shower-tub combo and gorgeous tile, perfect for guests. Step outside to enjoy breathtaking views of the farmland. The expansive outdoor space offers endless possibilities for gardening, entertaining, or simply soaking in the serene landscape. Situated in the charming town of Gonzales, this home is just minutes away from local shops, parks, and community events, making it a wonderful place to call home. Schedule your showing today and experience all the beauty and comfort this farmhouse has to offer!
Home Details
Home Type
- Single Family
Est. Annual Taxes
- $3,312
Year Built
- Built in 2024 | New Construction
Lot Details
- 0.32 Acre Lot
- Fenced
Home Design
- Slab Foundation
- Composition Roof
- Masonry
Interior Spaces
- 1,408 Sq Ft Home
- Property has 1 Level
- Ceiling Fan
- Window Treatments
- Combination Dining and Living Room
Kitchen
- Eat-In Kitchen
- Microwave
- Solid Surface Countertops
Flooring
- Wood
- Ceramic Tile
Bedrooms and Bathrooms
- 3 Bedrooms
- Walk-In Closet
- 2 Full Bathrooms
Laundry
- Laundry on main level
- Laundry in Kitchen
- Laundry Tub
- Washer Hookup
Outdoor Features
- Deck
- Covered Patio or Porch
Schools
- Gonzales Elementary And Middle School
- Gonzales High School
Utilities
- Central Heating and Cooling System
- Electric Water Heater
Community Details
- Built by Alex Lagunas
- 4 Range I West Subdivision
Listing and Financial Details
- Tax Lot PT 2
- Assessor Parcel Number 16193-30040-00252-000000
- Seller Concessions Offered
Map
Home Values in the Area
Average Home Value in this Area
Tax History
| Year | Tax Paid | Tax Assessment Tax Assessment Total Assessment is a certain percentage of the fair market value that is determined by local assessors to be the total taxable value of land and additions on the property. | Land | Improvement |
|---|---|---|---|---|
| 2024 | $3,919 | $228,790 | $5,570 | $223,220 |
| 2023 | $198 | $11,230 | $10,480 | $750 |
| 2022 | $102 | $5,000 | $4,250 | $750 |
| 2021 | $115 | $5,000 | $4,250 | $750 |
| 2020 | $106 | $4,610 | $3,860 | $750 |
| 2019 | $111 | $4,610 | $3,860 | $750 |
| 2018 | $143 | $6,120 | $3,860 | $2,260 |
| 2017 | $86 | $3,860 | $3,860 | $0 |
| 2015 | -- | $3,860 | $3,860 | $0 |
| 2014 | -- | $3,860 | $3,860 | $0 |
Property History
| Date | Event | Price | Change | Sq Ft Price |
|---|---|---|---|---|
| 04/24/2025 04/24/25 | Price Changed | $214,900 | -4.5% | $153 / Sq Ft |
| 03/11/2025 03/11/25 | Price Changed | $225,000 | -5.9% | $160 / Sq Ft |
| 01/02/2025 01/02/25 | Price Changed | $239,000 | -4.4% | $170 / Sq Ft |
| 11/02/2024 11/02/24 | For Sale | $250,000 | -- | $178 / Sq Ft |
Purchase History
| Date | Type | Sale Price | Title Company |
|---|---|---|---|
| Warranty Deed | -- | Burchard Abstract |
Source: San Antonio Board of REALTORS®
MLS Number: 1848851
APN: 21045
- 1701 Waco St Unit 15
- 55 Brieger Rd
- 1010 Country Oaks Dr
- 1010 Country Oak Dr
- 132 Talon Dr
- 221 Peach St
- 703 S Laurel Ave
- 613.5 S Laurel Ave
- 1006 E Fannin St
- 317 S Magnolia Ave
- 712 S Walnut Ave
- 516 E Bowie St
- 203 E Bowie St Unit 1
- 316 Mulberry Ave S
- 345 Farm To Market Road 86 Unit 37
- 345 Farm To Market Road 86 Unit 2
- 345 Farm To Market Road 86 Unit 9
- 345 Farm To Market Road 86 Unit 32
- 516 W 14th St
- 661 W Austin St Unit M
