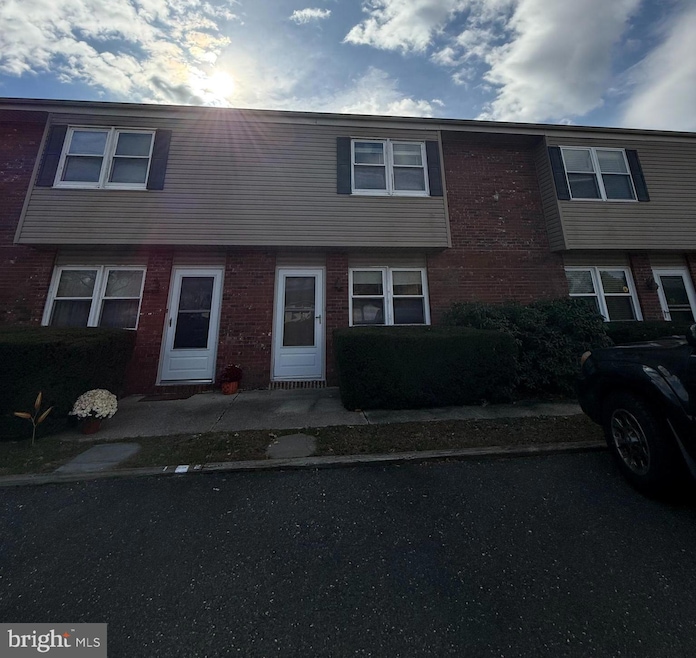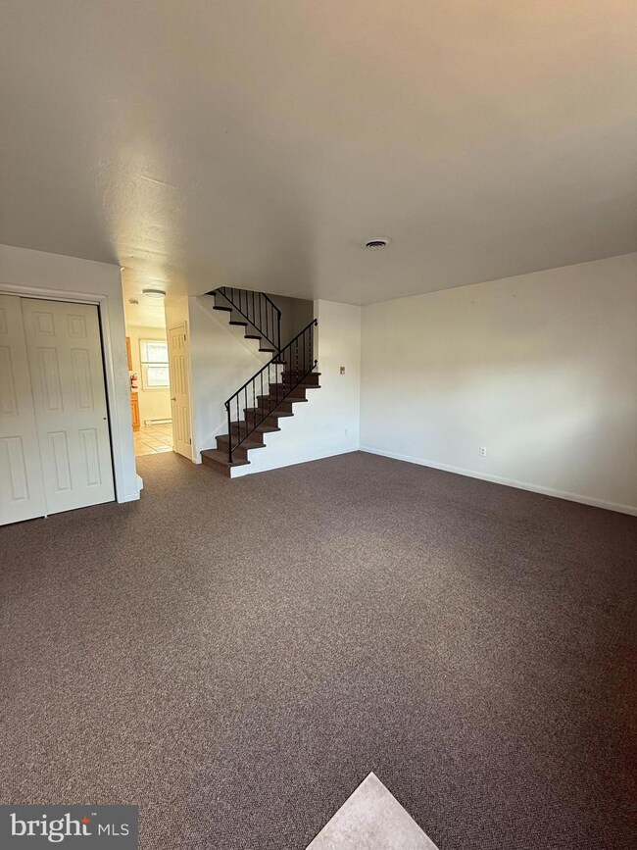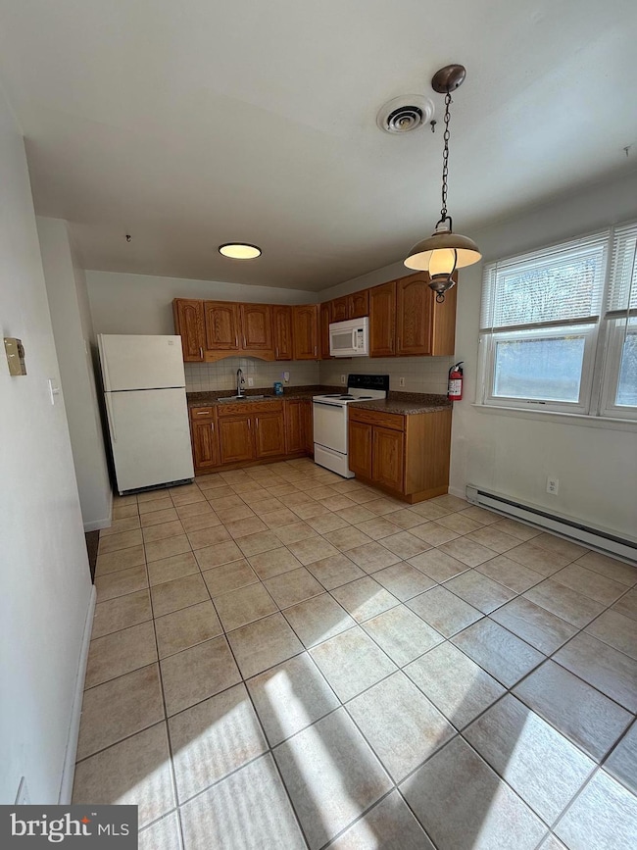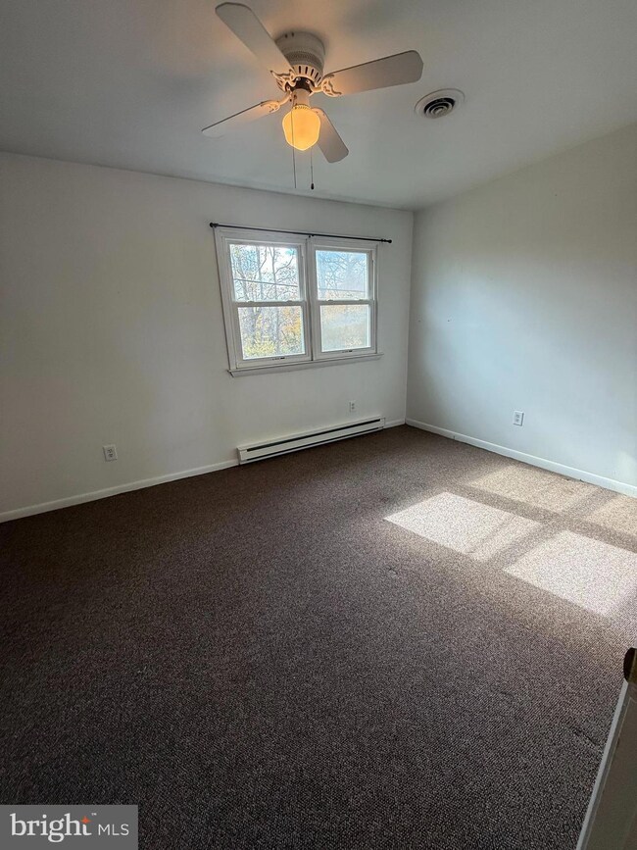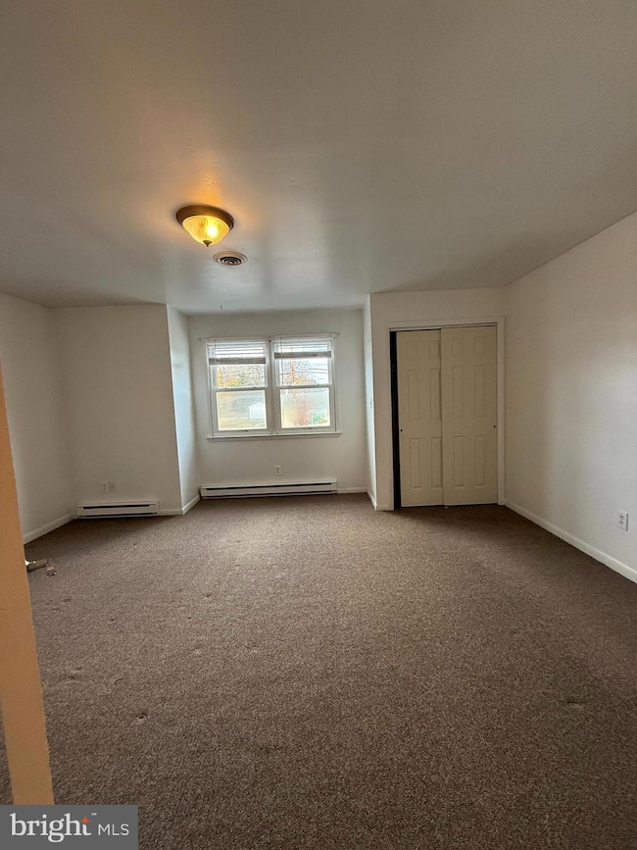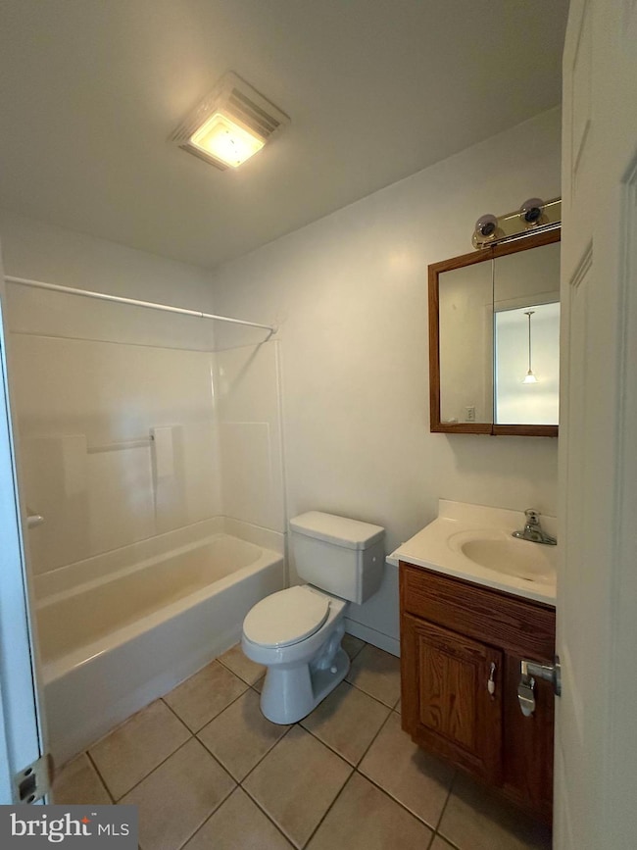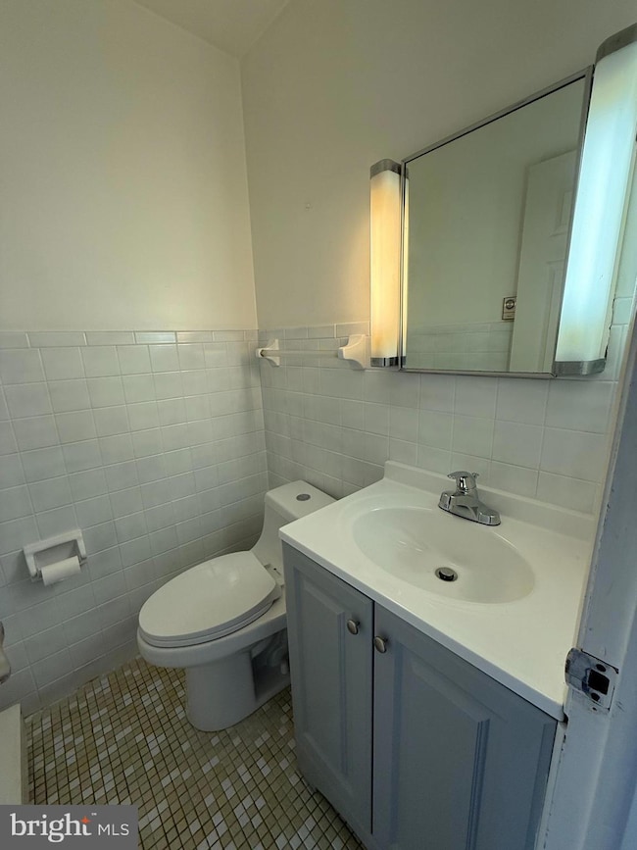Highlights
- View of Trees or Woods
- Family Room Off Kitchen
- Living Room
- Open Floorplan
- Built-In Features
- Ceramic Tile Flooring
About This Home
Welcome to 1123 almond Road unit 2. Come, check out this wonderfully kept two bedroom 1.5 bath townhome for rent right in the middle of Pittsgrove. Directly in the middle of town this townhome is just minutes away from anything you may need. Please contact co-listing agent Tom Seeds for any questions or to schedule an appointment!
Listing Agent
(609) 313-1454 val.nunnenkamp@kw.com Keller Williams Realty - Marlton Listed on: 11/13/2025

Co-Listing Agent
(856) 577-9139 tseedsrealestate@gmail.com Keller Williams Realty - Marlton License #2192019
Townhouse Details
Home Type
- Townhome
Year Built
- Built in 1974 | Remodeled in 2009
Property Views
- Woods
- Creek or Stream
Home Design
- Brick Exterior Construction
- Block Foundation
- Pitched Roof
- Shingle Roof
- Vinyl Siding
Interior Spaces
- Property has 2 Levels
- Open Floorplan
- Built-In Features
- Family Room Off Kitchen
- Living Room
- Unfinished Basement
Kitchen
- Range Hood
- Microwave
Flooring
- Carpet
- Ceramic Tile
Bedrooms and Bathrooms
- 2 Bedrooms
Parking
- Private Parking
- Free Parking
- Paved Parking
- Parking Lot
- Secure Parking
Utilities
- Central Air
- Electric Baseboard Heater
- 60+ Gallon Tank
- Cable TV Available
Additional Features
- Energy-Efficient Windows
- Exterior Lighting
- Back Yard
Community Details
- Limit on the number of pets
Listing and Financial Details
- Residential Lease
- Security Deposit $3,300
- Tenant pays for all utilities
- 12-Month Min and 60-Month Max Lease Term
- Available 11/13/25
- Assessor Parcel Number 11-01702-00010
Map
Source: Bright MLS
MLS Number: NJSA2017216
- 17 Lake Centerton Dr
- 152 Cedar Rd
- 24 Cedar Rd
- 88 Pindale Dr
- 34 Oaklyn Terrace
- 484 Centerton Rd
- 488 Centerton Rd
- 713 James Dr
- 124 Running Deer Trail
- 1042 Laurel Ln
- 1102 Swans Way
- 280 Greenville Rd
- 77 Running Deer Trail
- 138 Upper Neck Rd
- 0 00011 08 Mckishen Rd
- 0 Mckishen Rd
- 0 00011 05 Mckishen Rd
- 0 00011 09 Mckishen Rd
- 0 00011 010 Mckishen Rd
- 0 00011 07 Mckishen Rd
- 89 Route 77 Unit A
- 689 Maurice River Pkwy Unit A
- 3691 Harding Hwy
- 87 Penn St
- 1811 N Delsea Dr Unit 4
- 76 Lakeview Ave
- 100 N Burlington Rd
- 639 Fordville Rd
- 533 N West Ave
- 16 Fairview Ave
- 86 E Commerce St
- 4 S West Blvd Unit 4RIGHT
- 13 Thomas Dr
- 609 S 2nd St
- 200 W Chestnut Ave
- 105 Atlantic St Unit F1
- 476 W Walnut Rd
- 364 Axtell Ave
- 1920 S Delsea Dr Unit 21
- 13 N East Blvd Unit 2ND FLOOR
