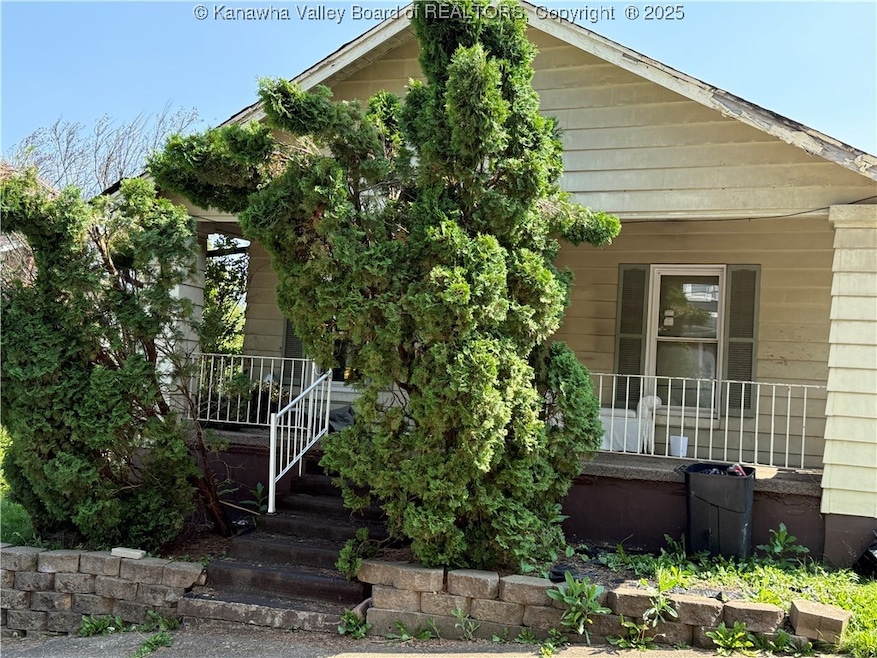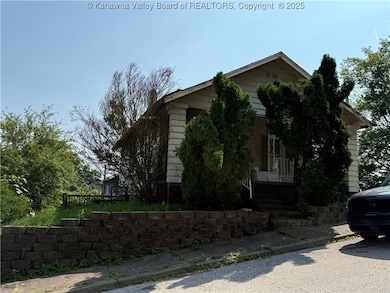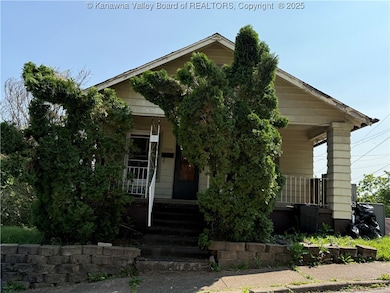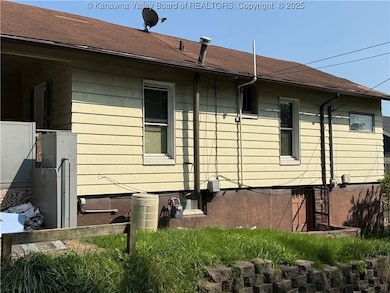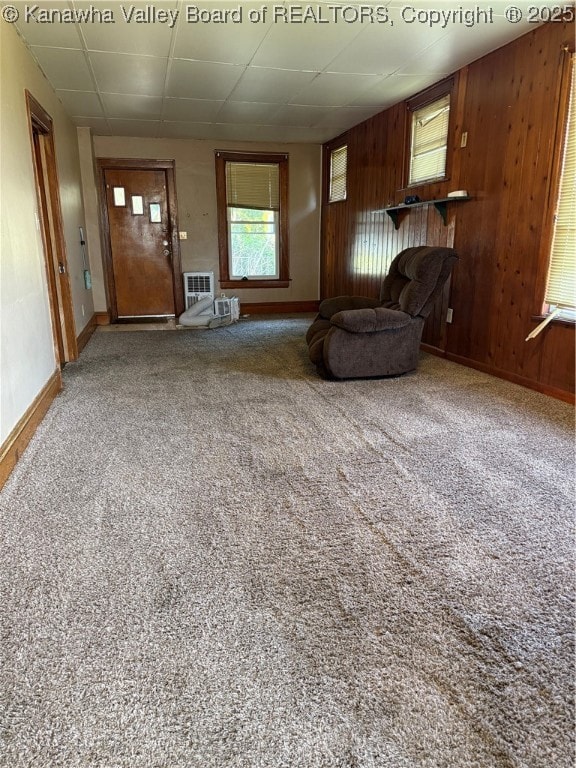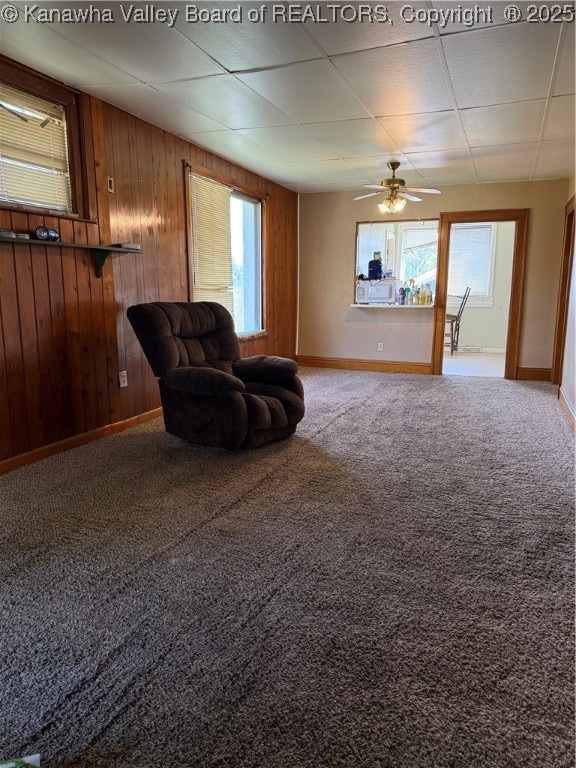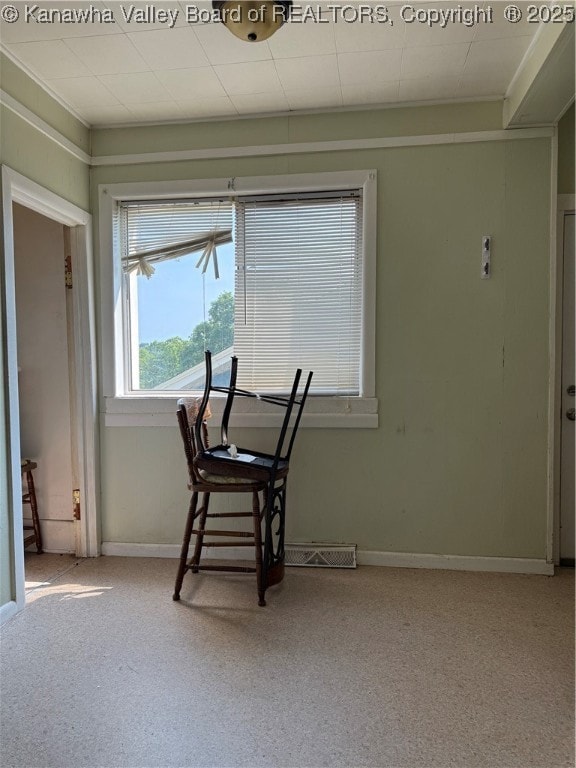1123 Beech Ave Charleston, WV 25302
Edgewood NeighborhoodEstimated payment $401/month
Total Views
28,187
3
Beds
2
Baths
1,656
Sq Ft
$36
Price per Sq Ft
Highlights
- No HOA
- Eat-In Kitchen
- Patio
- Porch
- Window Unit Cooling System
- Forced Air Heating and Cooling System
About This Home
Main floor has 2 bedrooms with Jack and Jill bath. Galley kitchen with appliances. Downstairs is a large master bedroom with it's own full bath. Plenty of storage space. Low maintenance yard with covered front porch. Waiting on you to add your own personal touches. Sold as-is. Clear termite inspection. Cash or reno loan only.
Home Details
Home Type
- Single Family
Year Built
- Built in 1928
Lot Details
- 2,657 Sq Ft Lot
Home Design
- Frame Construction
- Shingle Roof
- Composition Roof
Interior Spaces
- 1,656 Sq Ft Home
- 1-Story Property
- Basement Fills Entire Space Under The House
Kitchen
- Eat-In Kitchen
- Electric Range
Flooring
- Carpet
- Vinyl
Bedrooms and Bathrooms
- 3 Bedrooms
- 2 Full Bathrooms
Outdoor Features
- Patio
- Porch
Schools
- Westside/Mary C. Snow Elementary School
- West Side Middle School
- Capital High School
Utilities
- Window Unit Cooling System
- Forced Air Heating and Cooling System
- Heating System Uses Gas
Community Details
- No Home Owners Association
Listing and Financial Details
- Assessor Parcel Number 12-0004-0269-0000-0000
Map
Create a Home Valuation Report for This Property
The Home Valuation Report is an in-depth analysis detailing your home's value as well as a comparison with similar homes in the area
Home Values in the Area
Average Home Value in this Area
Tax History
| Year | Tax Paid | Tax Assessment Tax Assessment Total Assessment is a certain percentage of the fair market value that is determined by local assessors to be the total taxable value of land and additions on the property. | Land | Improvement |
|---|---|---|---|---|
| 2024 | $1,047 | $32,520 | $5,880 | $26,640 |
| 2023 | $1,010 | $31,380 | $5,880 | $25,500 |
| 2022 | $1,010 | $31,380 | $5,880 | $25,500 |
| 2021 | $933 | $29,100 | $5,880 | $23,220 |
| 2020 | $924 | $29,100 | $5,880 | $23,220 |
| 2019 | $919 | $29,100 | $5,880 | $23,220 |
| 2018 | $130 | $29,100 | $5,880 | $23,220 |
| 2017 | $129 | $29,100 | $5,880 | $23,220 |
| 2016 | $128 | $29,100 | $5,880 | $23,220 |
| 2015 | $230 | $36,420 | $5,880 | $30,540 |
| 2014 | $494 | $35,940 | $5,880 | $30,060 |
Source: Public Records
Property History
| Date | Event | Price | List to Sale | Price per Sq Ft | Prior Sale |
|---|---|---|---|---|---|
| 08/25/2025 08/25/25 | Price Changed | $59,900 | -7.8% | $36 / Sq Ft | |
| 07/31/2025 07/31/25 | Price Changed | $65,000 | -5.1% | $39 / Sq Ft | |
| 07/18/2025 07/18/25 | Price Changed | $68,500 | -2.1% | $41 / Sq Ft | |
| 07/10/2025 07/10/25 | For Sale | $70,000 | 0.0% | $42 / Sq Ft | |
| 06/19/2025 06/19/25 | Pending | -- | -- | -- | |
| 06/09/2025 06/09/25 | For Sale | $70,000 | +245.0% | $42 / Sq Ft | |
| 12/18/2017 12/18/17 | Sold | $20,290 | -21.7% | $16 / Sq Ft | View Prior Sale |
| 11/18/2017 11/18/17 | Pending | -- | -- | -- | |
| 09/16/2017 09/16/17 | For Sale | $25,900 | -- | $21 / Sq Ft |
Source: Kanawha Valley Board of REALTORS®
Purchase History
| Date | Type | Sale Price | Title Company |
|---|---|---|---|
| Warranty Deed | $72,000 | -- |
Source: Public Records
Mortgage History
| Date | Status | Loan Amount | Loan Type |
|---|---|---|---|
| Open | $50,400 | New Conventional |
Source: Public Records
Source: Kanawha Valley Board of REALTORS®
MLS Number: 278701
APN: 12-4-02690000
Nearby Homes
- 507 1/2 Park Ave
- 514 Branch St
- 812 Breezemont Dr
- 735 Oakwood Rd
- 735 Oakwood Rd
- 700 Canterbury Dr
- 901 Lee St
- 1110 Hickory Rd
- 215 5th Ave Unit 215 5th Ave Apartment A
- 1 Morris St
- 24 Bradford St
- 1300 Renaissance Cir
- 1420 Virginia St
- 1506 Virginia St
- 1528 Quarrier St Unit 1528 Quarrier Garage Apt.
- 1552 Lewis St Unit C
- 1567 Lee St E
- 1800 Roundhill Rd Unit 1206
- 2106 Kanawha Blvd E Unit 219B
- 33 Pope Way
