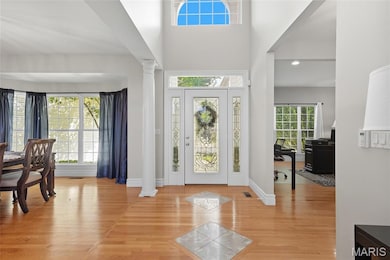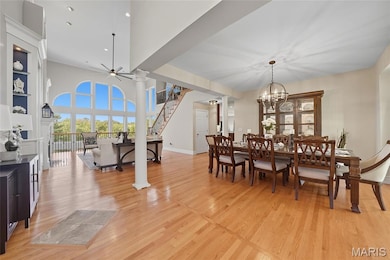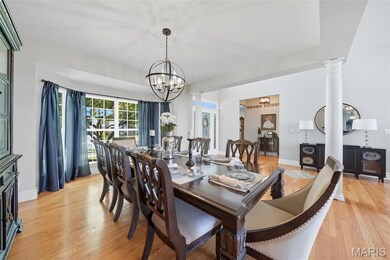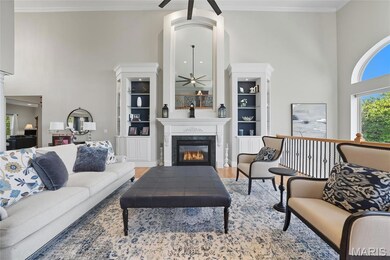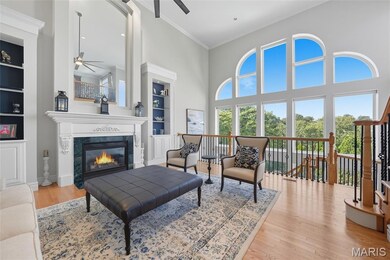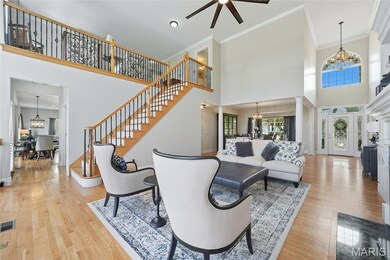1123 Cabinview Ct Chesterfield, MO 63017
Estimated payment $5,987/month
Highlights
- In Ground Pool
- Deck
- Recreation Room
- Green Trails Elementary School Rated A
- Living Room with Fireplace
- Traditional Architecture
About This Home
Prepare to be impressed by this beautifully designed 1.5-story atrium style home, where a dramatic two-story great room showcases a stunning wall of windows and custom built-ins surrounding a cozy gas fireplace overlooking gorgeous pool. The main level features new hardwood flooring, a serene primary suite with spa-like bath, plus a versatile study. The updated kitchen offers a gas cooktop, oversized island, and seamless flow into the breakfast room and hearth room—complete with a second fireplace and wraparound windows that bring the outdoors in. Staircase with iron spindles leads to an open loft, three spacious bedrooms, a Jack & Jill bath, and an additional full bath—perfect for family or guests. Downstairs, the fully finished walkout lower level is built for entertaining, with a second full kitchen, expansive theater room, rec room, additional bedroom, and full bath. Step outside to your private oasis: a large in-ground pool, a new patio with outdoor fireplace, and a composite deck (2023) that wraps around the side of the home. Additional updates include a newer roof (2021), and convenient Chesterfield location just minutes from shopping, restaurant, top rated schools, Faust Park, with easy access to Hwy 40
Listing Agent
Coldwell Banker Realty - Gundaker License #1999092313 Listed on: 09/11/2025

Home Details
Home Type
- Single Family
Est. Annual Taxes
- $9,989
Year Built
- Built in 2001
Lot Details
- 0.32 Acre Lot
- Lot Dimensions are 100x139
- Landscaped
- Front and Back Yard Sprinklers
- Back Yard Fenced and Front Yard
HOA Fees
- $42 Monthly HOA Fees
Parking
- 3 Car Attached Garage
- Side Facing Garage
- Garage Door Opener
- Driveway
- Off-Street Parking
Home Design
- Traditional Architecture
- Brick Veneer
- Vinyl Siding
Interior Spaces
- 1.5-Story Property
- Bookcases
- Crown Molding
- Coffered Ceiling
- High Ceiling
- Ceiling Fan
- Gas Fireplace
- Tilt-In Windows
- Window Treatments
- Bay Window
- Living Room with Fireplace
- 2 Fireplaces
- Breakfast Room
- Formal Dining Room
- Den with Fireplace
- Recreation Room
- Loft
- Bonus Room
Kitchen
- Eat-In Kitchen
- Breakfast Bar
- Kitchen Island
- Solid Surface Countertops
Flooring
- Wood
- Carpet
- Ceramic Tile
- Luxury Vinyl Plank Tile
Bedrooms and Bathrooms
- Walk-In Closet
- Double Vanity
Laundry
- Laundry Room
- Laundry on main level
Partially Finished Basement
- Walk-Out Basement
- Basement Fills Entire Space Under The House
- 9 Foot Basement Ceiling Height
- Bedroom in Basement
- Finished Basement Bathroom
Pool
- In Ground Pool
- Outdoor Pool
Outdoor Features
- Deck
- Patio
- Fire Pit
Schools
- Green Trails Elem. Elementary School
- Central Middle School
- Parkway Central High School
Utilities
- Forced Air Heating and Cooling System
- Heating System Uses Natural Gas
Listing and Financial Details
- Assessor Parcel Number 18R-53-0761
Community Details
Overview
- Association fees include common area maintenance
- Cma Nooning Tree Association
Amenities
- Common Area
Map
Home Values in the Area
Average Home Value in this Area
Tax History
| Year | Tax Paid | Tax Assessment Tax Assessment Total Assessment is a certain percentage of the fair market value that is determined by local assessors to be the total taxable value of land and additions on the property. | Land | Improvement |
|---|---|---|---|---|
| 2025 | $9,989 | $180,140 | $48,370 | $131,770 |
| 2024 | $9,989 | $151,400 | $23,240 | $128,160 |
| 2023 | $9,989 | $151,400 | $23,240 | $128,160 |
| 2022 | $9,647 | $138,760 | $23,240 | $115,520 |
| 2021 | $9,608 | $138,760 | $23,240 | $115,520 |
| 2020 | $9,441 | $130,950 | $30,590 | $100,360 |
| 2019 | $9,235 | $130,950 | $30,590 | $100,360 |
| 2018 | $9,346 | $122,910 | $18,430 | $104,480 |
| 2017 | $9,091 | $122,910 | $18,430 | $104,480 |
| 2016 | $10,103 | $129,850 | $18,430 | $111,420 |
| 2015 | $10,592 | $129,850 | $18,430 | $111,420 |
| 2014 | $9,195 | $120,520 | $27,170 | $93,350 |
Property History
| Date | Event | Price | List to Sale | Price per Sq Ft | Prior Sale |
|---|---|---|---|---|---|
| 09/18/2025 09/18/25 | Pending | -- | -- | -- | |
| 09/11/2025 09/11/25 | For Sale | $975,000 | +34.5% | $183 / Sq Ft | |
| 12/07/2018 12/07/18 | Sold | -- | -- | -- | View Prior Sale |
| 10/05/2018 10/05/18 | Pending | -- | -- | -- | |
| 09/18/2018 09/18/18 | Price Changed | $725,000 | -1.9% | $137 / Sq Ft | |
| 09/04/2018 09/04/18 | Price Changed | $739,000 | -2.6% | $139 / Sq Ft | |
| 08/27/2018 08/27/18 | Price Changed | $759,000 | -0.1% | $143 / Sq Ft | |
| 08/25/2018 08/25/18 | Price Changed | $759,900 | -3.2% | $143 / Sq Ft | |
| 08/18/2018 08/18/18 | For Sale | $785,000 | -- | $148 / Sq Ft |
Purchase History
| Date | Type | Sale Price | Title Company |
|---|---|---|---|
| Quit Claim Deed | -- | None Listed On Document | |
| Warranty Deed | $685,000 | Insight Title | |
| Interfamily Deed Transfer | -- | Investors Title Company | |
| Interfamily Deed Transfer | -- | None Available | |
| Corporate Deed | $553,012 | -- | |
| Corporate Deed | -- | -- |
Mortgage History
| Date | Status | Loan Amount | Loan Type |
|---|---|---|---|
| Previous Owner | $548,000 | New Conventional | |
| Previous Owner | $151,668 | Stand Alone Second | |
| Previous Owner | $500,000 | No Value Available |
Source: MARIS MLS
MLS Number: MIS25061631
APN: 18R-53-0761
- 1102 Nooning Tree Dr
- 15324 Appalachian Trail
- 1203 Beaver Creek Rd
- 14361 White Birch Valley Ln
- 15486 Hitchcock Rd
- 1237 Cedar Creek Rd
- 853 Braefield Ct
- 384 Greentrails Dr S
- 290 Kinderhook Dr
- 160 New Holland Dr
- 14227 Kinderhook Dr
- 14734 Ladue Bluffs Crossing Dr
- 1275 White Rd
- 39 White Plains Dr
- 135 Greentrails Dr S
- 232 Cordovan Commons Pkwy
- 5 Pittsfield Ct
- 96 Conway Cove Dr
- 14806 Woodroyal Ct
- 15000 S Outer 40 Rd

