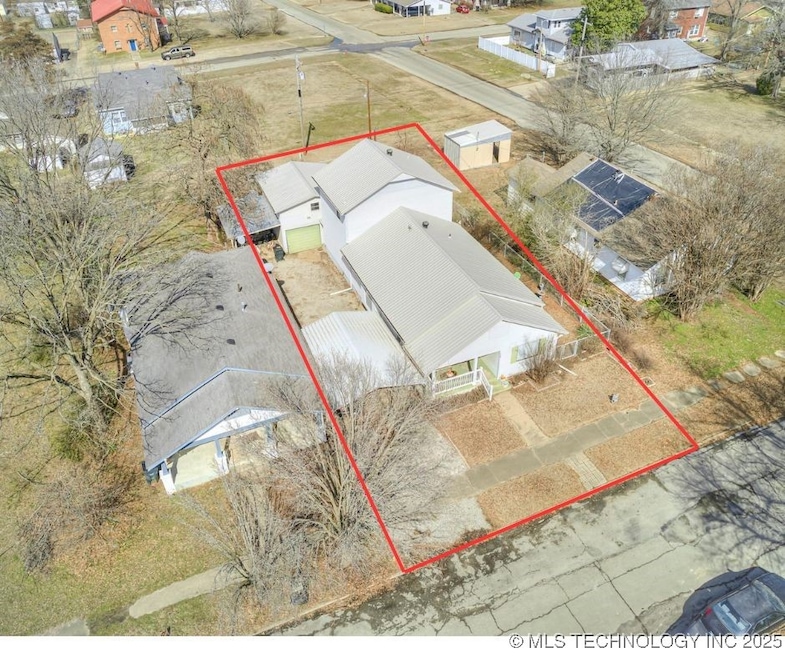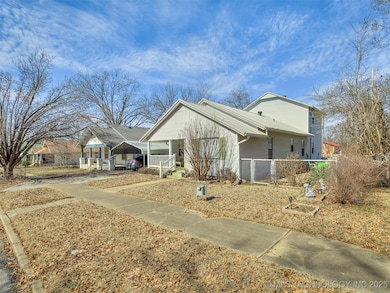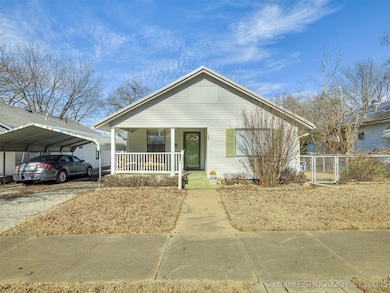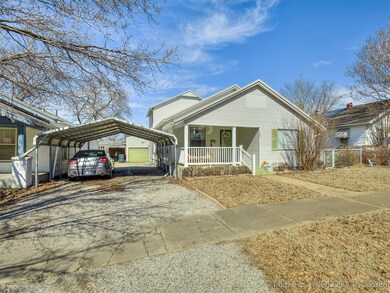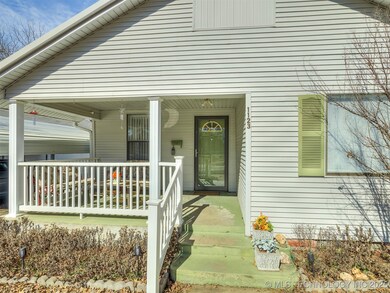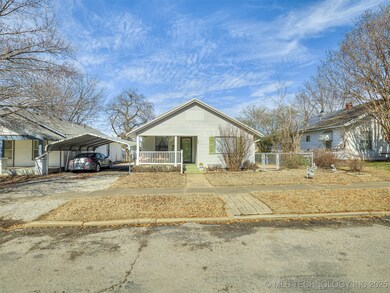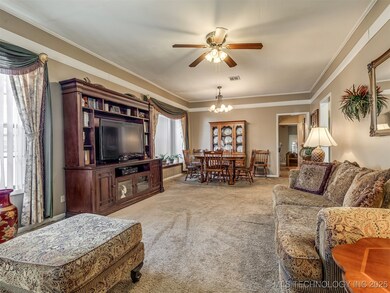1123 E 9th St Okmulgee, OK 74447
Estimated payment $1,056/month
Total Views
29,690
4
Beds
2
Baths
2,560
Sq Ft
$78
Price per Sq Ft
Highlights
- Attic
- No HOA
- 1 Car Attached Garage
- High Ceiling
- Enclosed Patio or Porch
- Storm Windows
About This Home
Spacious 4 bedroom/2 bath home in the heart of Okmulgee with a lot of extra features! Home features two living areas with kitchen in between that is cute and clean! Built in microwave and new dishwasher too! Metal roof, extensive landscaping, Florida room and in ground storm shelter. Garage is set up with 2 level storage, carport stays.New hot water 2024. This home qualifies for USDA Rural Development loans - 100% financing.
Home Details
Home Type
- Single Family
Est. Annual Taxes
- $316
Year Built
- Built in 1930
Lot Details
- 6,499 Sq Ft Lot
- South Facing Home
- Chain Link Fence
Parking
- 1 Car Attached Garage
- Parking Storage or Cabinetry
- Shared Driveway
Home Design
- Bungalow
- Wood Frame Construction
- Metal Roof
- Vinyl Siding
Interior Spaces
- 2,560 Sq Ft Home
- 2-Story Property
- High Ceiling
- Ceiling Fan
- Aluminum Window Frames
- Crawl Space
- Washer and Electric Dryer Hookup
- Attic
Kitchen
- Oven
- Range
- Microwave
- Dishwasher
- Laminate Countertops
Flooring
- Carpet
- Tile
Bedrooms and Bathrooms
- 4 Bedrooms
- 2 Full Bathrooms
Home Security
- Storm Windows
- Storm Doors
Outdoor Features
- Enclosed Patio or Porch
- Outdoor Storage
- Storm Cellar or Shelter
- Rain Gutters
Schools
- Okmulgee Elementary And Middle School
- Okmulgee High School
Utilities
- Zoned Heating and Cooling
- Multiple Heating Units
- Heating System Uses Gas
- Electric Water Heater
- Cable TV Available
Community Details
- No Home Owners Association
- Alta Vista Subdivision
Map
Create a Home Valuation Report for This Property
The Home Valuation Report is an in-depth analysis detailing your home's value as well as a comparison with similar homes in the area
Home Values in the Area
Average Home Value in this Area
Tax History
| Year | Tax Paid | Tax Assessment Tax Assessment Total Assessment is a certain percentage of the fair market value that is determined by local assessors to be the total taxable value of land and additions on the property. | Land | Improvement |
|---|---|---|---|---|
| 2025 | $744 | $10,119 | $360 | $9,759 |
| 2024 | $889 | $9,824 | $360 | $9,464 |
| 2023 | $310 | $4,644 | $226 | $4,418 |
| 2022 | $308 | $4,644 | $226 | $4,418 |
| 2021 | $322 | $4,644 | $226 | $4,418 |
| 2020 | $322 | $4,644 | $360 | $4,284 |
| 2019 | $322 | $4,644 | $360 | $4,284 |
| 2018 | $326 | $4,644 | $360 | $4,284 |
| 2017 | $323 | $4,644 | $360 | $4,284 |
| 2016 | $323 | $4,644 | $360 | $4,284 |
| 2015 | $293 | $4,400 | $360 | $4,040 |
| 2014 | $295 | $4,400 | $360 | $4,040 |
Source: Public Records
Property History
| Date | Event | Price | List to Sale | Price per Sq Ft |
|---|---|---|---|---|
| 02/15/2026 02/15/26 | Price Changed | $199,900 | -4.8% | $78 / Sq Ft |
| 01/29/2026 01/29/26 | Price Changed | $209,900 | -4.5% | $82 / Sq Ft |
| 12/19/2025 12/19/25 | For Sale | $219,900 | 0.0% | $86 / Sq Ft |
| 12/04/2025 12/04/25 | Pending | -- | -- | -- |
| 11/04/2025 11/04/25 | Price Changed | $219,900 | -2.2% | $86 / Sq Ft |
| 08/30/2025 08/30/25 | For Sale | $224,900 | -- | $88 / Sq Ft |
Source: MLS Technology
Source: MLS Technology
MLS Number: 2537659
APN: 1106-00-001-003-0-001-00
Nearby Homes
- 324 E 6th St
- 1608 Glennen Dr
- 911 N Sherman Ave
- 312 W Franklin St
- 16900 S Memorial Dr
- 1922 W 161st St S
- 16302 S 89th East Ave
- 7808 E 161st Place S
- 16210 S 88th East Ave
- 8506 E 161st Place S
- 600 S Main St
- 1422 E 149th Place S
- 8116 E 151st St
- 14780 S Fern Place
- 1030 E 148th St S
- 501 E Broadway St
- 14681 S 82nd East Ave
- 14255 S Hickory Place
- 13722 S 20th Place E
- 611 W Cherry St
Your Personal Tour Guide
Ask me questions while you tour the home.
