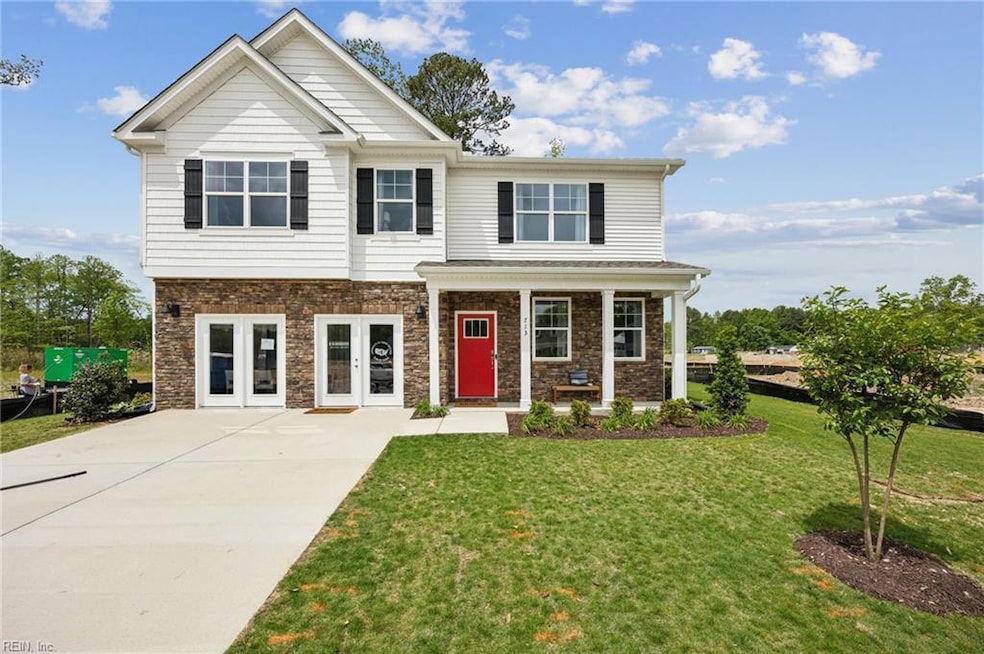1123 Erin Dr Suffolk, VA 23435
Sleepy Hole NeighborhoodEstimated payment $3,559/month
Highlights
- New Construction
- Loft
- Walk-In Pantry
- Traditional Architecture
- Home Office
- Walk-In Closet
About This Home
The Hanover model offers 2,804 sq ft of thoughtfully designed living space. The open-concept main level includes a spacious family room and casual dining area, a chef’s kitchen with a large center island and walk-in pantry, plus a formal dining room, private office, and powder room - perfect for both daily living and entertaining. Upstairs, a versatile loft provides additional living space to suit your family’s lifestyle. The large primary suite features a walk-in closet and a spa-inspired bath with dual vanities and a private water closet. Three additional bedrooms, a full bath, and a convenient laundry room complete the second floor.
Bennetts Pasture offers a peaceful Suffolk setting with easy access to shopping, dining, and major military bases. Quick interstate connections make it simple to reach Norfolk, Virginia Beach, and the Peninsula’s top destinations. Pictures are of a similar home.
Listing Agent
Victoria Clark
D R Horton Realty of Virginia LLC Listed on: 11/14/2025
Home Details
Home Type
- Single Family
Year Built
- Built in 2025 | New Construction
HOA Fees
- $120 Monthly HOA Fees
Home Design
- Traditional Architecture
- Slab Foundation
- Asphalt Shingled Roof
- Vinyl Siding
Interior Spaces
- 2,804 Sq Ft Home
- 2-Story Property
- Home Office
- Loft
Kitchen
- Walk-In Pantry
- Gas Range
- Microwave
- Dishwasher
- Disposal
Flooring
- Carpet
- Laminate
- Ceramic Tile
Bedrooms and Bathrooms
- 4 Bedrooms
- En-Suite Primary Bedroom
- Walk-In Closet
- Dual Vanity Sinks in Primary Bathroom
Laundry
- Laundry Room
- Washer and Dryer Hookup
Parking
- 2 Car Attached Garage
- Garage Door Opener
Outdoor Features
- Patio
Schools
- Florence Bowser Elementary School
- John Yeates Middle School
- Nansemond River High School
Utilities
- Central Air
- Heating System Uses Natural Gas
- Gas Water Heater
Community Details
- Bennetts Pasture Subdivision
Map
Home Values in the Area
Average Home Value in this Area
Property History
| Date | Event | Price | List to Sale | Price per Sq Ft |
|---|---|---|---|---|
| 11/14/2025 11/14/25 | Pending | -- | -- | -- |
| 11/14/2025 11/14/25 | For Sale | $548,490 | -- | $196 / Sq Ft |
Source: Real Estate Information Network (REIN)
MLS Number: 10610362
- SALEM Plan at Bennetts Pasture
- HANOVER Plan at Bennetts Pasture
- Hayden Plan at Bennetts Pasture
- 3021 Dalton Cir
- 3025 Dalton Cir
- 3017 Dalton Cir
- 3029 Dalton Cir
- 3023 Dalton Cir
- 3014 Dalton Cir
- 3032 Dalton Cir
- 3019 Dalton Cir
- 3031 Dalton Cir
- 2221 Patrick Dr
- 2213 Patrick Dr
- 2228 Patrick Dr
- 2030 Canvasback Dr
- 2230 Patrick Dr
- 2226 Patrick Dr
- 4500 Bennetts Pasture Rd
- Lot 30 Patrick Dr
