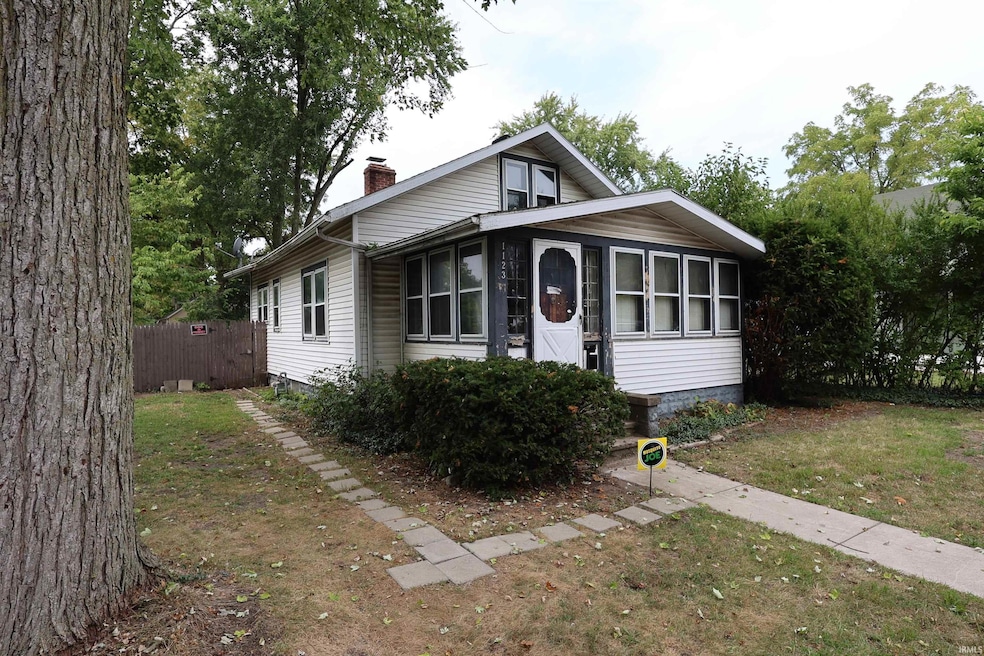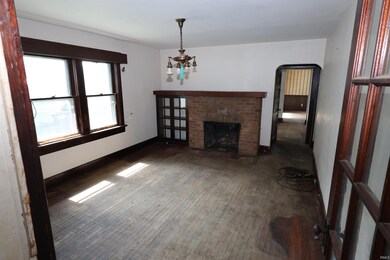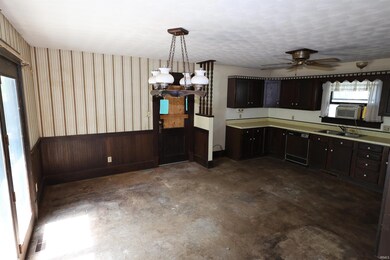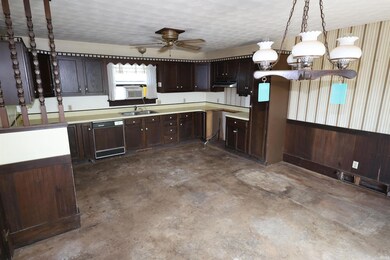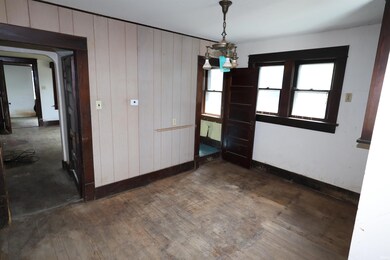
1123 Garden St Elkhart, IN 46514
Northside NeighborhoodHighlights
- Living Room with Fireplace
- 2 Car Detached Garage
- Forced Air Heating System
- Formal Dining Room
- 1-Story Property
- Privacy Fence
About This Home
As of February 2025Investor Alert! Check out this 4 bedroom home with a ton of potential for the right buyer. House needs a little clean-up/rehab, but could be a great rental, home to flip, or fix it up and live in it! Nice floor plan with large eat in kitchen plus formal dining room. Oversized living room with fireplace accent. Enclosed porch. Private, wood fenced backyard. Large 2 car detached garage. Seller will only consider cash, AS-IS offers ready to close quickly. Buyer/buyer's agent to verify room dimensions, SF, zoning, & schools. Highest and best offers will be reviewed after 5pm on Monday, September 9th.
Home Details
Home Type
- Single Family
Est. Annual Taxes
- $1,360
Year Built
- Built in 1923
Lot Details
- 5,663 Sq Ft Lot
- Lot Dimensions are 50x112
- Rural Setting
- Privacy Fence
- Wood Fence
- Property is zoned R-1 One Family Dwelling District
Parking
- 2 Car Detached Garage
Home Design
- Shingle Roof
- Vinyl Construction Material
Interior Spaces
- 1-Story Property
- Living Room with Fireplace
- Formal Dining Room
- Basement Fills Entire Space Under The House
Bedrooms and Bathrooms
- 4 Bedrooms
- 1 Full Bathroom
Schools
- Beardsley Elementary School
- North Side Middle School
- Elkhart High School
Utilities
- Forced Air Heating System
- Heating System Uses Gas
Listing and Financial Details
- Assessor Parcel Number 20-02-32-479-011.000-027
Ownership History
Purchase Details
Home Financials for this Owner
Home Financials are based on the most recent Mortgage that was taken out on this home.Purchase Details
Home Financials for this Owner
Home Financials are based on the most recent Mortgage that was taken out on this home.Purchase Details
Purchase Details
Purchase Details
Similar Homes in Elkhart, IN
Home Values in the Area
Average Home Value in this Area
Purchase History
| Date | Type | Sale Price | Title Company |
|---|---|---|---|
| Warranty Deed | -- | Meridian Title | |
| Warranty Deed | -- | Fidelity National Title Compan | |
| Warranty Deed | -- | Fidelity National Title Compan | |
| Warranty Deed | $45,000 | Fidelity National Title Compan | |
| Warranty Deed | -- | Lawyers Title | |
| Interfamily Deed Transfer | -- | None Available |
Mortgage History
| Date | Status | Loan Amount | Loan Type |
|---|---|---|---|
| Open | $198,000 | VA |
Property History
| Date | Event | Price | Change | Sq Ft Price |
|---|---|---|---|---|
| 02/12/2025 02/12/25 | Sold | $198,000 | -1.0% | $105 / Sq Ft |
| 01/06/2025 01/06/25 | Pending | -- | -- | -- |
| 01/03/2025 01/03/25 | For Sale | $199,900 | +148.3% | $106 / Sq Ft |
| 09/17/2024 09/17/24 | Sold | $80,500 | +0.8% | $67 / Sq Ft |
| 09/09/2024 09/09/24 | Pending | -- | -- | -- |
| 08/31/2024 08/31/24 | For Sale | $79,900 | -- | $66 / Sq Ft |
Tax History Compared to Growth
Tax History
| Year | Tax Paid | Tax Assessment Tax Assessment Total Assessment is a certain percentage of the fair market value that is determined by local assessors to be the total taxable value of land and additions on the property. | Land | Improvement |
|---|---|---|---|---|
| 2024 | $1,373 | $69,500 | -- | $69,500 |
| 2022 | $1,373 | $71,400 | $0 | $71,400 |
| 2021 | $1,430 | $69,800 | $0 | $69,800 |
| 2020 | $1,522 | $69,800 | $0 | $69,800 |
| 2019 | $1,021 | $94,400 | $10,400 | $84,000 |
| 2018 | $1,297 | $59,200 | $10,300 | $48,900 |
| 2017 | $1,218 | $55,400 | $10,300 | $45,100 |
| 2016 | $1,184 | $54,000 | $10,300 | $43,700 |
| 2014 | $1,158 | $54,300 | $10,300 | $44,000 |
| 2013 | $1,452 | $72,600 | $10,300 | $62,300 |
Agents Affiliated with this Home
-
B
Seller's Agent in 2025
Brad Beer
Heart City Realty LLC
-
J
Buyer's Agent in 2025
Jennifer Kerrn
Keller Williams Realty Group
Map
Source: Indiana Regional MLS
MLS Number: 202433574
APN: 20-02-32-479-011.000-027
- 1041 Cassopolis St
- 437 E Beardsley Ave
- 1232 N Main St
- 134 E Emerald St
- 1030 E Bristol St
- 1200 E Bristol St
- 1306 Mcpherson St
- 501 N 2nd St
- 25731 Sunset Ave
- 1401 E Bristol St
- 950 E Jackson 202 Blvd
- 25900 Modrell Ave
- 950 E Jackson 201 Blvd
- 521 E Lexington Ave
- 25877 Modrell Ave
- 1132 Edwardsburg Ave
- 1414 Magnolia Ave
- 225 W Washington St
- 1134 Edwardsburg Ave
- 0 W Washington St
