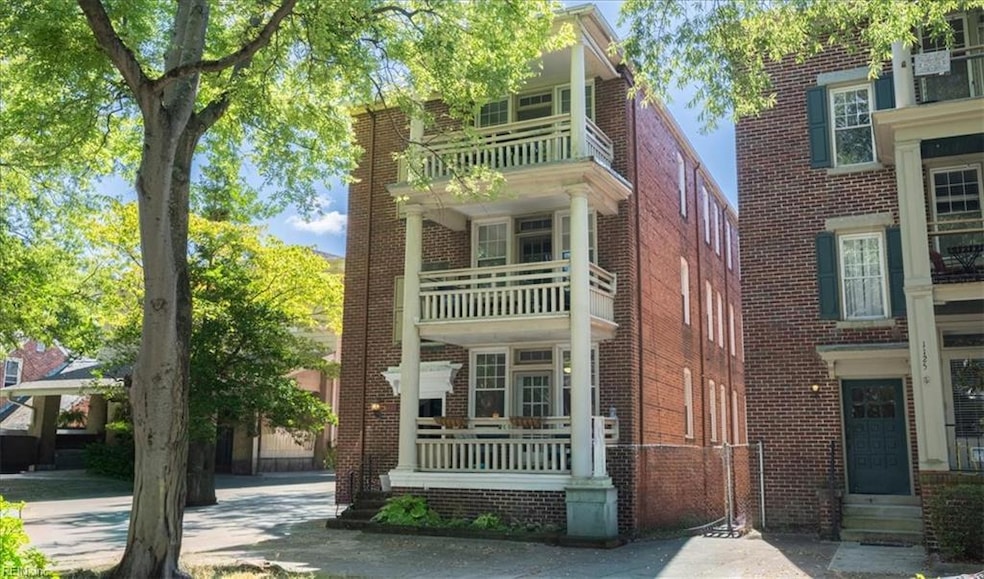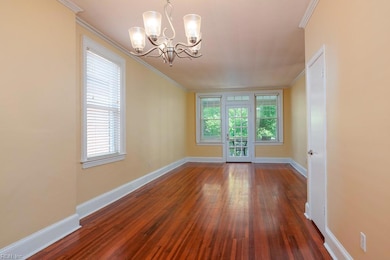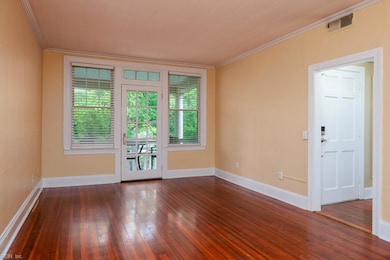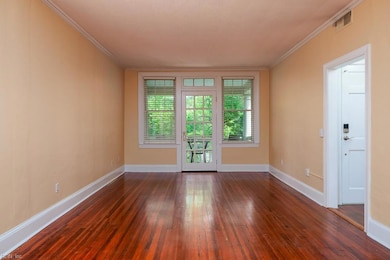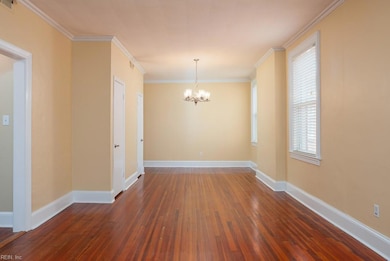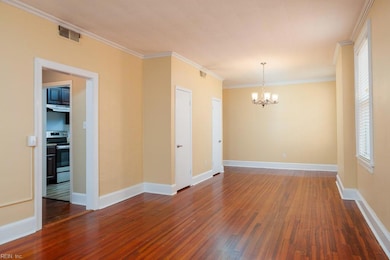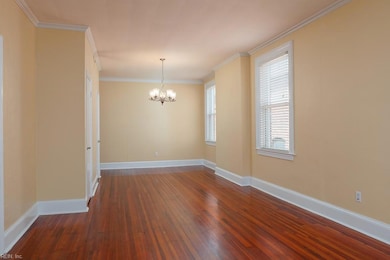1123 Graydon Ave Unit C Norfolk, VA 23507
West Ghent NeighborhoodEstimated payment $1,753/month
Highlights
- Wood Flooring
- Storage Room
- Ceiling Fan
- Balcony
- Central Air
- 4-minute walk to Elizabeth River Trail
About This Home
Beautifully updated 3 bedroom condo nestled in the highly sought-after West Ghent neighborhood! The home features an updated eat-in kitchen, 3 spacious bedrooms and great room with separate living and dining areas. Gorgeous hardwood floors flow throughout the main living areas, adding warmth and character. Private 3rd-floor balcony—perfect for morning coffee or evening relaxation. Additional highlights include a brand-new HVAC system and a well-maintained building in a quiet, tree-lined neighborhood. Great location near EVMS, and all the great shopping, restaurants and entertainment that Ghent and Downtown Norfolk have to offer. The building includes 1 shared off street parking spot.
Property Details
Home Type
- Multi-Family
Est. Annual Taxes
- $2,826
Year Built
- Built in 1910
HOA Fees
- $200 Monthly HOA Fees
Parking
- On-Street Parking
Home Design
- Property Attached
- Brick Exterior Construction
- Asphalt Shingled Roof
Interior Spaces
- 1,440 Sq Ft Home
- 1-Story Property
- Ceiling Fan
- Storage Room
- Basement
Kitchen
- Electric Range
- Dishwasher
- Disposal
Flooring
- Wood
- Ceramic Tile
Bedrooms and Bathrooms
- 3 Bedrooms
- 1 Full Bathroom
Outdoor Features
- Balcony
Schools
- Walter Herron Taylor Elementary School
- Blair Middle School
- Maury High School
Utilities
- Central Air
- Heating System Uses Natural Gas
- Electric Water Heater
- Sewer Paid
Community Details
Overview
- 1123 Graydon Avenue Condominium Association
- Low-Rise Condominium
- Ghent Subdivision
Amenities
- Door to Door Trash Pickup
Map
Home Values in the Area
Average Home Value in this Area
Tax History
| Year | Tax Paid | Tax Assessment Tax Assessment Total Assessment is a certain percentage of the fair market value that is determined by local assessors to be the total taxable value of land and additions on the property. | Land | Improvement |
|---|---|---|---|---|
| 2025 | $3,111 | $248,900 | $36,000 | $212,900 |
| 2024 | $2,827 | $229,800 | $36,000 | $193,800 |
| 2023 | $2,739 | $219,100 | $36,000 | $183,100 |
| 2022 | $2,658 | $212,600 | $33,100 | $179,500 |
| 2021 | $2,523 | $201,800 | $33,100 | $168,700 |
| 2020 | $2,523 | $201,800 | $33,100 | $168,700 |
| 2019 | $2,523 | $201,800 | $33,100 | $168,700 |
| 2018 | $2,371 | $189,700 | $33,100 | $156,600 |
| 2017 | $2,201 | $191,400 | $33,100 | $158,300 |
| 2016 | $2,201 | $196,000 | $33,200 | $162,800 |
| 2015 | $2,245 | $196,000 | $33,200 | $162,800 |
| 2014 | $2,245 | $196,000 | $33,200 | $162,800 |
Property History
| Date | Event | Price | List to Sale | Price per Sq Ft |
|---|---|---|---|---|
| 10/21/2025 10/21/25 | Price Changed | $249,900 | -9.1% | $174 / Sq Ft |
| 09/04/2025 09/04/25 | For Sale | $274,900 | -- | $191 / Sq Ft |
Purchase History
| Date | Type | Sale Price | Title Company |
|---|---|---|---|
| Deed | $199,000 | -- |
Mortgage History
| Date | Status | Loan Amount | Loan Type |
|---|---|---|---|
| Open | $179,000 | Adjustable Rate Mortgage/ARM |
Source: Real Estate Information Network (REIN)
MLS Number: 10600426
APN: 25837806
- 1202 Matoaka St
- 1026 W Princess Anne Rd
- 1010 Langley Rd
- 1001 Graydon Ave
- 910 Baldwin Ave
- 1231 Boissevain Ave
- 1301 Hampton Blvd Unit 202
- 1410 Graydon Place
- 820 Westover Ave
- 1610 Hampton Blvd
- 913 Spotswood Ave Unit 1
- 810 W Princess Anne Rd Unit 401
- 810 W Princess Anne Rd Unit 303
- 1430 Armistead Bridge Rd
- 926 Brandon Ave
- 800 W Princess Anne Rd Unit C6
- 1115 Colley Ave Unit B3
- 825 Spotswood Ave
- 1453 Graydon Place
- 900 Colley Ave Unit 10
- 1134 Westover Ave Unit 1134 Westover #4
- 1240 Westover Ave Unit 12
- 1008 Westover Ave Unit 101A
- 1324 Graydon Ave
- 1325 Westover Ave
- 1611 Hampton Blvd Unit B4
- 1400 Hampton Blvd Unit 3F
- 1400 Hampton Blvd Unit 2B
- 901 Shirley Ave Unit A3
- 925 Brandon Ave Unit A2
- 1005 Woodrow Ave Unit 2D
- 940 Gates Ave Unit A2
- 700 Raleigh Ave Unit A
- 630 Boissevain Ave Unit 2
- 609 Baldwin Ave Unit 2
- 609 Baldwin Ave Unit 1
- 618 W Olney Rd Unit 3
- 1210 Stockley Gardens Unit 601
- 600 W Olney Rd Unit 202
- 1210 Stockley Gardens Unit 602
