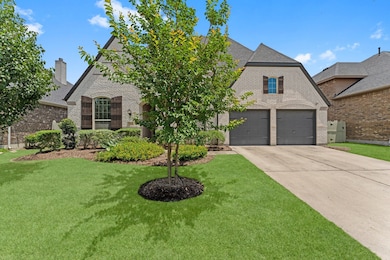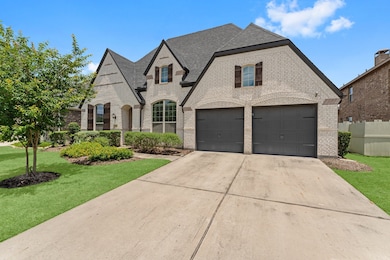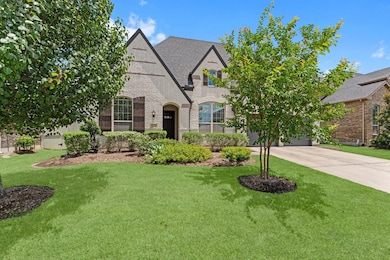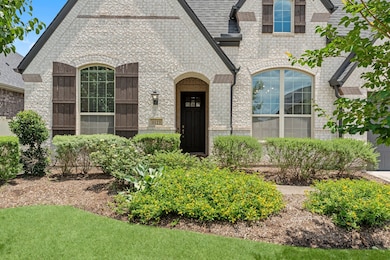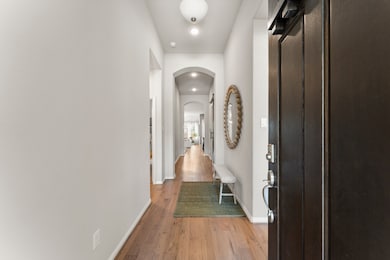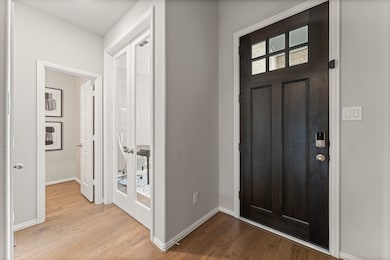1123 Great Grey Owl Ct Conroe, TX 77385
Estimated payment $3,977/month
Highlights
- Clubhouse
- Deck
- Wood Flooring
- Suchma Elementary School Rated A
- Traditional Architecture
- Outdoor Kitchen
About This Home
This large and unique one-story home offers a thoughtfully designed layout with 4 bedrooms and 3.5 bathrooms. Wood floors flow throughout the main living spaces, adding warmth and elegance. The heart of the home is an impressively oversized kitchen featuring a massive island that opens seamlessly to the family room—perfect for entertaining or everyday living. A private study with double glass doors provides a quiet space to work from home, while the media/game room offers the ultimate spot for movie nights or game days. Step outside to a spacious backyard retreat complete with a covered patio and an incredible outdoor kitchen, featuring a gas grill and stunning quartz waterfall countertops. Conveniently located near I-45 and zoned to highly rated Conroe ISD schools, this home combines style, space, and location in one exceptional package.
Home Details
Home Type
- Single Family
Est. Annual Taxes
- $10,782
Year Built
- Built in 2017
Lot Details
- 8,124 Sq Ft Lot
- Cul-De-Sac
- Back Yard Fenced
- Sprinkler System
HOA Fees
- $100 Monthly HOA Fees
Parking
- 3 Car Attached Garage
- Tandem Garage
Home Design
- Traditional Architecture
- Brick Exterior Construction
- Slab Foundation
- Composition Roof
- Cement Siding
- Radiant Barrier
Interior Spaces
- 3,083 Sq Ft Home
- 1-Story Property
- High Ceiling
- Ceiling Fan
- Gas Log Fireplace
- Family Room Off Kitchen
- Living Room
- Breakfast Room
- Home Office
- Game Room
- Utility Room
- Washer and Gas Dryer Hookup
Kitchen
- Breakfast Bar
- Convection Oven
- Electric Oven
- Gas Cooktop
- Microwave
- Dishwasher
- Kitchen Island
- Granite Countertops
- Disposal
Flooring
- Wood
- Carpet
- Tile
Bedrooms and Bathrooms
- 4 Bedrooms
- En-Suite Primary Bedroom
- Double Vanity
- Single Vanity
- Soaking Tub
- Bathtub with Shower
- Separate Shower
Home Security
- Prewired Security
- Fire and Smoke Detector
Eco-Friendly Details
- ENERGY STAR Qualified Appliances
- Energy-Efficient HVAC
- Energy-Efficient Lighting
- Energy-Efficient Thermostat
- Ventilation
Outdoor Features
- Deck
- Covered Patio or Porch
- Outdoor Kitchen
Schools
- Suchma Elementary School
- Irons Junior High School
- Oak Ridge High School
Utilities
- Central Heating and Cooling System
- Heating System Uses Gas
- Programmable Thermostat
Listing and Financial Details
- Exclusions: See Attached List
Community Details
Overview
- Association fees include clubhouse, common areas, recreation facilities
- Lead Association Management Association, Phone Number (281) 857-6027
- Harpers Preserve 09 Subdivision
Amenities
- Clubhouse
Recreation
- Community Playground
- Community Pool
- Trails
Map
Home Values in the Area
Average Home Value in this Area
Tax History
| Year | Tax Paid | Tax Assessment Tax Assessment Total Assessment is a certain percentage of the fair market value that is determined by local assessors to be the total taxable value of land and additions on the property. | Land | Improvement |
|---|---|---|---|---|
| 2025 | $8,757 | $467,844 | $41,844 | $426,000 |
| 2024 | $8,757 | $485,501 | $41,844 | $443,657 |
| 2023 | $10,907 | $490,880 | $41,840 | $449,040 |
| 2022 | $8,654 | $421,840 | $41,840 | $408,160 |
| 2021 | $9,944 | $381,170 | $41,840 | $339,330 |
| 2020 | $9,737 | $353,020 | $41,840 | $311,180 |
| 2019 | $10,156 | $352,090 | $41,840 | $310,250 |
| 2017 | $1,230 | $41,840 | $41,840 | $0 |
Property History
| Date | Event | Price | List to Sale | Price per Sq Ft | Prior Sale |
|---|---|---|---|---|---|
| 11/05/2025 11/05/25 | Price Changed | $565,000 | -0.9% | $183 / Sq Ft | |
| 10/21/2025 10/21/25 | Price Changed | $570,000 | -2.6% | $185 / Sq Ft | |
| 10/07/2025 10/07/25 | For Sale | $585,000 | +1.7% | $190 / Sq Ft | |
| 06/29/2023 06/29/23 | Off Market | -- | -- | -- | |
| 06/28/2022 06/28/22 | Off Market | -- | -- | -- | |
| 06/27/2022 06/27/22 | Sold | -- | -- | -- | View Prior Sale |
| 06/10/2022 06/10/22 | Pending | -- | -- | -- | |
| 05/31/2022 05/31/22 | For Sale | $574,990 | +43.7% | $187 / Sq Ft | |
| 09/28/2018 09/28/18 | Sold | -- | -- | -- | View Prior Sale |
| 08/29/2018 08/29/18 | Pending | -- | -- | -- | |
| 11/01/2017 11/01/17 | For Sale | $400,136 | -- | $131 / Sq Ft |
Purchase History
| Date | Type | Sale Price | Title Company |
|---|---|---|---|
| Warranty Deed | -- | Fidelity National Title | |
| Vendors Lien | -- | Orntic |
Mortgage History
| Date | Status | Loan Amount | Loan Type |
|---|---|---|---|
| Previous Owner | $340,290 | New Conventional |
Source: Houston Association of REALTORS®
MLS Number: 88727356
APN: 5727-09-04200
- 1033 Bat Hawk Ct
- 10660 Red Tail Place
- 17413 Turtleweed Ln
- 17519 White Baneberry Dr
- 10267 Bayou Oaks Dr
- 10292 Bayou Oaks Dr
- 10126 Bayou Oaks Dr
- 10473 Eastern Bluestar Dr
- 17108 Coneflower Place
- 10102 Seaside Alder Dr
- 17406 Bayflower
- 10202 S Goshawk Trail
- 10751 Chinese Violet
- 17467 Bayflower
- 10029 Red Beadtree Place
- 17027 Shy Leaf Ct
- 17068 Easter Lily Dr
- 10402 Southern Hawker
- 10647 Whitejacket
- 10543 Preserve Way
- 17310 Autumn Sage Ct
- 10098 Black Maple Dr
- 10647 Whitejacket
- 10407 Roseate Skimmer
- 10005 Red Beadtree Place
- 9821 Rhea Ct
- 10465 Wild Rice
- 10516 Wild Rice
- 17023 Lexington Dr
- 10325 S Goshawk Trail
- 9955 Preserve Way
- 10329 S Goshawk Trail
- 17136 Gleneagle Dr S
- 17105 Upland Bent Ct
- 17116 Harpers Trace
- 16868 Pink Wintergreen Dr
- 9291 Inland Leather Ln
- 9269 Inland Leather Ln
- 9257 Inland Leather Ln
- 9884 Preserve Way

