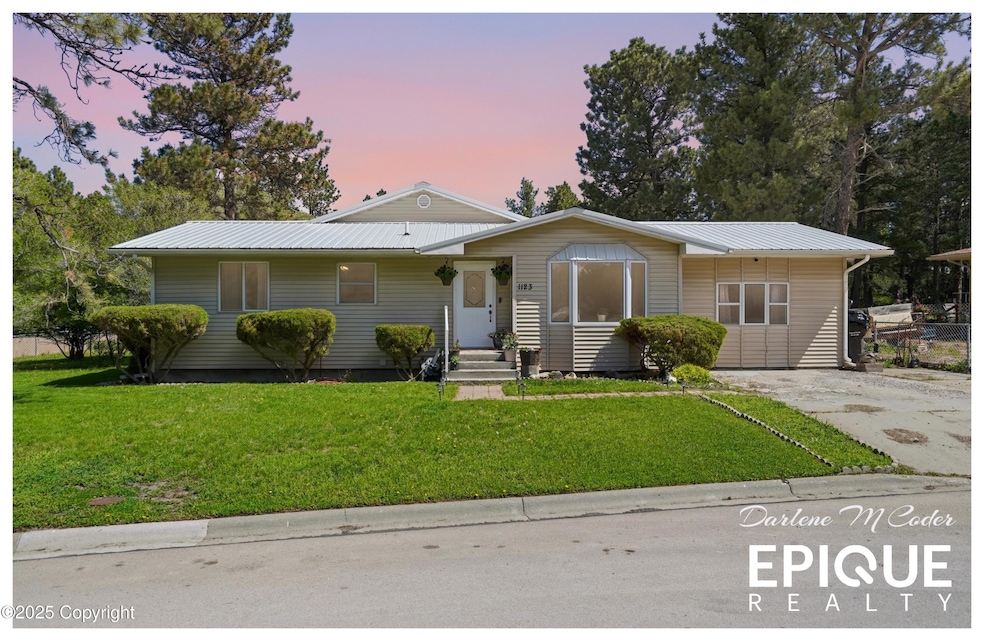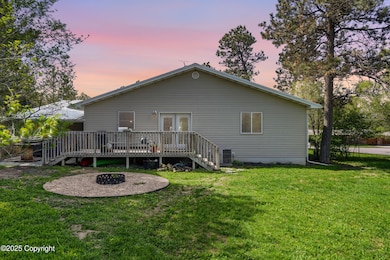Estimated payment $1,762/month
Highlights
- Deck
- Living Area on First Floor
- Fireplace
- Wood Burning Stove
- No HOA
- Storage Room
About This Home
Discover your next chapter in small-town living, 1123 Kellogg Street is nestled in the heart of the Black Hills National Forest. This spacious, well-maintained 4 bed, 3 bath home sits on a beautiful corner lot with landscaping, fenced backyard, and direct access to Upton City Park. Enjoy privacy, charm, and space to grow with 3 living areas, tons of storage, a deck, and a covered patio—perfect for relaxing or entertaining. A true forever home with room for all your needs. Don't miss out—schedule your showing today!
Darlene M. Coder, Epique Realty
307-290-2330
Listing Agent
Darlene Coder
Epique Realty, LLC. License #15966 Listed on: 11/01/2025
Home Details
Home Type
- Single Family
Year Built
- Built in 1976
Lot Details
- 0.35 Acre Lot
- Back Yard Fenced
Home Design
- Concrete Foundation
- Vinyl Siding
- Siding
- Stick Built Home
- Lead Paint Disclosure
Interior Spaces
- 2,878 Sq Ft Home
- 1-Story Property
- Fireplace
- Wood Burning Stove
- Family Room
- Living Area on First Floor
- Dining Area
- Storage Room
- Sump Pump
Kitchen
- Oven or Range
- Range Hood
- Built-In Microwave
- Dishwasher
- Disposal
Bedrooms and Bathrooms
- 4 Bedrooms
Laundry
- Dryer
- Washer
Outdoor Features
- Deck
Utilities
- Forced Air Heating and Cooling System
- Water Softener
Community Details
- No Home Owners Association
Map
Tax History
| Year | Tax Paid | Tax Assessment Tax Assessment Total Assessment is a certain percentage of the fair market value that is determined by local assessors to be the total taxable value of land and additions on the property. | Land | Improvement |
|---|---|---|---|---|
| 2025 | $1,475 | $19,027 | $1,804 | $17,223 |
| 2024 | $1,890 | $24,393 | $2,312 | $22,081 |
| 2023 | $2,020 | $26,064 | $2,312 | $23,752 |
| 2022 | $1,643 | $21,204 | $2,312 | $18,892 |
| 2021 | $1,382 | $17,896 | $2,312 | $15,584 |
| 2020 | $1,331 | $17,178 | $2,195 | $14,983 |
| 2019 | $1,362 | $17,580 | $2,195 | $15,385 |
| 2018 | $1,367 | $17,633 | $2,195 | $15,438 |
| 2017 | $1,197 | $16,061 | $2,195 | $13,866 |
| 2016 | $1,127 | $15,123 | $1,463 | $13,660 |
| 2014 | -- | $16,326 | $1,463 | $14,863 |
| 2013 | -- | $15,496 | $1,463 | $14,033 |
Property History
| Date | Event | Price | List to Sale | Price per Sq Ft |
|---|---|---|---|---|
| 02/07/2026 02/07/26 | Price Changed | $319,000 | -3.0% | $111 / Sq Ft |
| 01/06/2026 01/06/26 | Price Changed | $329,000 | -4.2% | $114 / Sq Ft |
| 11/01/2025 11/01/25 | For Sale | $343,500 | -- | $119 / Sq Ft |
Purchase History
| Date | Type | Sale Price | Title Company |
|---|---|---|---|
| Warranty Deed | -- | None Listed On Document | |
| Warranty Deed | -- | None Listed On Document | |
| Quit Claim Deed | -- | -- |
Mortgage History
| Date | Status | Loan Amount | Loan Type |
|---|---|---|---|
| Open | $256,272 | FHA | |
| Closed | $256,272 | FHA |
Source: Northeast Wyoming REALTOR® Alliance
MLS Number: 25-3029
APN: 48-65-26-4-06-01900
- 1164 East St
- 1146 East St
- 1220 Pine St
- 1226 Colorado Ave
- 809 Pine St
- 1251 Sawmill Ave
- 637 Pine St
- 627 Pine St
- 567 Dry Creek Rd
- 282 Sundown Trail
- 430 Sundown Trail
- 55 Two Pipe Trail
- 567 Dry Creek Rd
- 56 Lost Cabin Dr
- 9 Colt Trail
- 1688 Inyan Kara Creek Rd
- 141 Broad Axe Rd
- Tract 6 Old Sundance Rd
- Tract 7 Old Sundance Rd
- Tract 5 Old Sundance Rd
Ask me questions while you tour the home.






