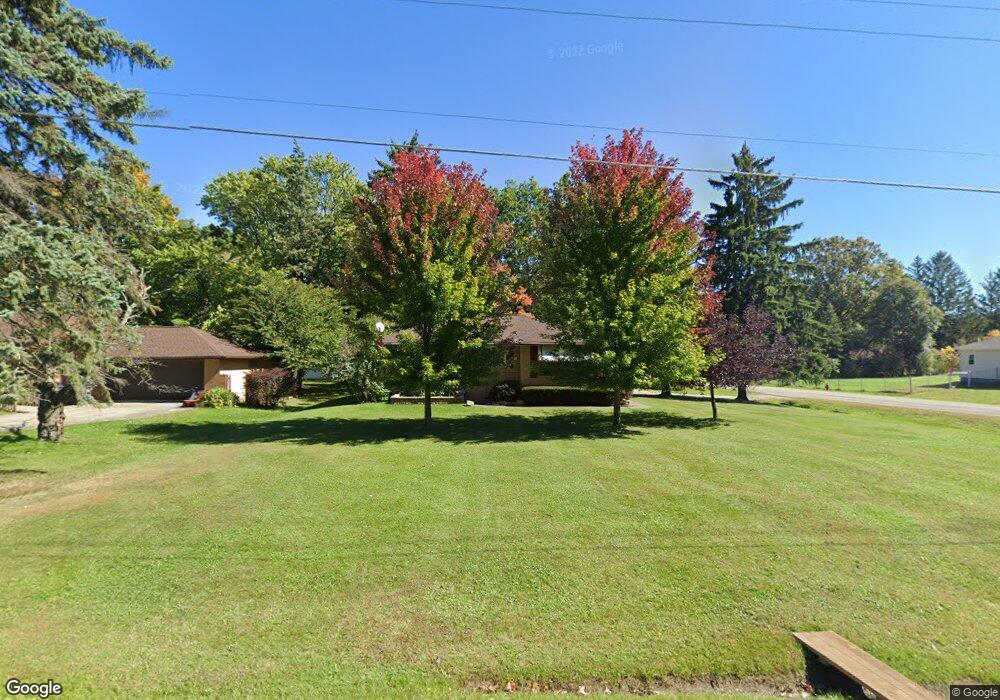1123 Kent Dr Brunswick, OH 44212
Estimated Value: $219,000 - $257,000
3
Beds
6
Baths
1,059
Sq Ft
$226/Sq Ft
Est. Value
About This Home
This home is located at 1123 Kent Dr, Brunswick, OH 44212 and is currently estimated at $239,262, approximately $225 per square foot. 1123 Kent Dr is a home located in Medina County with nearby schools including C.R. Towslee Elementary School, Willets Middle School, and Brunswick High School.
Create a Home Valuation Report for This Property
The Home Valuation Report is an in-depth analysis detailing your home's value as well as a comparison with similar homes in the area
Home Values in the Area
Average Home Value in this Area
Tax History Compared to Growth
Tax History
| Year | Tax Paid | Tax Assessment Tax Assessment Total Assessment is a certain percentage of the fair market value that is determined by local assessors to be the total taxable value of land and additions on the property. | Land | Improvement |
|---|---|---|---|---|
| 2024 | $2,321 | $56,750 | $23,810 | $32,940 |
| 2023 | $2,321 | $56,750 | $23,810 | $32,940 |
| 2022 | $2,245 | $56,750 | $23,810 | $32,940 |
| 2021 | $1,893 | $45,040 | $18,900 | $26,140 |
| 2020 | $1,703 | $45,040 | $18,900 | $26,140 |
| 2019 | $1,704 | $45,040 | $18,900 | $26,140 |
| 2018 | $1,406 | $37,150 | $16,400 | $20,750 |
| 2017 | $1,408 | $37,150 | $16,400 | $20,750 |
| 2016 | $1,406 | $37,150 | $16,400 | $20,750 |
| 2015 | $1,313 | $34,400 | $15,180 | $19,220 |
| 2014 | $1,309 | $34,400 | $15,180 | $19,220 |
| 2013 | $1,280 | $34,400 | $15,180 | $19,220 |
Source: Public Records
Map
Nearby Homes
- 1285 Hadcock Rd
- 3976 Buckingham Dr
- 3465 Clover Dr
- 3991 Buckingham Dr
- 1310 Gary Blvd
- 3473 Auvergne Oval
- 1016 Avian Ct
- 3553 Beaumont Dr
- 4433 Chaseline Ridge
- 1454 Diana Dr
- 3335 Valley Forge Dr
- 1111 Lake Meadow Ln
- 683 East Dr
- Lyndhurst Plan at Carpenter Glen
- Buchanan Plan at Carpenter Glen
- Champ Plan at Carpenter Glen
- Sebastian Plan at Carpenter Glen
- Alden Plan at Carpenter Glen
- Brennan Plan at Carpenter Glen
- Ash Lawn Plan at Carpenter Glen
