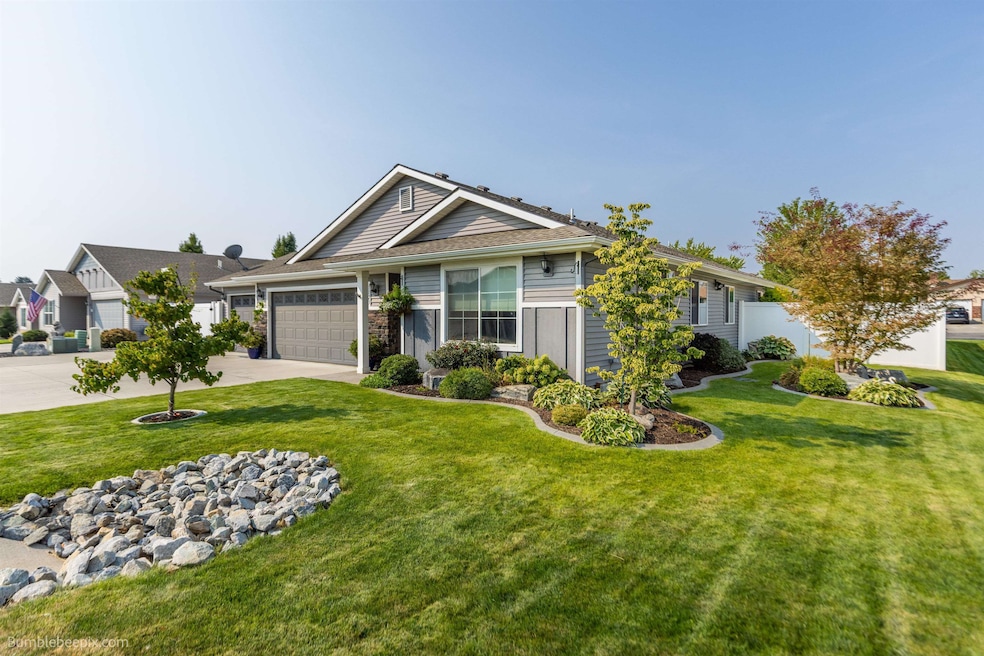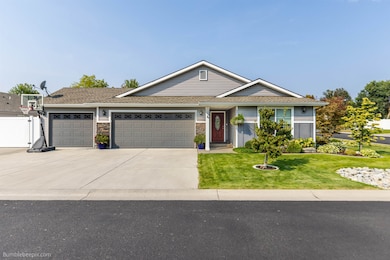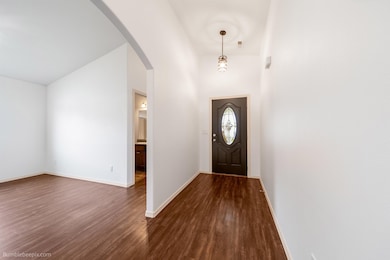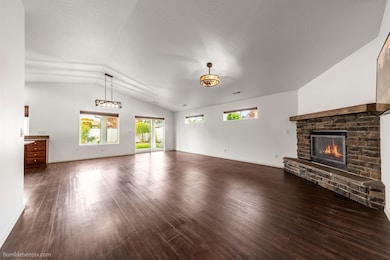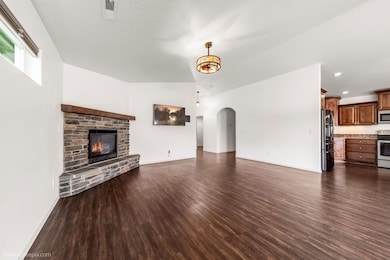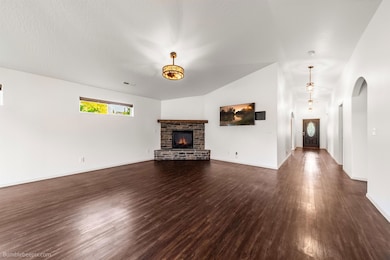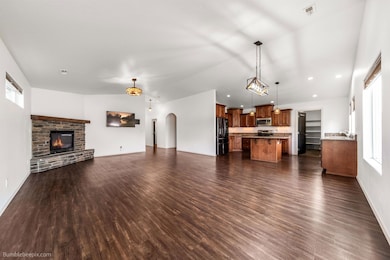1123 N Marcus Ln Spokane Valley, WA 99216
Estimated payment $3,223/month
Highlights
- Territorial View
- Mud Room
- Walk-In Pantry
- Cathedral Ceiling
- Solid Surface Countertops
- Fenced Yard
About This Home
Built in 2016 this beautiful one step ranch-style home on oversized lot in Central Valley School District near Valley Hospital and I-90 has over 1900 sq ft all on one level! Features include 3 bedrooms, 2 bathrooms, a spacious great room plus a cozy family room, gorgeous kitchen with walk in shelf lined pantry, hard surface counters and stainless steel appliances. You will love the tall ceilings, spacious laundry room, convenient mudroom, gas fireplace and vinyl windows. Enjoy the fresh interior paint, updated flooring, and gas forced air heat with central AC. Perfect for entertaining the large covered patio is plumbed for gas BBQ. And don't miss the mature landscaping, fenced backyard with sprinkler system and raised garden beds, two sheds, and RV parking. Durable vinyl siding and a 3-car garage complete this well-maintained property.
Listing Agent
Amplify Real Estate Services Brokerage Phone: 509-599-3341 License #114854 Listed on: 10/21/2025

Home Details
Home Type
- Single Family
Est. Annual Taxes
- $5,267
Year Built
- Built in 2016
Lot Details
- 0.31 Acre Lot
- Property fronts a private road
- Fenced Yard
- Level Lot
- Sprinkler System
- Garden
HOA Fees
- $38 Monthly HOA Fees
Parking
- 3 Car Attached Garage
- Garage Door Opener
Home Design
- Brick or Stone Veneer
- Slab Foundation
- Vinyl Siding
Interior Spaces
- 1,907 Sq Ft Home
- 1-Story Property
- Cathedral Ceiling
- Gas Fireplace
- Vinyl Clad Windows
- Mud Room
- Utility Room
- Territorial Views
Kitchen
- Walk-In Pantry
- Free-Standing Range
- Microwave
- Dishwasher
- Solid Surface Countertops
- Disposal
Bedrooms and Bathrooms
- 3 Bedrooms
- 2 Bathrooms
Laundry
- Laundry Room
- Dryer
- Washer
Schools
- North Pines Middle School
- Central Valley High School
Utilities
- Forced Air Heating and Cooling System
- High Speed Internet
Additional Features
- Ramp on the main level
- Patio
Community Details
- Crosby Landing Subdivision
Listing and Financial Details
- Assessor Parcel Number 45141.1401
Map
Home Values in the Area
Average Home Value in this Area
Tax History
| Year | Tax Paid | Tax Assessment Tax Assessment Total Assessment is a certain percentage of the fair market value that is determined by local assessors to be the total taxable value of land and additions on the property. | Land | Improvement |
|---|---|---|---|---|
| 2025 | $5,268 | $495,500 | $95,000 | $400,500 |
| 2024 | $5,268 | $496,400 | $85,000 | $411,400 |
| 2023 | $4,564 | $505,900 | $80,000 | $425,900 |
| 2022 | $4,591 | $479,300 | $65,000 | $414,300 |
| 2021 | $4,342 | $349,300 | $50,000 | $299,300 |
| 2020 | $3,596 | $293,400 | $46,000 | $247,400 |
| 2019 | $3,101 | $264,000 | $42,000 | $222,000 |
| 2018 | $3,379 | $239,100 | $42,000 | $197,100 |
| 2017 | $2,920 | $210,100 | $42,000 | $168,100 |
| 2016 | $491 | $32,000 | $32,000 | $0 |
| 2015 | -- | $0 | $0 | $0 |
Property History
| Date | Event | Price | List to Sale | Price per Sq Ft | Prior Sale |
|---|---|---|---|---|---|
| 10/21/2025 10/21/25 | For Sale | $520,000 | +98.2% | $273 / Sq Ft | |
| 08/12/2016 08/12/16 | Sold | $262,306 | +12.9% | $138 / Sq Ft | View Prior Sale |
| 02/23/2016 02/23/16 | Pending | -- | -- | -- | |
| 02/23/2016 02/23/16 | For Sale | $232,381 | -- | $122 / Sq Ft |
Purchase History
| Date | Type | Sale Price | Title Company |
|---|---|---|---|
| Personal Reps Deed | $313 | None Listed On Document | |
| Warranty Deed | $262,306 | Spokane County Title Company |
Mortgage History
| Date | Status | Loan Amount | Loan Type |
|---|---|---|---|
| Previous Owner | $249,190 | New Conventional |
Source: Spokane Association of REALTORS®
MLS Number: 202525784
APN: 45141.1401
- 1120 N Warren Rd
- 14825 E Mission Ave Unit 14827 E Mission Ave
- 908 N Ravalli Ct
- 905 N Ravalli Dr
- 327 N Bannen Rd
- 13814 E Mission Ave
- 1322 N Mamer Rd
- 12323 E Riverside Ave
- 1221 N Mamer Rd
- 13604 E Nora Ave
- 13604 E Nora Ave Unit 13604 & 13606 E Nora
- 1428 S Vera Crest Dr
- 15118 E 1st Ave
- 13112 E Boone Ave
- 403 S Calvin Ln
- 315 N Mccabe Rd
- 401 S Lucille Ct
- 13105 E Cataldo Ave
- 13405 E Sprague Ave Unit B103
- 13110 E Nora Ave
- 1309 N Evergreen Rd
- 402 N Mayhew Ln
- 13915 E Carlisle Ave
- 13320 E Mission Ave
- 16102 E Broadway Ave
- 13310 E Mission Ave
- 13809 E Carlisle Ave
- 221 S Adams Rd
- 13303-13303 E Mission Ave
- 13525 E Carlisle Ave
- 1318 N McDonald Rd
- 701 N Conklin Rd
- 726 N McDonald Rd
- 15615 E 4th Ave
- 15408 E 4th Ave
- 511 S Sullivan Rd
- 15821 E 4th Ave
- 16621 E Indiana Ave
- 16618 E Broadway Ave
- 15913 E 4th Ave
