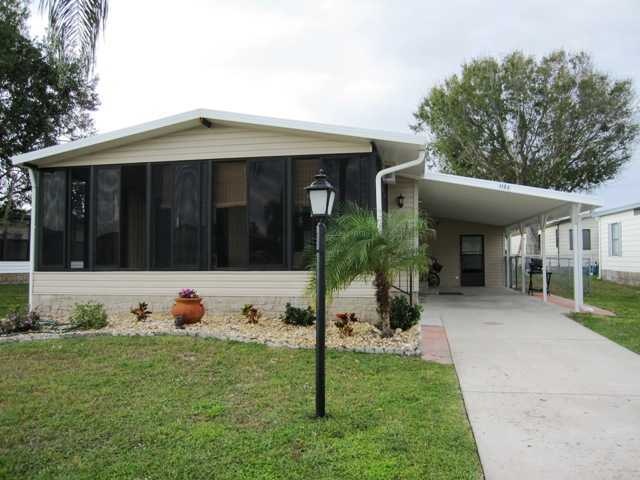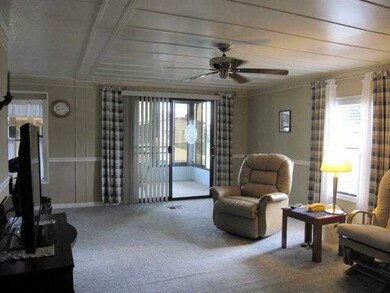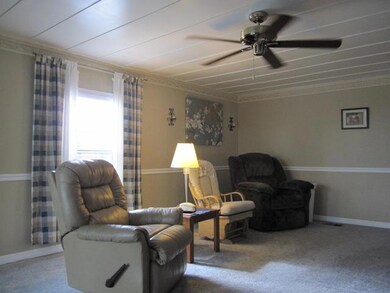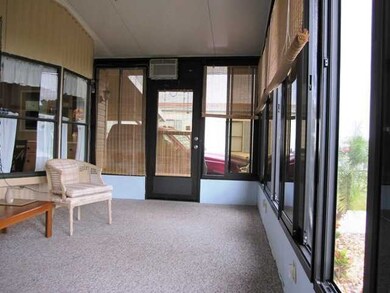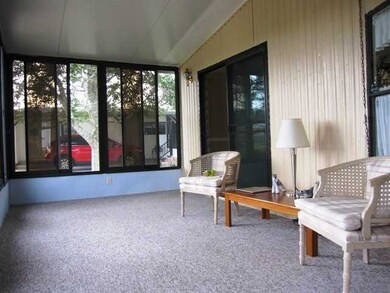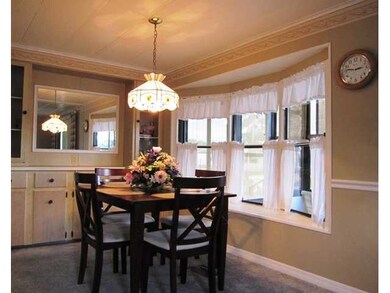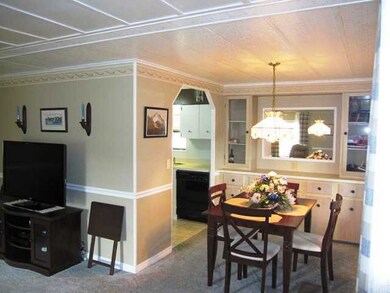
1123 Navajo Dr Sebastian, FL 32976
Barefoot Bay NeighborhoodHighlights
- Beach Access
- Outdoor Pool
- Tennis Courts
- Golf Course Community
- Clubhouse
- Enclosed Patio or Porch
About This Home
As of August 2025Fabulous home! Neutral and ready to move in. Fresh paint, new light fixtures, new ductwork, some furniture negotiable, just bring your toothbrush & a smile! Formal dining room with a beautiful built in buffet has storage galore and a window seat. Man cave/office area. Master bedroom closet is 10 X 5. No more hot laundry inside! Huge outside shed has laundry area plus room for a workshop.
Last Buyer's Agent
NON-MLS AGENT
NON MLS
Property Details
Home Type
- Mobile/Manufactured
Est. Annual Taxes
- $1,092
Year Built
- Built in 1983
Lot Details
- Lot Dimensions are 50x80
- South Facing Home
- Fenced
- Few Trees
Home Design
- Manufactured Home With Land
- Rolled or Hot Mop Roof
- Modular or Manufactured Materials
Interior Spaces
- 1-Story Property
- Casement Windows
- Sliding Doors
- Property Views
Kitchen
- Range
- Microwave
Flooring
- Carpet
- Vinyl
Bedrooms and Bathrooms
- 2 Bedrooms
- Walk-In Closet
- 2 Full Bathrooms
Laundry
- Laundry Located Outside
- Dryer
- Washer
Home Security
- Hurricane or Storm Shutters
- Fire and Smoke Detector
Parking
- 1 Parking Space
- 1 Carport Space
- Assigned Parking
Outdoor Features
- Outdoor Pool
- Beach Access
- Enclosed Patio or Porch
- Shed
Utilities
- Central Heating and Cooling System
- Electric Water Heater
Listing and Financial Details
- Tax Lot 29
- Assessor Parcel Number 30 3809js000460002900
Community Details
Overview
- Association fees include common areas, insurance, recreation facilities, reserve fund
- Barefoot Bay Subdivision
Amenities
- Clubhouse
- Billiard Room
Recreation
- Golf Course Community
- Tennis Courts
- Community Basketball Court
- Shuffleboard Court
- Community Pool
Pet Policy
- Limit on the number of pets
Security
- Resident Manager or Management On Site
Similar Homes in Sebastian, FL
Home Values in the Area
Average Home Value in this Area
Property History
| Date | Event | Price | Change | Sq Ft Price |
|---|---|---|---|---|
| 08/06/2025 08/06/25 | Sold | $155,000 | -6.1% | $140 / Sq Ft |
| 07/19/2025 07/19/25 | Pending | -- | -- | -- |
| 07/16/2025 07/16/25 | Price Changed | $165,000 | -2.9% | $149 / Sq Ft |
| 04/11/2025 04/11/25 | Price Changed | $170,000 | -2.9% | $154 / Sq Ft |
| 02/28/2025 02/28/25 | For Sale | $175,000 | +230.8% | $159 / Sq Ft |
| 05/22/2013 05/22/13 | Sold | $52,900 | 0.0% | $48 / Sq Ft |
| 05/21/2013 05/21/13 | Sold | $52,900 | -11.7% | $39 / Sq Ft |
| 04/22/2013 04/22/13 | Pending | -- | -- | -- |
| 04/22/2013 04/22/13 | Pending | -- | -- | -- |
| 03/25/2013 03/25/13 | For Sale | $59,900 | -4.8% | $44 / Sq Ft |
| 01/30/2013 01/30/13 | For Sale | $62,900 | -- | $57 / Sq Ft |
Tax History Compared to Growth
Agents Affiliated with this Home
-
Crystal Jones

Seller's Agent in 2025
Crystal Jones
Waterman Real Estate, Inc.
(321) 446-3300
9 in this area
61 Total Sales
-
C
Seller's Agent in 2013
Candace McGrath
Pelican Island Properties LLC
-
N
Buyer's Agent in 2013
NON-MLS AGENT
NON MLS
-
Kerry Ramage

Buyer's Agent in 2013
Kerry Ramage
RE/MAX
(321) 863-2746
115 Total Sales
Map
Source: REALTORS® Association of Indian River County
MLS Number: 134225
APN: 30-38-09-JS-00046.0-0029.00
- 1112 Navajo Dr
- 1117 Pocatella Dr
- 1103 Tequesta Dr
- 1229 Calusa Dr
- 1213 Apache Dr
- 1300 Barefoot Cir
- 1078 Royal Palm Dr
- 1076 Royal Palm Dr
- 1039 Royal Palm Dr
- 1201 Areca Dr
- 1335 Barefoot Cir
- 1356 Barefoot Cir
- 1117 Wren Cir
- 1070 Manila Dr
- 1145 Wren Cir
- 930 Periwinkle Cir
- 1373 Barefoot Cir
- 7130 Hacienda Dr
- 1439 Barefoot Cir
- 1437 Barefoot Cir
