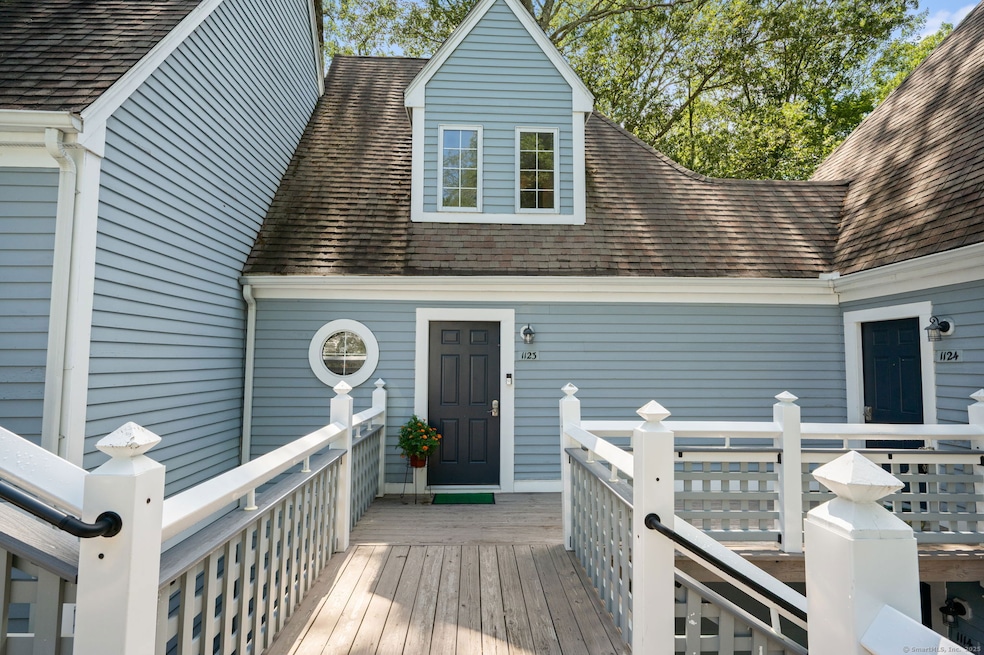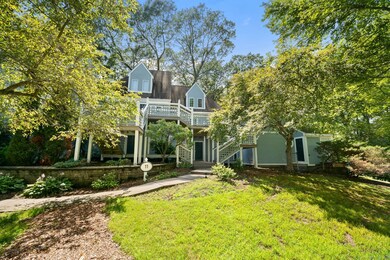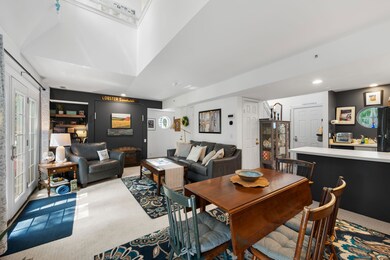1123 Old Pond Ln Unit 1123 Norwich, CT 06360
East Great Plains NeighborhoodEstimated payment $2,103/month
Highlights
- Pool House
- Open Floorplan
- Attic
- Penthouse
- Clubhouse
- 1 Fireplace
About This Home
Live like you are on vacation! So many amenities offered at this beautiful complex. Even if you don't play golf, you will enjoy the views of the 16th hole as you are drinking your morning coffee or late day cocktail. This 'penthouse' is on the second and third levels of building 11. Just a short walk to the heated pool and clubhouse. Carpeting was replaced and entire unit was painted in 2024. All new kitchen appliances (Jan 2025). Primary bedroom and full bath is on the upper level; tons of light pours in from all the windows. On the main floor, a Murphy bed and another full bath are perfect for your guests. Come take a look at this wonderful home. Seller is a licensed CT agent. Seller would prefer a closing in late September, but is willing to negotiate.
Listing Agent
RE/MAX Legends Brokerage Phone: (860) 941-2498 License #RES.0818545 Listed on: 07/25/2025

Property Details
Home Type
- Condominium
Est. Annual Taxes
- $4,247
Year Built
- Built in 1986
HOA Fees
- $480 Monthly HOA Fees
Home Design
- Penthouse
- Frame Construction
- Wood Siding
Interior Spaces
- 864 Sq Ft Home
- Open Floorplan
- Ceiling Fan
- 1 Fireplace
- French Doors
- Smart Thermostat
Kitchen
- Oven or Range
- Range Hood
- Dishwasher
- Disposal
Bedrooms and Bathrooms
- 1 Bedroom
- 2 Full Bathrooms
Attic
- Attic Floors
- Storage In Attic
- Attic or Crawl Hatchway Insulated
Parking
- Handicap Parking
- Guest Parking
- Visitor Parking
Pool
- Pool House
- Heated In Ground Pool
- Spa
- Fence Around Pool
Outdoor Features
- Balcony
- Exterior Lighting
- Rain Gutters
Location
- Property is near a bus stop
- Property is near a golf course
Utilities
- Central Air
- Floor Furnace
- Heat Pump System
- Programmable Thermostat
- Electric Water Heater
- Cable TV Available
Listing and Financial Details
- Assessor Parcel Number 2416817
Community Details
Overview
- Association fees include club house, grounds maintenance, trash pickup, snow removal, property management, pest control, road maintenance, insurance
- 164 Units
- Property managed by Myriad Property Managemen
Amenities
- Clubhouse
- Laundry Facilities
Recreation
- Recreation Facilities
- Exercise Course
- Community Pool
Map
Home Values in the Area
Average Home Value in this Area
Tax History
| Year | Tax Paid | Tax Assessment Tax Assessment Total Assessment is a certain percentage of the fair market value that is determined by local assessors to be the total taxable value of land and additions on the property. | Land | Improvement |
|---|---|---|---|---|
| 2025 | $4,247 | $122,000 | $0 | $122,000 |
| 2024 | $4,057 | $122,000 | $0 | $122,000 |
| 2023 | $2,946 | $70,400 | $0 | $70,400 |
| 2022 | $2,969 | $70,400 | $0 | $70,400 |
| 2021 | $2,981 | $70,400 | $0 | $70,400 |
| 2020 | $2,984 | $70,400 | $0 | $70,400 |
| 2019 | $2,861 | $70,400 | $0 | $70,400 |
| 2018 | $2,865 | $69,100 | $0 | $69,100 |
| 2017 | $2,810 | $69,100 | $0 | $69,100 |
| 2016 | $2,689 | $64,500 | $0 | $64,500 |
| 2015 | $2,670 | $64,500 | $0 | $64,500 |
| 2014 | $2,518 | $64,500 | $0 | $64,500 |
Property History
| Date | Event | Price | List to Sale | Price per Sq Ft | Prior Sale |
|---|---|---|---|---|---|
| 08/20/2025 08/20/25 | Pending | -- | -- | -- | |
| 08/15/2025 08/15/25 | Price Changed | $239,000 | 0.0% | $277 / Sq Ft | |
| 08/15/2025 08/15/25 | For Sale | $239,000 | -4.4% | $277 / Sq Ft | |
| 08/05/2025 08/05/25 | Pending | -- | -- | -- | |
| 08/01/2025 08/01/25 | For Sale | $249,900 | +16.2% | $289 / Sq Ft | |
| 04/03/2024 04/03/24 | Sold | $215,000 | 0.0% | $249 / Sq Ft | View Prior Sale |
| 03/28/2024 03/28/24 | Pending | -- | -- | -- | |
| 03/08/2024 03/08/24 | For Sale | $214,900 | 0.0% | $249 / Sq Ft | |
| 05/03/2018 05/03/18 | Rented | $1,800 | +12.5% | -- | |
| 05/01/2018 05/01/18 | For Rent | $1,600 | -- | -- |
Purchase History
| Date | Type | Sale Price | Title Company |
|---|---|---|---|
| Warranty Deed | $215,000 | None Available | |
| Warranty Deed | $215,000 | None Available | |
| Warranty Deed | $215,000 | None Available | |
| Warranty Deed | $115,000 | None Available | |
| Warranty Deed | $115,000 | None Available | |
| Warranty Deed | $115,000 | None Available | |
| Warranty Deed | $90,000 | -- | |
| Warranty Deed | $90,000 | -- | |
| Warranty Deed | $100,000 | -- | |
| Warranty Deed | $100,000 | -- | |
| Warranty Deed | $75,000 | -- | |
| Not Resolvable | $65,000 | -- |
Mortgage History
| Date | Status | Loan Amount | Loan Type |
|---|---|---|---|
| Open | $204,250 | Purchase Money Mortgage | |
| Closed | $204,250 | Purchase Money Mortgage |
Source: SmartMLS
MLS Number: 24109319
APN: NORW-000129-000001-000004-001123
- 1111 Old Pond Ln Unit 1111
- 1622 Old Pond Ln Unit 1622
- 527 W Thames St Unit 27
- 527 W Thames St Unit 9
- 586 W Thames St Unit 610
- 34 Great Plain Rd
- 9 Thamesview Rd
- 27 Sycamore Rd
- 2 Scenic Dr
- 124 Holly Hill Dr
- 4 Maplewood Ct
- 1 George St
- 510 W Main St
- 214 W Thames St
- 18 Pine St
- 547 Old Laurel Hill Rd
- 32 Cedar Ln
- 40 Spring Garden Ave Unit 42
- 69 Sherwood Ln
- 118 Sheraton Ln






