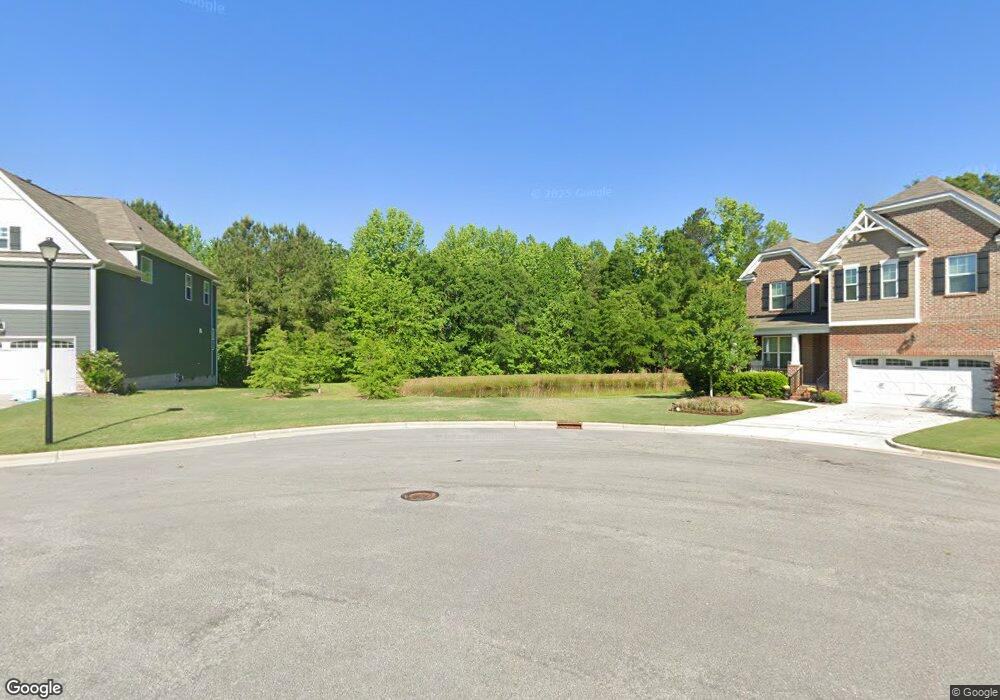1123 Palisade Bluff Ln Apex, NC 27502
Beaver Creek NeighborhoodEstimated payment $4,199/month
Highlights
- New Construction
- Open Floorplan
- Main Floor Primary Bedroom
- Active Adult
- Traditional Architecture
- Loft
About This Home
Welcome to The Eva at Brookside, a thoughtfully designed 55+ active adult community in the heart of Apex. This spacious 3 bedroom, 2.5 bath townhome offers approximately 2,221 sq ft of open living, blending style, comfort, and convenience.
Inside, you'll love the main-level primary suite, chef's kitchen with a large island, open-concept family and dining rooms, and a rear covered porch perfect for relaxing outdoors. Upstairs, two additional bedrooms and a versatile loft provide space for guests or hobbies. A two-car garage and included exterior/lawn care make life easy in this low-maintenance ''lock-and-leave'' community.
Brookside is designed exclusively for active adults 55+, offering the best of both worlds—peaceful living with unmatched convenience. Step outside and stroll to Beaver Creek Commons, with shopping, dining, and entertainment just minutes away. You'll also enjoy easy access to greenways, pickleball courts, and parks, plus Downtown Apex's boutiques and eateries only 6 minutes away. With quick connections to Hwy 64, 540, and RDU Airport, everything you need is right at your doorstep.
Don't miss your chance to live in one of Apex's most desirable new communities, where comfort and lifestyle come together.
Call us to schedule your private tour! 919-883-1031
Townhouse Details
Home Type
- Townhome
Year Built
- Built in 2025 | New Construction
Lot Details
- 3,049 Sq Ft Lot
- Landscaped
HOA Fees
- $265 Monthly HOA Fees
Parking
- 2 Car Attached Garage
- Garage Door Opener
- Private Driveway
Home Design
- Home is estimated to be completed on 10/29/25
- Traditional Architecture
- Slab Foundation
- Frame Construction
- Shingle Roof
Interior Spaces
- 2,221 Sq Ft Home
- 2-Story Property
- Open Floorplan
- High Ceiling
- Family Room
- Dining Room
- Loft
- Screened Porch
Kitchen
- Built-In Oven
- Gas Cooktop
- Microwave
- Plumbed For Ice Maker
- Dishwasher
- Kitchen Island
- Quartz Countertops
Flooring
- Ceramic Tile
- Luxury Vinyl Tile
Bedrooms and Bathrooms
- 3 Bedrooms
- Primary Bedroom on Main
- Walk-In Closet
- Double Vanity
- Walk-in Shower
Laundry
- Laundry Room
- Laundry on main level
Schools
- Wake County Schools Elementary And Middle School
- Wake County Schools High School
Utilities
- Zoned Heating and Cooling
- Natural Gas Connected
Listing and Financial Details
- Assessor Parcel Number 0732334577
Community Details
Overview
- Active Adult
- Association fees include ground maintenance
- Elite Property Management Association, Phone Number (919) 233-7660
- Built by Stanley Martin
- Brookside Subdivision, Eva Floorplan
- Brookside Community
- Maintained Community
Security
- Resident Manager or Management On Site
Map
Home Values in the Area
Average Home Value in this Area
Property History
| Date | Event | Price | List to Sale | Price per Sq Ft |
|---|---|---|---|---|
| 09/09/2025 09/09/25 | Pending | -- | -- | -- |
| 09/09/2025 09/09/25 | For Sale | $626,440 | -- | $282 / Sq Ft |
Source: Doorify MLS
MLS Number: 10120712
- 1127 Palisade Bluff Ln
- 1114 Palisade Bluff Ln Unit Lot 7
- 1112 Palisade Bluff Ln Unit Lot 6
- 2122 Barrier Ridge Way Unit Lot 37
- 2120 Barrier Ridge Way Unit Lot 36
- 1116 Palisade Bluff Ln Unit Lot 8
- 2118 Barrier Ridge Way Unit Lot 35
- 2124 Barrier Ridge Way
- 2112 Barrier Ridge Way Unit Lot 34
- 1110 Palisade Bluff Ln Unit Lot 5
- 1117 Palisade Bluff Ln Unit Lot 43
- 1125 Palisade Bluff Ln Unit Lot 40
- 1002 Tribble Gate Ct
- 1004 Wild Sonnet Ct
- 1720 Ashley Downs Dr
- 1706 Patterson Grove Rd
- 1038 Brownsmith Dr
- 1001 Drayman Place
- 2126 Whitesmith Dr
- 3014 Silky Dogwood Trail

