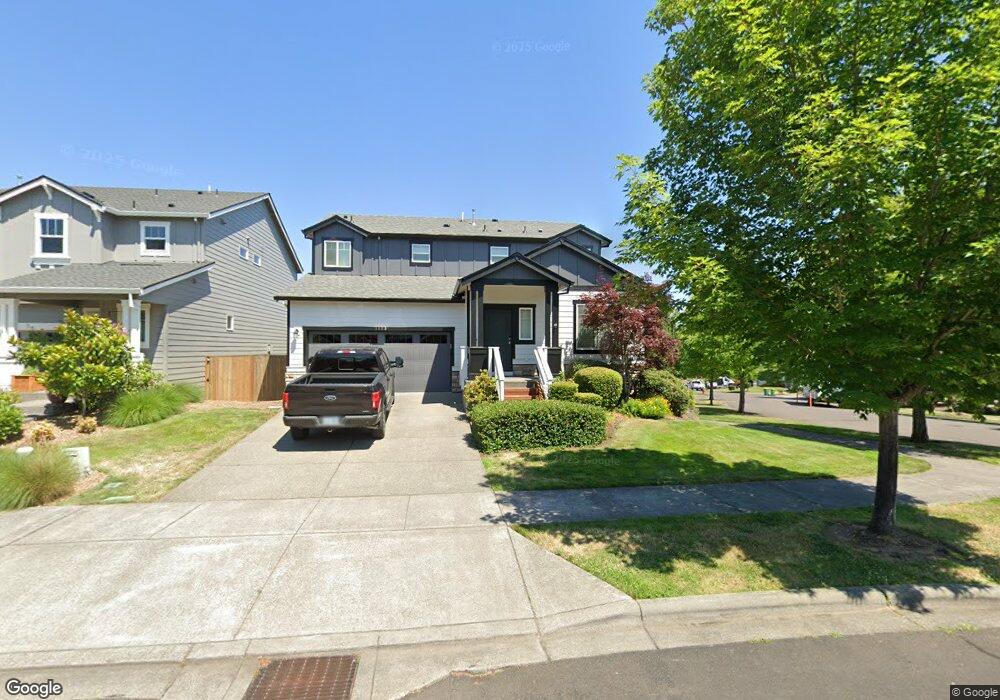1123 Parkside Ave Forest Grove, OR 97116
Estimated Value: $681,556 - $722,000
6
Beds
4
Baths
3,165
Sq Ft
$221/Sq Ft
Est. Value
About This Home
This home is located at 1123 Parkside Ave, Forest Grove, OR 97116 and is currently estimated at $699,639, approximately $221 per square foot. 1123 Parkside Ave is a home with nearby schools including Dilley Elementary School, Tom McCall Upper Elementary School, and Neil Armstrong Middle School.
Ownership History
Date
Name
Owned For
Owner Type
Purchase Details
Closed on
Sep 25, 2013
Sold by
D R Horton Inc Portland
Bought by
Hofeling Troy K and Hofeling Kasi D
Current Estimated Value
Home Financials for this Owner
Home Financials are based on the most recent Mortgage that was taken out on this home.
Original Mortgage
$373,050
Outstanding Balance
$279,405
Interest Rate
4.57%
Mortgage Type
VA
Estimated Equity
$420,234
Create a Home Valuation Report for This Property
The Home Valuation Report is an in-depth analysis detailing your home's value as well as a comparison with similar homes in the area
Home Values in the Area
Average Home Value in this Area
Purchase History
| Date | Buyer | Sale Price | Title Company |
|---|---|---|---|
| Hofeling Troy K | $361,133 | First American |
Source: Public Records
Mortgage History
| Date | Status | Borrower | Loan Amount |
|---|---|---|---|
| Open | Hofeling Troy K | $373,050 |
Source: Public Records
Tax History Compared to Growth
Tax History
| Year | Tax Paid | Tax Assessment Tax Assessment Total Assessment is a certain percentage of the fair market value that is determined by local assessors to be the total taxable value of land and additions on the property. | Land | Improvement |
|---|---|---|---|---|
| 2026 | $7,695 | $432,090 | -- | -- |
| 2025 | $7,695 | $419,510 | -- | -- |
| 2024 | $7,423 | $407,300 | -- | -- |
| 2023 | $7,423 | $395,440 | $0 | $0 |
| 2022 | $6,491 | $395,440 | $0 | $0 |
| 2021 | $6,407 | $372,750 | $0 | $0 |
| 2020 | $6,372 | $361,900 | $0 | $0 |
| 2019 | $6,230 | $351,360 | $0 | $0 |
| 2018 | $6,039 | $341,130 | $0 | $0 |
| 2017 | $5,852 | $331,200 | $0 | $0 |
| 2016 | $5,687 | $321,560 | $0 | $0 |
| 2015 | $5,469 | $312,200 | $0 | $0 |
| 2014 | $5,443 | $303,110 | $0 | $0 |
Source: Public Records
Map
Nearby Homes
- 1104 Magnolia Way
- 1315 Begonia Ave
- 2517 Sweetwood Ct
- 1222 Brookside Ave
- 1078 Vista Oaks Dr
- 2440 Heather Way
- 1425 Willamina Ave
- 1609 Camino Dr
- 1611 Camino Dr
- 1224 Alyssum Ave
- 922 Rosebud Ct
- 918 Rosebud Ct
- 2819 Buxton St
- 911 Rosebud Ct
- 920 Rosebud Ct
- 924 Rosebud Ct
- 507-FH Plan at Parkview Terrace
- 504-STD Plan at Parkview Terrace
- Poppy - Plan 308C at Parkview Terrace
- 430A Plan at Parkview Terrace
- 1117 Parkside Ave
- 1128 Lilac St
- 1113 Parkside Ave
- 1120 Lilac St
- 1135 Parkside Ave
- 1091 Parkside Ave
- 1122 Parkside Ave
- 1112 Lilac St
- 1110 Parkside Ave
- 1143 Parkside Ave
- 2633 Windstream St
- 1085 Parkside Ave
- 1104 Lilac St
- 1137 Lilac St
- 1090 Parkside Ave
- 1129 Lilac St
- 2621 Jasmine Ln
- 2639 Windstream St
- 0 Jasmine Ln Unit 14367692
- 2609 Windstream St
