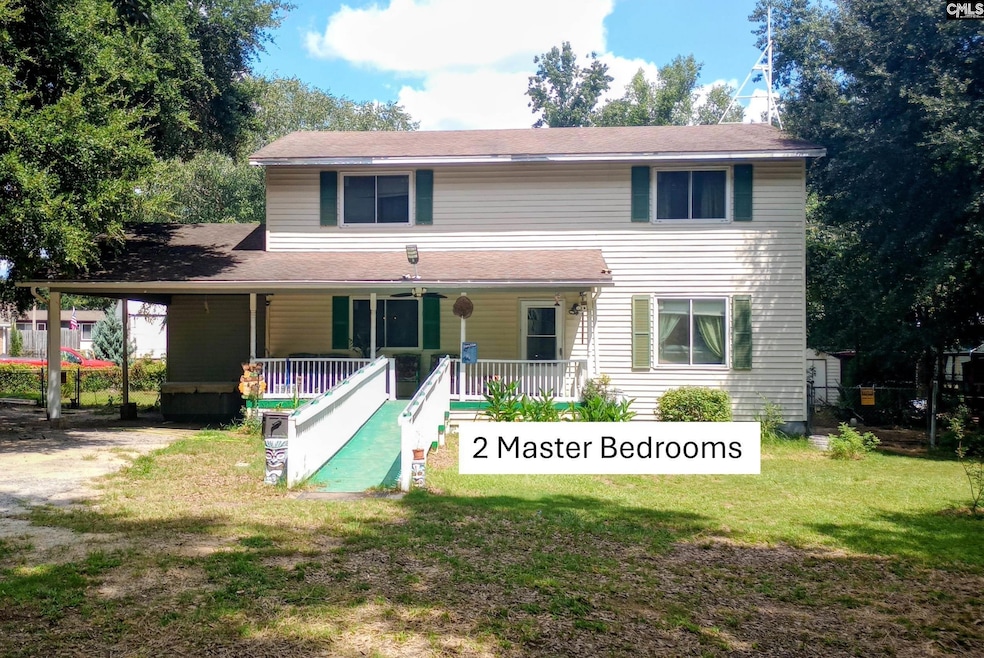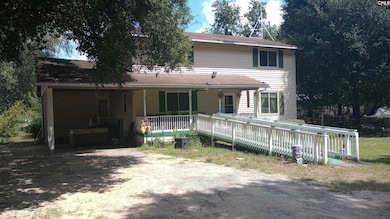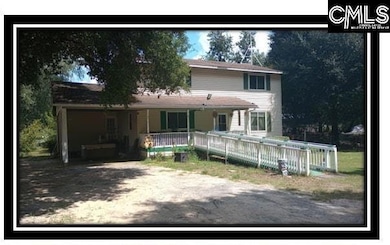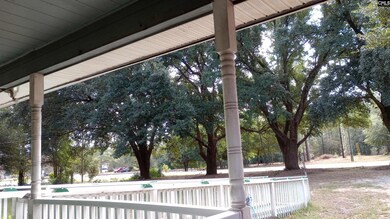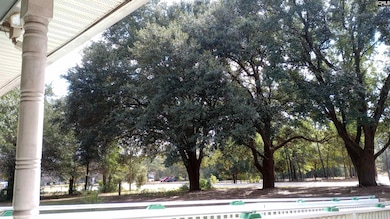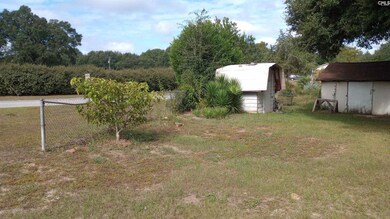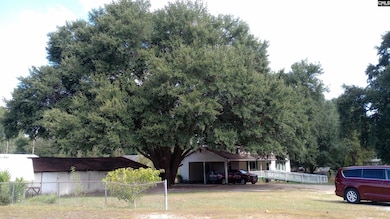1123 Pine St West Columbia, SC 29172
Estimated payment $1,731/month
Highlights
- Traditional Architecture
- Secondary bathroom tub or shower combo
- No HOA
- Main Floor Primary Bedroom
- Corner Lot
- Covered Patio or Porch
About This Home
Spacious 4 BR, 3 BA Two Story Home with front porch. The Main Floor BR is 1 of 2 Master BR Suites, (can be Mother-In-Law/Guest Suite) with handicap features: Widened Entry into Bathroom, Walk-In shower with Grab Bars & Raised Toilet. Wheelchair Accessible Ramp up to house also. The 2nd Master BR is upstairs and provides a comfortable retreat with a full bath and (2) double deep closets. Also upstairs are the 3rd and 4th Bedrooms which are near the 3rd full Bathroom, creating plenty of room for family, guests, or a home office. This home could use some cosmetic updates; a solid investment with tons of potential for personalization. Whether you're an investor, a developer, a first time homebuyer with a large family, or a little of all three; this property is a smart move with space to grow! There is an old cinder block horse Barn with a roof in poor condition. Does have some electricity; currently used as a workshop, storage and sitting area. The sweat equity potential of this property is immense. A country setting but only 2.5 miles to I-26 Exit #113 & I-77 Exit #1, 6 miles to CAE Airport, & 10 miles to Downtown Columbia. This Property is in the “Lexington County Priority Investment” map area, incentivizing increasing the number of housing units. which relaxes density and zoning limits to create more homes on properties, plus no cost Water and Sewer Line Taps. One of the owners is a SC Real Estate Agent. Buyer to verify square footage and all other pertinent information. Disclaimer: CMLS has not reviewed and, therefore, does not endorse vendors who may appear in listings. Disclaimer: CMLS has not reviewed and, therefore, does not endorse vendors who may appear in listings.
Home Details
Home Type
- Single Family
Est. Annual Taxes
- $162
Year Built
- Built in 1987
Lot Details
- 0.84 Acre Lot
- South Facing Home
- Back Yard Fenced
- Chain Link Fence
- Corner Lot
Home Design
- Traditional Architecture
- Vinyl Construction Material
Interior Spaces
- 1,976 Sq Ft Home
- 2-Story Property
- Ceiling Fan
- Dining Area
- Workshop
- Crawl Space
- Laundry on main level
Kitchen
- Galley Kitchen
- Convection Oven
- Dishwasher
- Formica Countertops
Flooring
- Carpet
- Laminate
- Vinyl
Bedrooms and Bathrooms
- 4 Bedrooms
- Primary Bedroom on Main
- Dual Closets
- Walk-In Closet
- In-Law or Guest Suite
- Secondary bathroom tub or shower combo
Parking
- 6 Parking Spaces
- Attached Carport
Accessible Home Design
- Accessible Bathroom
- Doors are 36 inches wide or more
- Accessible Ramps
Outdoor Features
- Covered Patio or Porch
- Separate Outdoor Workshop
- Shed
Schools
- Congaree Elementary School
- Busbee Middle School
- Airport High School
Utilities
- Central Heating and Cooling System
- Water Filtration System
- Well
- Gas Water Heater
- Septic System
- Cable TV Available
Community Details
- No Home Owners Association
Map
Home Values in the Area
Average Home Value in this Area
Tax History
| Year | Tax Paid | Tax Assessment Tax Assessment Total Assessment is a certain percentage of the fair market value that is determined by local assessors to be the total taxable value of land and additions on the property. | Land | Improvement |
|---|---|---|---|---|
| 2024 | $162 | $3,978 | $800 | $3,178 |
| 2023 | $162 | $3,978 | $800 | $3,178 |
| 2022 | $173 | $3,978 | $800 | $3,178 |
| 2020 | $169 | $3,978 | $800 | $3,178 |
| 2019 | $173 | $3,974 | $800 | $3,174 |
| 2018 | $181 | $3,974 | $800 | $3,174 |
| 2017 | $164 | $3,974 | $800 | $3,174 |
| 2016 | $179 | $3,974 | $800 | $3,174 |
| 2014 | $98 | $3,998 | $800 | $3,198 |
| 2013 | -- | $4,000 | $800 | $3,200 |
Property History
| Date | Event | Price | List to Sale | Price per Sq Ft |
|---|---|---|---|---|
| 10/21/2025 10/21/25 | For Sale | $325,000 | -- | $164 / Sq Ft |
Purchase History
| Date | Type | Sale Price | Title Company |
|---|---|---|---|
| Deed | -- | None Listed On Document | |
| Interfamily Deed Transfer | -- | None Available | |
| Interfamily Deed Transfer | -- | None Available | |
| Warranty Deed | $100,000 | -- | |
| Warranty Deed | -- | None Available |
Mortgage History
| Date | Status | Loan Amount | Loan Type |
|---|---|---|---|
| Previous Owner | $11,500 | Purchase Money Mortgage | |
| Previous Owner | $76,300 | Adjustable Rate Mortgage/ARM |
Source: Consolidated MLS (Columbia MLS)
MLS Number: 620033
APN: 007826-02-028
- 120 Hidden Acres Ln
- 520 Green St
- 411 Chapel Rd
- 1502 Pine St
- 1124 Myrtle Rd
- 114 Henston Dr
- 3308 Matrim Way
- 3962 Golden Crane Pass
- 3316 Matrim Way
- 3970 Golden Crane Pass
- 1307 Main St
- 141 Shumpert Rd
- 3941 Golden Crane Pass
- 3953 Golden Crane Pass
- 3969 Golden Crane Pass
- 3361 Matrim Way
- 1020 Reynord Cir
- 3973 Golden Crane Pass
- 3365 Matrim Way
- 3369 Matrim Way
- 1150 Ramblin Rd
- 161 Kings Tree Acres Dr
- 212 Long Iron Ct
- 120 Pinehurst Ct
- 146 Villa Ct Unit B
- 2309 Windsor Rd
- 419 Old Plantation Dr
- 108 Chethan Cir
- 1206 N Eden Dr
- 146 Plum Orchard Dr
- 124 Iron Horse Rd
- 207 Coronado Rd
- 2805 Shadblow Ln
- 3308 Oakdale Rd
- 3131 Emanuel Church Rd
- 236 Melon Dr
- 474 Finch Ln
- 1119 Ederbach Dr
- 825 Wolfsburg Rd
- 1423 Tanreall Dr
