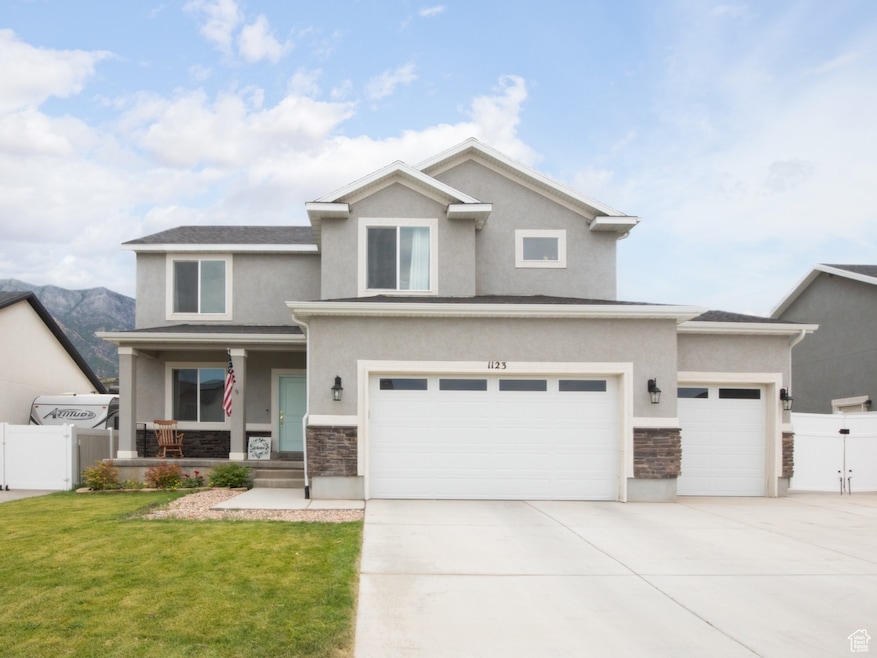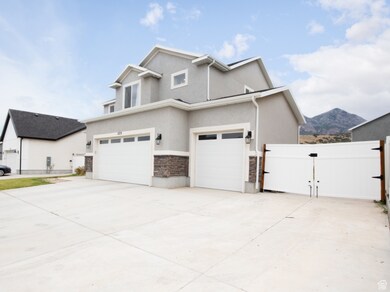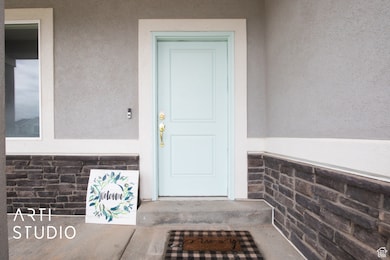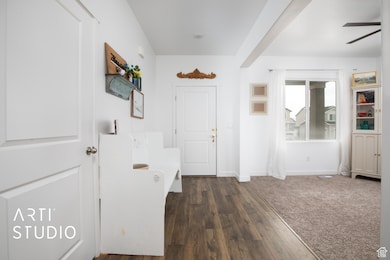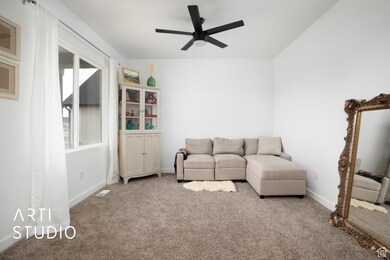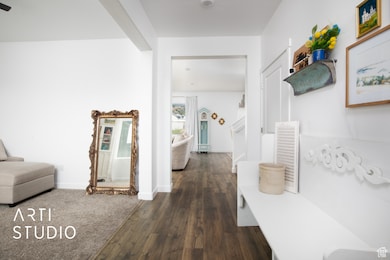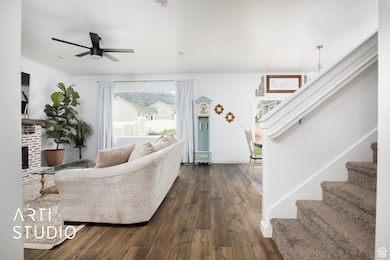1123 Red Cliff Dr Santaquin, UT 84655
Estimated payment $3,310/month
Highlights
- RV or Boat Parking
- Mountain View
- No HOA
- Solar Power System
- Rambler Architecture
- Porch
About This Home
Nestled in the tranquil neighborhood of Santaquin, Utah, lies a charming home awaiting its new owners at 1123 S Red Cliff Dr. This residence seamlessly blends modern comfort with traditional warmth, offering a sanctuary for those seeking a serene retreat. Upon entering, guests are greeted by a spacious interior, boasting abundant natural light that floods through large windows, illuminating the inviting living spaces. The heart of the home, the living room, beckons with its plush carpets and cozy fireplace, providing the perfect setting for gatherings or quiet evenings of relaxation. The gourmet kitchen is a chef's delight, equipped with modern appliances, sleek countertops, and ample storage space, ideal for culinary creativity and hosting memorable meals. Tranquil bedrooms offer plush comfort and generous closet space, while the master suite serves as a private oasis, complete with an ensuite bathroom for added luxury. Outside, a sprawling backyard awaits, perfect for summer barbecues or enjoying the scenic views of the surrounding mountains. Conveniently located near parks, schools, shopping, and dining options, and with easy access to major highways, this home offers both convenience and serenity. Don't miss the chance to make this stunning property your own and experience the epitome of Santaquin living. Schedule a showing today and step into your dream home. Square footage figures are provided as a courtesy estimate only and were obtained from tax records. Buyer is advised to obtain an independent measurement.
Listing Agent
Mitch Russell
ERA Brokers Consolidated (Utah County) License #12222405 Listed on: 04/26/2024
Home Details
Home Type
- Single Family
Est. Annual Taxes
- $2,830
Year Built
- Built in 2021
Lot Details
- 7,405 Sq Ft Lot
- Partially Fenced Property
- Landscaped
- Sprinkler System
- Vegetable Garden
- Property is zoned Single-Family
Parking
- 2 Car Garage
- 3 Open Parking Spaces
- 3 Carport Spaces
- RV or Boat Parking
Property Views
- Mountain
- Valley
Home Design
- Rambler Architecture
- Brick Exterior Construction
- Stucco
Interior Spaces
- 3,416 Sq Ft Home
- 3-Story Property
- Ceiling Fan
- Self Contained Fireplace Unit Or Insert
- Includes Fireplace Accessories
- Double Pane Windows
- Blinds
- Sliding Doors
- Smart Doorbell
- Basement Fills Entire Space Under The House
- Disposal
- Dryer
Flooring
- Carpet
- Tile
Bedrooms and Bathrooms
- 4 Bedrooms
Eco-Friendly Details
- Solar Power System
- Solar owned by seller
Outdoor Features
- Open Patio
- Porch
Schools
- Orchard Hills Elementary School
- Payson Jr Middle School
- Payson High School
Utilities
- Central Heating and Cooling System
- Natural Gas Connected
Community Details
- No Home Owners Association
- Foothill Village Subdivision
Listing and Financial Details
- Exclusions: Gas Grill/BBQ
- Home warranty included in the sale of the property
- Assessor Parcel Number 39-320-0209
Map
Home Values in the Area
Average Home Value in this Area
Tax History
| Year | Tax Paid | Tax Assessment Tax Assessment Total Assessment is a certain percentage of the fair market value that is determined by local assessors to be the total taxable value of land and additions on the property. | Land | Improvement |
|---|---|---|---|---|
| 2025 | $2,700 | $298,650 | $192,600 | $350,400 |
| 2024 | $2,700 | $268,895 | $0 | $0 |
| 2023 | $2,831 | $282,810 | $0 | $0 |
| 2022 | $2,697 | $277,915 | $0 | $0 |
| 2021 | $1,236 | $108,600 | $108,600 | $0 |
Property History
| Date | Event | Price | List to Sale | Price per Sq Ft |
|---|---|---|---|---|
| 11/05/2025 11/05/25 | Price Changed | $585,000 | 0.0% | $171 / Sq Ft |
| 11/05/2025 11/05/25 | For Sale | $585,000 | -2.5% | $171 / Sq Ft |
| 09/12/2025 09/12/25 | Pending | -- | -- | -- |
| 07/02/2025 07/02/25 | Price Changed | $600,000 | -1.6% | $176 / Sq Ft |
| 10/21/2024 10/21/24 | Price Changed | $610,000 | -2.4% | $179 / Sq Ft |
| 04/26/2024 04/26/24 | For Sale | $625,000 | -- | $183 / Sq Ft |
Source: UtahRealEstate.com
MLS Number: 1994832
APN: 39-320-0209
- 1308 S Raintree Ln
- 1252 S Raintree Ln
- 1273 S Westwood Way
- 1077 S Red Barn View Dr
- 879 S Brubaker Way
- 866 S Brubaker Way
- 781 S Brubaker Way
- 700 S 300 W
- 14975 S Canyon Rd
- 873 S 250 E
- 50 W 400 S
- 1375 Oakdale Dr
- 1303 S Sagebrush Dr Unit 354
- 1202 W Hidden Spring Dr
- 498 S 300 E
- 14717 S 5200 W
- 260 S Center St
- 20 E 200 S
- 577 S 500 E
- 295 E 300 S
- 1157 W Hidden Spring Dr
- 57 N Center St Unit 57
- 54 E Ginger Gold Rd
- 231 N Halford Ave
- 1859 S 410 W
- 1676 S 500 W St
- 651 Saddlebrook Dr
- 1201 S 1700 W
- 1368 S 1050 W Unit 1 Bed 1 Bath Apartment
- 1045 S 1700 W Unit 1520
- 854 S 600 E
- 32 E Utah Ave Unit 202
- 393 W 625 N
- 752 N 400 W
- 62 S 1400 E
- 1461 E 100 S
- 1361 E 50 S
- 67 W Summit Dr
- 771 W 300 S
- 150 S Main St Unit 8
