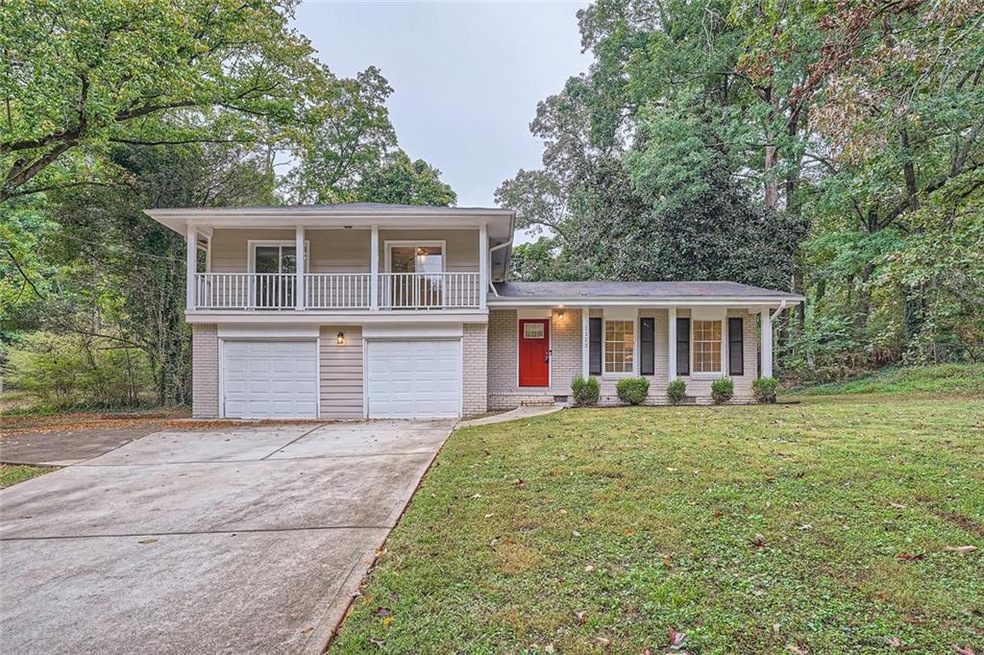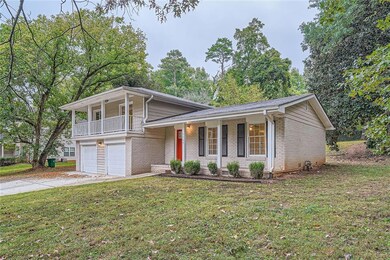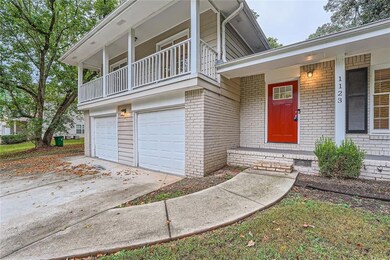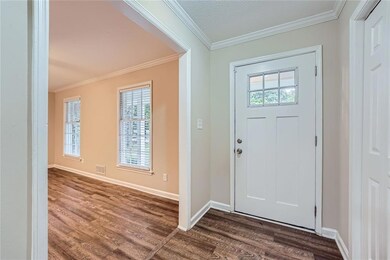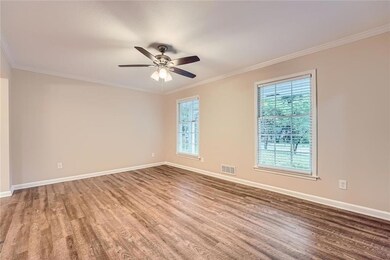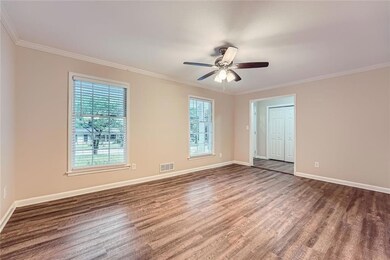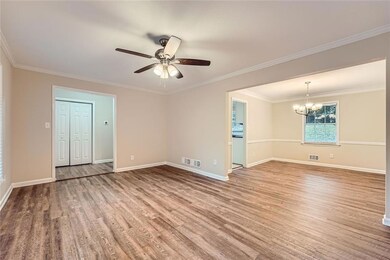1123 Redan Way Stone Mountain, GA 30088
Estimated payment $1,729/month
Highlights
- View of Trees or Woods
- Formal Dining Room
- Front Porch
- Traditional Architecture
- White Kitchen Cabinets
- Bay Window
About This Home
This charming 3 bed,2 bathroom residence offers a perfect blend of comfort and convenience, nestled in a serene and friendly neighborhood. Upon entering, you’ll be greeted by a bright and airy living space featuring an open floor plan that seamlessly connects the living, dining, and kitchen areas. The updated kitchen is a chef’s delight, equipped with modern appliances, ample cabinetry, and a convenient breakfast bar for casual dining. The primary bedroom is a true sanctuary, complete with an en-suite bathroom and generous closet space. Two additional bedrooms provide flexibility for guest accommodations, a home office, or a hobby room. The additional full bathroom is beautifully appointed and easily accessible.Outside, enjoy a private, fenced backyard – perfect for outdoor gatherings, gardening, or simply relaxing. The patio area offers a great space for barbecues and enjoying the beautiful Georgia weather. Don’t miss the opportunity to make this delightful house your new home. Schedule a showing today!
Home Details
Home Type
- Single Family
Est. Annual Taxes
- $4,957
Year Built
- Built in 1971
Lot Details
- 0.4 Acre Lot
- Lot Dimensions are 181 x 100
- Property fronts a county road
- Back Yard Fenced
Parking
- 2 Car Garage
Property Views
- Woods
- Neighborhood
Home Design
- Traditional Architecture
- Slab Foundation
- Composition Roof
- Stone Siding
Interior Spaces
- 1,662 Sq Ft Home
- 2-Story Property
- Ceiling Fan
- Bay Window
- Entrance Foyer
- Living Room
- Formal Dining Room
- Fire and Smoke Detector
- Laundry Room
Kitchen
- Electric Oven
- Microwave
- Dishwasher
- White Kitchen Cabinets
Flooring
- Carpet
- Laminate
Bedrooms and Bathrooms
- 3 Bedrooms
- Split Bedroom Floorplan
- 2 Full Bathrooms
- Shower Only
Schools
- Eldridge L. Miller Elementary School
- Redan Middle School
- Redan High School
Additional Features
- Front Porch
- Forced Air Heating and Cooling System
Community Details
- Brawood Homes Inc Subdivision
Listing and Financial Details
- Tax Lot 5
- Assessor Parcel Number 16 031 03 005
Map
Home Values in the Area
Average Home Value in this Area
Tax History
| Year | Tax Paid | Tax Assessment Tax Assessment Total Assessment is a certain percentage of the fair market value that is determined by local assessors to be the total taxable value of land and additions on the property. | Land | Improvement |
|---|---|---|---|---|
| 2025 | $4,885 | $101,160 | $8,093 | $93,067 |
| 2024 | $5,711 | $120,120 | $10,000 | $110,120 |
| 2023 | $5,711 | $104,040 | $8,000 | $96,040 |
| 2022 | $4,733 | $99,800 | $8,000 | $91,800 |
| 2021 | $2,925 | $58,600 | $8,000 | $50,600 |
| 2020 | $2,665 | $52,680 | $8,000 | $44,680 |
| 2019 | $1,856 | $34,240 | $8,000 | $26,240 |
| 2018 | $1,615 | $33,440 | $2,520 | $30,920 |
| 2017 | $1,579 | $26,960 | $2,520 | $24,440 |
| 2016 | $1,613 | $28,520 | $2,520 | $26,000 |
| 2014 | $958 | $13,360 | $2,480 | $10,880 |
Property History
| Date | Event | Price | List to Sale | Price per Sq Ft | Prior Sale |
|---|---|---|---|---|---|
| 11/07/2025 11/07/25 | Sold | $250,000 | 0.0% | $153 / Sq Ft | View Prior Sale |
| 10/13/2025 10/13/25 | Pending | -- | -- | -- | |
| 09/30/2025 09/30/25 | For Sale | $250,000 | 0.0% | $153 / Sq Ft | |
| 06/04/2025 06/04/25 | Pending | -- | -- | -- | |
| 05/29/2025 05/29/25 | Price Changed | $250,000 | -5.7% | $153 / Sq Ft | |
| 03/26/2025 03/26/25 | Price Changed | $265,000 | -3.6% | $162 / Sq Ft | |
| 02/03/2025 02/03/25 | Price Changed | $275,000 | -3.5% | $168 / Sq Ft | |
| 11/26/2024 11/26/24 | Price Changed | $285,000 | -3.4% | $174 / Sq Ft | |
| 09/16/2024 09/16/24 | For Sale | $295,000 | 0.0% | $180 / Sq Ft | |
| 02/03/2022 02/03/22 | Rented | $1,595 | 0.0% | -- | |
| 02/01/2022 02/01/22 | For Rent | $1,595 | +11.9% | -- | |
| 04/13/2020 04/13/20 | Rented | $1,425 | 0.0% | -- | |
| 03/03/2020 03/03/20 | Price Changed | $1,425 | -3.4% | $1 / Sq Ft | |
| 01/20/2020 01/20/20 | For Rent | $1,475 | 0.0% | -- | |
| 11/15/2019 11/15/19 | Sold | $140,000 | -4.1% | $85 / Sq Ft | View Prior Sale |
| 10/24/2019 10/24/19 | For Sale | $146,000 | 0.0% | $89 / Sq Ft | |
| 10/17/2019 10/17/19 | Pending | -- | -- | -- | |
| 09/24/2019 09/24/19 | For Sale | $146,000 | 0.0% | $89 / Sq Ft | |
| 09/12/2019 09/12/19 | Pending | -- | -- | -- | |
| 09/06/2019 09/06/19 | For Sale | $146,000 | +307.8% | $89 / Sq Ft | |
| 01/25/2013 01/25/13 | Sold | $35,800 | +2.9% | $22 / Sq Ft | View Prior Sale |
| 01/08/2013 01/08/13 | Pending | -- | -- | -- | |
| 10/25/2012 10/25/12 | For Sale | $34,800 | -- | $21 / Sq Ft |
Purchase History
| Date | Type | Sale Price | Title Company |
|---|---|---|---|
| Limited Warranty Deed | -- | -- | |
| Quit Claim Deed | -- | -- | |
| Warranty Deed | $140,000 | -- | |
| Warranty Deed | $35,800 | -- | |
| Warranty Deed | -- | -- | |
| Foreclosure Deed | $75,343 | -- | |
| Deed | $82,000 | -- | |
| Deed | $63,000 | -- | |
| Deed | $62,500 | -- |
Mortgage History
| Date | Status | Loan Amount | Loan Type |
|---|---|---|---|
| Previous Owner | $73,800 | New Conventional |
Source: First Multiple Listing Service (FMLS)
MLS Number: 7455179
APN: 16-031-03-005
- 5001 Hickory Oak Ct
- 1060 Deer Chase
- 1060 S Millard Way
- 5085 Rock Glen Dr
- 1051 S Millard Way
- 1088 Nimblewood Way
- 1234 Wellhouse Walk
- 4981 Millstone Walk
- 5090 Plantation View Trail
- 1086 Village Rd
- 1312 Mill Lake Cir Unit 2A
- 1362 Mill Lake Cir
- 1157 Village Mainstreet
- 1159 Village Main St
- 1344 Mill Lake Cir
- 1071 Redan Trail Ct
- 1056 Park Ct W
- 4927 Millstone Walk
