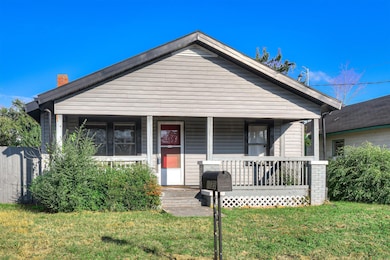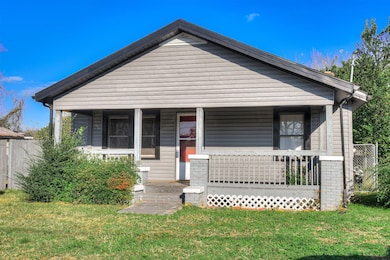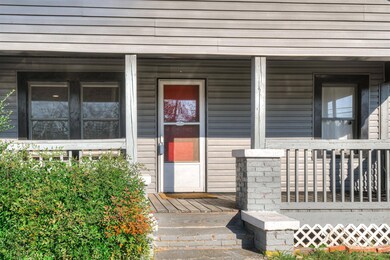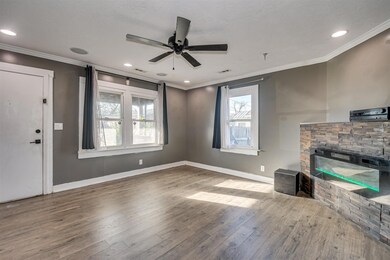1123 Roselle St Augusta, GA 30901
Bethlehem NeighborhoodEstimated payment $769/month
Highlights
- Ranch Style House
- No HOA
- Eat-In Kitchen
- Johnson Magnet Rated A-
- Front Porch
- Built-In Features
About This Home
Move-in ready, beautifully updated, and full of charm--don't miss your chance to make this home yours. Schedule your private tour today!Move-in ready, beautifully updated, and full of charm--don't miss your chance to make this home yours. Schedule your private tour today!Outside, the extra-large backyard steals the show! This rare oversized space comes from the additional lot included with the sale, offering endless options for entertaining, gardening, play, or future expansion.Move-in ready, beautifully updated, and full of charm--don't miss your chance to make this home yours. Schedule your private tour today!
Home Details
Home Type
- Single Family
Year Built
- Built in 1936 | Remodeled
Lot Details
- Fenced
- Garden
Parking
- Dirt Driveway
Home Design
- Ranch Style House
- Pillar, Post or Pier Foundation
- Composition Roof
- Wood Siding
Interior Spaces
- 1,176 Sq Ft Home
- Wet Bar
- Built-In Features
- Ceiling Fan
- Living Room with Fireplace
- Laminate Flooring
- Washer and Gas Dryer Hookup
Kitchen
- Eat-In Kitchen
- Electric Range
Bedrooms and Bathrooms
- 3 Bedrooms
- 1 Full Bathroom
Home Security
- Storm Doors
- Fire and Smoke Detector
Outdoor Features
- Front Porch
Schools
- Craig-Houghton Elementary School
- Hornsby Ws Middle School
- Josey T W Comp. High School
Utilities
- Forced Air Heating and Cooling System
- Vented Exhaust Fan
- Cable TV Available
Community Details
- No Home Owners Association
- Turpin Hill Subdivision
Listing and Financial Details
- Assessor Parcel Number 0593247000
Map
Home Values in the Area
Average Home Value in this Area
Tax History
| Year | Tax Paid | Tax Assessment Tax Assessment Total Assessment is a certain percentage of the fair market value that is determined by local assessors to be the total taxable value of land and additions on the property. | Land | Improvement |
|---|---|---|---|---|
| 2025 | $1,016 | $21,840 | $880 | $20,960 |
| 2024 | $1,016 | $24,800 | $880 | $23,920 |
| 2023 | $1,036 | $25,104 | $880 | $24,224 |
| 2022 | $851 | $17,669 | $880 | $16,789 |
| 2021 | $858 | $16,312 | $880 | $15,432 |
| 2020 | $383 | $16,432 | $1,000 | $15,432 |
| 2019 | $311 | $8,202 | $1,000 | $7,202 |
| 2018 | $311 | $8,202 | $1,000 | $7,202 |
| 2017 | $311 | $8,202 | $1,000 | $7,202 |
| 2016 | $311 | $8,202 | $1,000 | $7,202 |
| 2015 | $361 | $8,202 | $1,000 | $7,202 |
| 2014 | $311 | $8,202 | $1,000 | $7,202 |
Property History
| Date | Event | Price | List to Sale | Price per Sq Ft | Prior Sale |
|---|---|---|---|---|---|
| 12/12/2025 12/12/25 | For Sale | $130,000 | +62.5% | $111 / Sq Ft | |
| 03/06/2021 03/06/21 | Off Market | $80,000 | -- | -- | |
| 03/05/2021 03/05/21 | Sold | $80,000 | -5.9% | $68 / Sq Ft | View Prior Sale |
| 12/30/2020 12/30/20 | For Sale | $85,000 | -- | $72 / Sq Ft |
Purchase History
| Date | Type | Sale Price | Title Company |
|---|---|---|---|
| Warranty Deed | $80,000 | -- | |
| Limited Warranty Deed | $5,500 | -- | |
| Warranty Deed | $153,900 | -- |
Mortgage History
| Date | Status | Loan Amount | Loan Type |
|---|---|---|---|
| Previous Owner | $157,208 | VA |
Source: REALTORS® of Greater Augusta
MLS Number: 550073
APN: 0593247000
- 26 Sherman St
- 1130 10th Ave Unit 1/2
- 1609 Ramsey St
- 1439 Wrightsboro Rd
- 1016 Laney Walker Blvd
- 1480 Wrightsboro Rd
- 709 Hall St
- 1310 Druid Park Ave
- 1706 Verdery St
- 1812 Slaton St
- 636 11th St
- 1610 Cornell Dr
- 405 Hale St
- 1203 Murphy St
- 1874 Central Ave
- 1927 Wrightsboro Rd
- 2033 Shirley Ave
- 505 13th St
- 1150 Greene St
- 1450 Greene St







