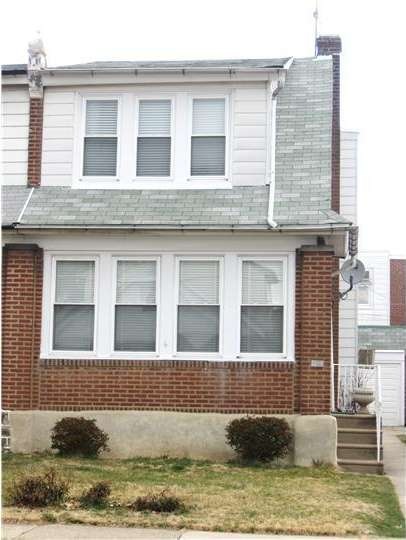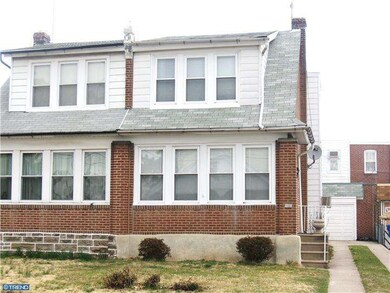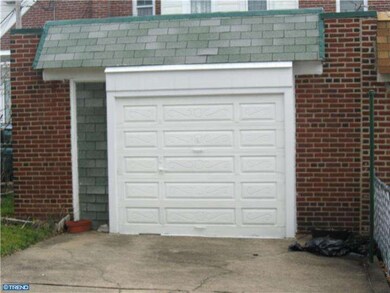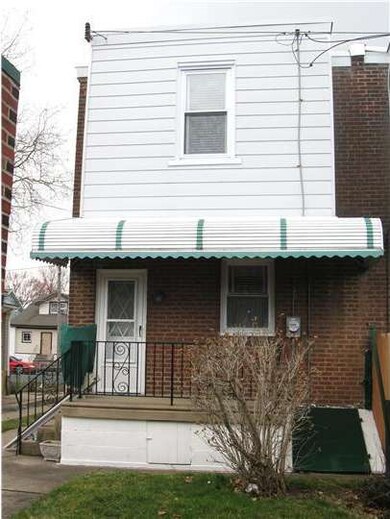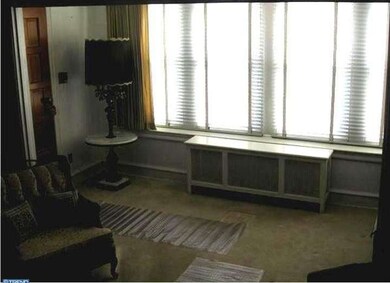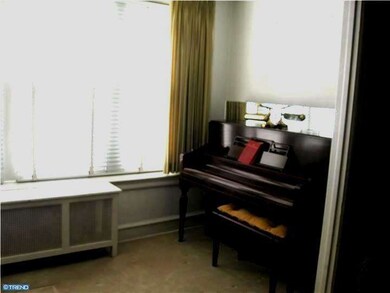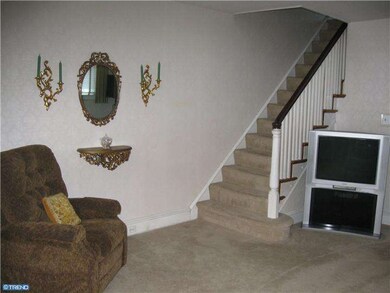
1123 Shelmire Ave Philadelphia, PA 19111
Fox Chase NeighborhoodHighlights
- Straight Thru Architecture
- No HOA
- Eat-In Kitchen
- Attic
- 1 Car Detached Garage
- Living Room
About This Home
As of April 2022Rare find! Large twin in Burholme section with private driveway. Clean, well-maintained, move-in ready with 3 large bedrooms. First floor features a sun porch, large formal living and dining room with plush neutral wall-to-wall carpeting. Eat-in kitchen with s/s double sink, garbage disposal, and dishwasher. Finished walk-out basement with 1/4 bath. Back covered porch. Separate garage with overhead storage. Fenced yard The chair lift on the back steps is also for sale.
Townhouse Details
Home Type
- Townhome
Est. Annual Taxes
- $2,126
Year Built
- Built in 1957
Lot Details
- 2,662 Sq Ft Lot
- Lot Dimensions are 27x100
- Back and Front Yard
- Property is in good condition
Parking
- 1 Car Detached Garage
- 2 Open Parking Spaces
Home Design
- Semi-Detached or Twin Home
- Straight Thru Architecture
- Brick Exterior Construction
- Brick Foundation
- Shingle Roof
Interior Spaces
- 1,440 Sq Ft Home
- Property has 2 Levels
- Living Room
- Dining Room
- Attic
Kitchen
- Eat-In Kitchen
- Self-Cleaning Oven
- Disposal
Flooring
- Wall to Wall Carpet
- Vinyl
Bedrooms and Bathrooms
- 3 Bedrooms
- En-Suite Primary Bedroom
Finished Basement
- Basement Fills Entire Space Under The House
- Laundry in Basement
Utilities
- Cooling System Mounted In Outer Wall Opening
- Radiator
- Heating System Uses Gas
- 100 Amp Service
- Natural Gas Water Heater
- Satellite Dish
Listing and Financial Details
- Tax Lot 130
- Assessor Parcel Number 561350100
Community Details
Overview
- No Home Owners Association
- Burholme Subdivision
Pet Policy
- Pets allowed on a case-by-case basis
Ownership History
Purchase Details
Home Financials for this Owner
Home Financials are based on the most recent Mortgage that was taken out on this home.Purchase Details
Purchase Details
Similar Homes in Philadelphia, PA
Home Values in the Area
Average Home Value in this Area
Purchase History
| Date | Type | Sale Price | Title Company |
|---|---|---|---|
| Deed | $160,000 | None Available | |
| Deed | -- | None Available | |
| Quit Claim Deed | $43,500 | -- |
Mortgage History
| Date | Status | Loan Amount | Loan Type |
|---|---|---|---|
| Open | $157,102 | FHA |
Property History
| Date | Event | Price | Change | Sq Ft Price |
|---|---|---|---|---|
| 05/26/2022 05/26/22 | For Sale | $200,000 | 0.0% | $139 / Sq Ft |
| 04/29/2022 04/29/22 | Sold | $200,000 | +25.0% | $139 / Sq Ft |
| 03/11/2022 03/11/22 | Pending | -- | -- | -- |
| 08/07/2013 08/07/13 | Sold | $160,000 | -3.0% | $111 / Sq Ft |
| 08/06/2013 08/06/13 | Price Changed | $165,000 | +3.1% | $115 / Sq Ft |
| 07/18/2013 07/18/13 | Pending | -- | -- | -- |
| 06/15/2013 06/15/13 | Off Market | $160,000 | -- | -- |
| 06/11/2013 06/11/13 | Pending | -- | -- | -- |
| 03/22/2013 03/22/13 | For Sale | $165,000 | -- | $115 / Sq Ft |
Tax History Compared to Growth
Tax History
| Year | Tax Paid | Tax Assessment Tax Assessment Total Assessment is a certain percentage of the fair market value that is determined by local assessors to be the total taxable value of land and additions on the property. | Land | Improvement |
|---|---|---|---|---|
| 2025 | $3,183 | $274,400 | $54,880 | $219,520 |
| 2024 | $3,183 | $274,400 | $54,880 | $219,520 |
| 2023 | $3,183 | $227,400 | $45,480 | $181,920 |
| 2022 | $2,276 | $182,400 | $45,480 | $136,920 |
| 2021 | $2,906 | $0 | $0 | $0 |
| 2020 | $2,906 | $0 | $0 | $0 |
| 2019 | $2,646 | $0 | $0 | $0 |
| 2018 | $2,251 | $0 | $0 | $0 |
| 2017 | $2,251 | $0 | $0 | $0 |
| 2016 | $1,831 | $0 | $0 | $0 |
| 2015 | $1,753 | $0 | $0 | $0 |
| 2014 | -- | $160,800 | $42,060 | $118,740 |
| 2012 | -- | $21,760 | $2,361 | $19,399 |
Agents Affiliated with this Home
-
d
Seller's Agent in 2022
datacorrect BrightMLS
Non Subscribing Office
-

Buyer's Agent in 2022
Brian Gunn
Keller Williams Real Estate-Langhorne
(215) 292-3886
26 in this area
266 Total Sales
-

Seller's Agent in 2013
Marion Louie
Exceed Realty
(215) 867-9312
5 Total Sales
-

Buyer's Agent in 2013
Ed Barber
RE/MAX
(215) 519-0019
2 in this area
127 Total Sales
Map
Source: Bright MLS
MLS Number: 1003380150
APN: 561350100
- 1102 Shelmire Ave
- 7527 Bingham St
- 1113 Faunce St
- 7520 Palmetto St
- 7415 Claridge St
- 7360 Claridge St
- 7317 Bingham St
- 7520 Dungan Rd
- 1244 Napfle Ave
- 7352 Dungan Rd
- 7524 Whitaker Ave
- 1016 Cottman Ave
- 1340 Napfle Ave
- 7718 Whitaker Ave
- 1431-35 Vista St
- 7516 Watson St
- 1110 Borbeck Ave
- 7432 Rockwell Ave
- 7708 Ferndale St
- 7821 Anita Dr
