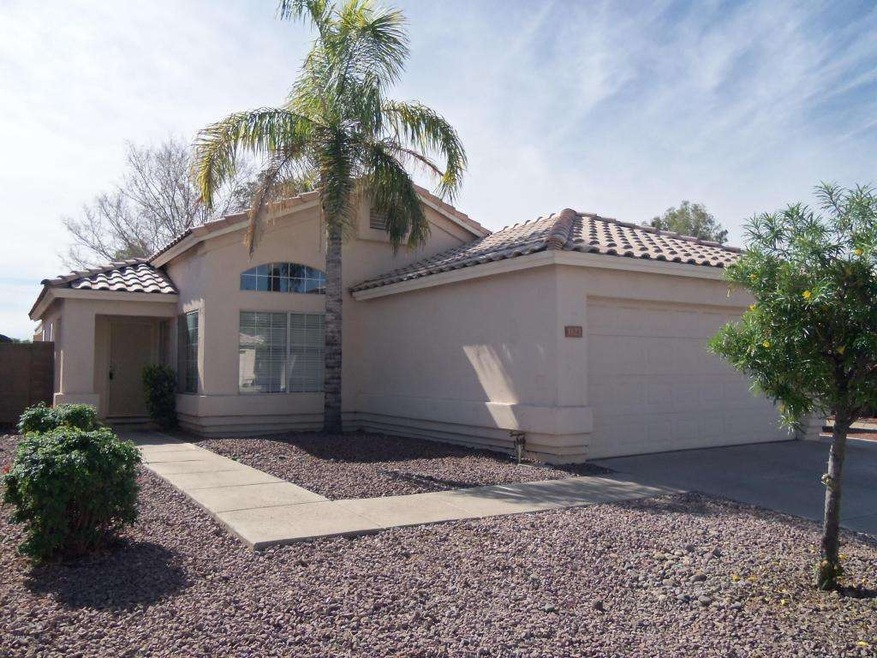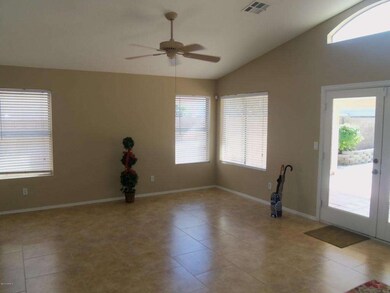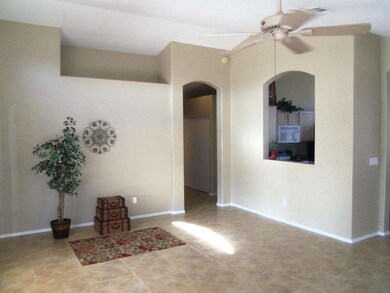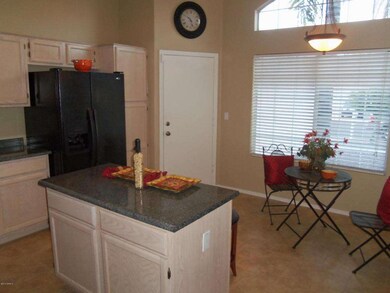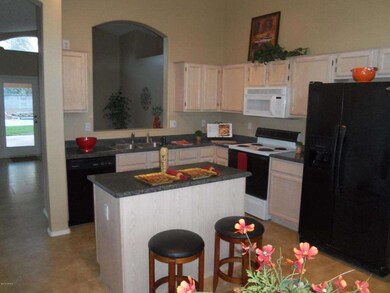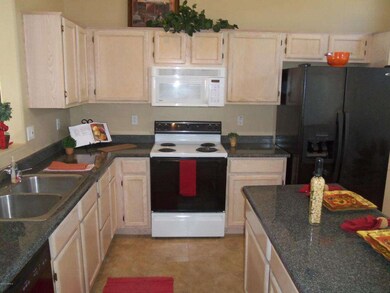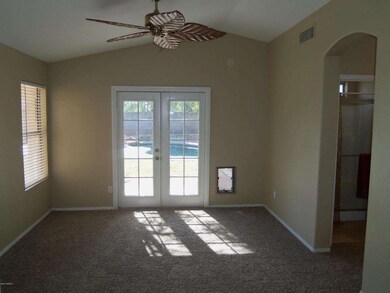
1123 W Orchid Ln Chandler, AZ 85224
Ironwood Vistas NeighborhoodHighlights
- Play Pool
- Vaulted Ceiling
- Spanish Architecture
- Andersen Elementary School Rated A-
- Wood Flooring
- Covered patio or porch
About This Home
As of October 2021WOW!! Beautiful Tile roof home with Pebble Tec pool in a Prime Chandler Neighborhood!! Remodeled with New 20'' tile & upgraded carpet, New Refinished Kitchen & bath counters & new fixtures. Upgraded Ceiling Fans, Faucets, Blinds and so much more! Kitchen has tons of Cabinet space and a Center Island. Big Private Backyard Paradise with Pebble tec pool, Rock Waterfall and a huge extended patio/cool deck area!! Great for Entertaining! Low traffic quiet dead end street. Walk to shopping, restaurants and beautiful community parks!
Last Agent to Sell the Property
Kelly S. Kenny
West USA Realty License #SA045630000 Listed on: 10/30/2014
Last Buyer's Agent
Van D. Welborn
Redfin Corporation License #SA556868000

Home Details
Home Type
- Single Family
Est. Annual Taxes
- $1,123
Year Built
- Built in 1993
Lot Details
- 5,872 Sq Ft Lot
- Block Wall Fence
- Grass Covered Lot
Parking
- 2 Car Garage
- Garage Door Opener
Home Design
- Spanish Architecture
- Wood Frame Construction
- Tile Roof
- Stucco
Interior Spaces
- 1,260 Sq Ft Home
- 1-Story Property
- Vaulted Ceiling
- Ceiling Fan
- Double Pane Windows
- Laundry in unit
Kitchen
- Eat-In Kitchen
- Built-In Microwave
- Dishwasher
Flooring
- Wood
- Carpet
- Tile
Bedrooms and Bathrooms
- 3 Bedrooms
- Remodeled Bathroom
- Primary Bathroom is a Full Bathroom
- 2 Bathrooms
Outdoor Features
- Play Pool
- Covered patio or porch
Schools
- John M Andersen Elementary School
- John M Andersen Jr High Middle School
- Chandler High School
Utilities
- Refrigerated Cooling System
- Heating Available
- High Speed Internet
- Cable TV Available
Community Details
- Property has a Home Owners Association
- Kenney Property Mgmt Association, Phone Number (480) 820-3451
- Built by Shea
- Celebration Subdivision
Listing and Financial Details
- Tax Lot 54
- Assessor Parcel Number 302-97-510
Ownership History
Purchase Details
Purchase Details
Home Financials for this Owner
Home Financials are based on the most recent Mortgage that was taken out on this home.Purchase Details
Home Financials for this Owner
Home Financials are based on the most recent Mortgage that was taken out on this home.Purchase Details
Home Financials for this Owner
Home Financials are based on the most recent Mortgage that was taken out on this home.Purchase Details
Home Financials for this Owner
Home Financials are based on the most recent Mortgage that was taken out on this home.Purchase Details
Home Financials for this Owner
Home Financials are based on the most recent Mortgage that was taken out on this home.Similar Homes in the area
Home Values in the Area
Average Home Value in this Area
Purchase History
| Date | Type | Sale Price | Title Company |
|---|---|---|---|
| Quit Claim Deed | -- | None Listed On Document | |
| Warranty Deed | $425,000 | Premier Title Agency | |
| Warranty Deed | $243,500 | First American Title Insuran | |
| Warranty Deed | $210,000 | Empire West Title Agency Llc | |
| Cash Sale Deed | $183,000 | Empire West Title Agency | |
| Warranty Deed | $263,500 | -- |
Mortgage History
| Date | Status | Loan Amount | Loan Type |
|---|---|---|---|
| Previous Owner | $328,000 | New Conventional | |
| Previous Owner | $199,000 | New Conventional | |
| Previous Owner | $194,800 | Purchase Money Mortgage | |
| Previous Owner | $203,192 | FHA | |
| Previous Owner | $206,196 | FHA | |
| Previous Owner | $177,600 | New Conventional | |
| Previous Owner | $196,000 | New Conventional |
Property History
| Date | Event | Price | Change | Sq Ft Price |
|---|---|---|---|---|
| 10/28/2021 10/28/21 | Sold | $425,000 | +1.2% | $344 / Sq Ft |
| 09/13/2021 09/13/21 | Pending | -- | -- | -- |
| 09/10/2021 09/10/21 | For Sale | $420,000 | +100.0% | $340 / Sq Ft |
| 02/03/2015 02/03/15 | Sold | $210,000 | -2.2% | $167 / Sq Ft |
| 01/03/2015 01/03/15 | Pending | -- | -- | -- |
| 12/19/2014 12/19/14 | Price Changed | $214,750 | -0.1% | $170 / Sq Ft |
| 11/19/2014 11/19/14 | For Sale | $214,900 | 0.0% | $171 / Sq Ft |
| 11/11/2014 11/11/14 | Pending | -- | -- | -- |
| 10/30/2014 10/30/14 | For Sale | $214,900 | +17.4% | $171 / Sq Ft |
| 10/01/2014 10/01/14 | Sold | $183,000 | -8.5% | $148 / Sq Ft |
| 09/17/2014 09/17/14 | Pending | -- | -- | -- |
| 08/19/2014 08/19/14 | Price Changed | $199,900 | -2.5% | $162 / Sq Ft |
| 07/01/2014 07/01/14 | For Sale | $205,000 | 0.0% | $166 / Sq Ft |
| 07/16/2013 07/16/13 | Rented | $1,250 | 0.0% | -- |
| 07/01/2013 07/01/13 | Under Contract | -- | -- | -- |
| 06/22/2013 06/22/13 | For Rent | $1,250 | -- | -- |
Tax History Compared to Growth
Tax History
| Year | Tax Paid | Tax Assessment Tax Assessment Total Assessment is a certain percentage of the fair market value that is determined by local assessors to be the total taxable value of land and additions on the property. | Land | Improvement |
|---|---|---|---|---|
| 2025 | $1,659 | $18,033 | -- | -- |
| 2024 | $1,640 | $17,174 | -- | -- |
| 2023 | $1,640 | $31,630 | $6,320 | $25,310 |
| 2022 | $1,588 | $23,250 | $4,650 | $18,600 |
| 2021 | $1,383 | $22,180 | $4,430 | $17,750 |
| 2020 | $1,377 | $20,400 | $4,080 | $16,320 |
| 2019 | $1,324 | $18,880 | $3,770 | $15,110 |
| 2018 | $1,282 | $17,460 | $3,490 | $13,970 |
| 2017 | $1,195 | $16,230 | $3,240 | $12,990 |
| 2016 | $1,151 | $15,920 | $3,180 | $12,740 |
| 2015 | $1,115 | $14,910 | $2,980 | $11,930 |
Agents Affiliated with this Home
-

Seller's Agent in 2021
Heidi Serrano
HomeSmart
(602) 768-1229
2 in this area
94 Total Sales
-

Buyer's Agent in 2021
Heintje Tjahja
HomeSmart
(480) 371-4223
3 in this area
118 Total Sales
-
K
Seller's Agent in 2015
Kelly S. Kenny
West USA Realty
-
V
Buyer's Agent in 2015
Van D. Welborn
Redfin Corporation
-

Seller's Agent in 2014
Randi Garcia
New Nest Group
(602) 319-8685
56 Total Sales
-
D
Seller Co-Listing Agent in 2014
Daradee Olson
Realty One Group
(480) 242-4430
26 Total Sales
Map
Source: Arizona Regional Multiple Listing Service (ARMLS)
MLS Number: 5192869
APN: 302-97-510
- 1287 N Alma School Rd Unit 121
- 1287 N Alma School Rd Unit 171
- 1371 W Gary Dr
- 1351 N Pleasant Dr Unit 2171
- 1351 N Pleasant Dr Unit 2094
- 1351 N Pleasant Dr Unit 2011
- 1351 N Pleasant Dr Unit 2051
- 1351 N Pleasant Dr Unit 2030
- 1351 N Pleasant Dr Unit 1102
- 1351 N Pleasant Dr Unit 2172
- 1351 N Pleasant Dr Unit 1118
- 1381 W Gary Dr
- 1117 W Manor St
- 887 W Shannon St
- 1158 W Dublin St
- 1233 W Dublin St
- 1309 W Calle Del Norte
- 761 W Gail Dr
- 1160 W Ivanhoe St
- 1540 W Orchid Ln
