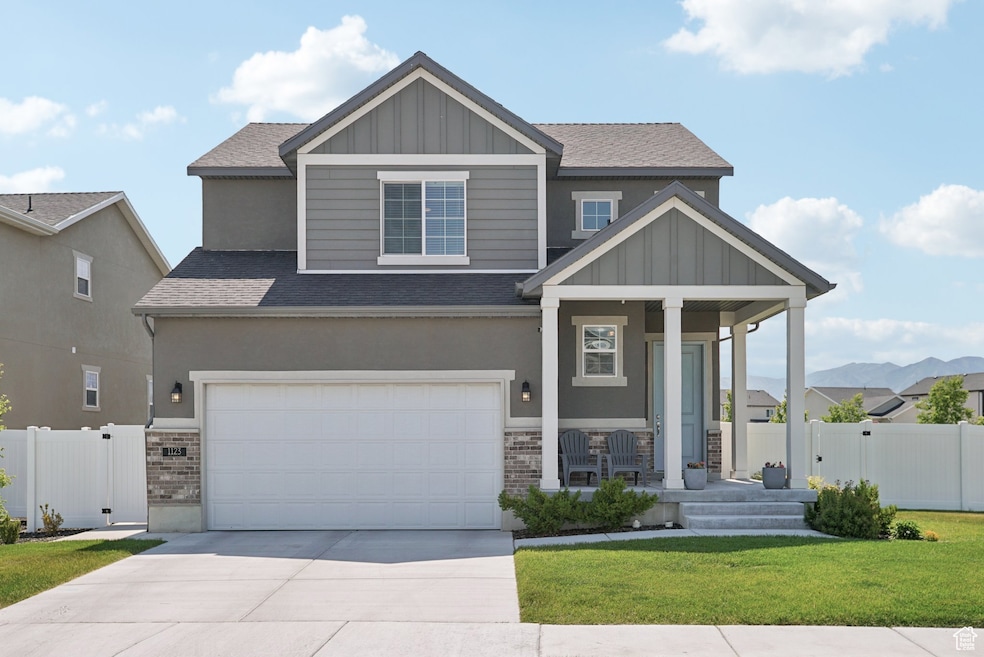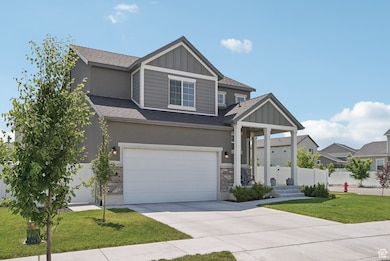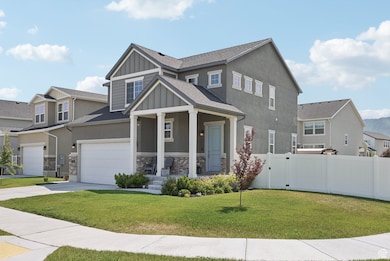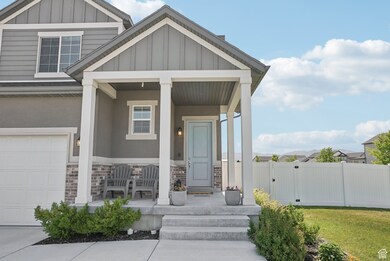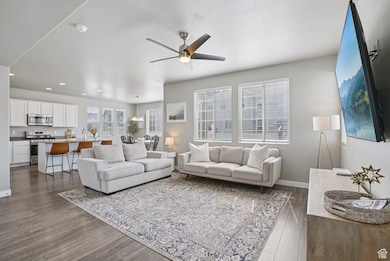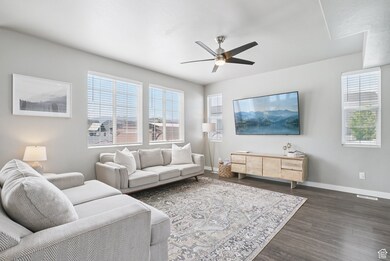
1123 W Osprey Dr Tooele, UT 84074
Estimated payment $2,973/month
Highlights
- Corner Lot
- 2 Car Attached Garage
- Walk-In Closet
- Great Room
- Double Pane Windows
- Open Patio
About This Home
This home features a bright, open floorplan with great natural light and grand ceiling height. Enjoy a spacious covered front porch with beautiful views, and take in mountain views from both the dining area and the primary suite. Located on an extra-large corner lot with no neighbor to one side, you'll have more space and privacy than most homes in the area. The kitchen shines with white cabinets, quartz countertops, stainless steel appliances, a gas stove, extra can lighting, and a generous dining area. The primary suite includes a large walk-in closet, euro glass shower, white cabinetry, and quartz counters. Thoughtful upgrades include 5-panel doors, ceiling fans in all bedrooms, blinds throughout, and cold storage under the porch. The finished garage has epoxy flooring and overhead storage racks. The fully fenced backyard features sprinklers, sod, mulch, bushes, and an extended concrete patio with a pergola. Nearby walking paths and Stansbury Lake make the location just as impressive as the home itself. Includes water softener and radon mitigation system. Come see why this one feels like home the moment you arrive!
Home Details
Home Type
- Single Family
Est. Annual Taxes
- $3,838
Year Built
- Built in 2020
Lot Details
- 6,098 Sq Ft Lot
- Property is Fully Fenced
- Landscaped
- Corner Lot
- Sprinkler System
- Property is zoned Single-Family
HOA Fees
- $30 Monthly HOA Fees
Parking
- 2 Car Attached Garage
Home Design
- Brick Exterior Construction
- Pitched Roof
- Stucco
Interior Spaces
- 2,687 Sq Ft Home
- 3-Story Property
- Ceiling Fan
- Double Pane Windows
- Blinds
- Sliding Doors
- Great Room
- Basement Fills Entire Space Under The House
- Electric Dryer Hookup
Kitchen
- Gas Oven
- Gas Range
- Free-Standing Range
- Microwave
- Disposal
Flooring
- Carpet
- Laminate
Bedrooms and Bathrooms
- 3 Bedrooms
- Walk-In Closet
Outdoor Features
- Open Patio
Schools
- Rose Springs Elementary School
- Clarke N Johnsen Middle School
- Stansbury High School
Utilities
- Forced Air Heating and Cooling System
- Natural Gas Connected
Community Details
- Ccs Association, Phone Number (801) 955-5126
- Sagewood Village Subdivision
Listing and Financial Details
- Exclusions: Dryer, Play Gym, Washer, Video Door Bell(s), Video Camera(s)
- Assessor Parcel Number 21-005-0-0421
Map
Home Values in the Area
Average Home Value in this Area
Tax History
| Year | Tax Paid | Tax Assessment Tax Assessment Total Assessment is a certain percentage of the fair market value that is determined by local assessors to be the total taxable value of land and additions on the property. | Land | Improvement |
|---|---|---|---|---|
| 2024 | $3,838 | $246,572 | $70,400 | $176,172 |
| 2023 | $3,838 | $262,562 | $76,450 | $186,112 |
| 2022 | $3,261 | $261,727 | $63,690 | $198,037 |
| 2021 | $2,336 | $154,818 | $54,065 | $100,753 |
| 2020 | $0 | $0 | $0 | $0 |
Property History
| Date | Event | Price | Change | Sq Ft Price |
|---|---|---|---|---|
| 06/20/2025 06/20/25 | Pending | -- | -- | -- |
| 06/09/2025 06/09/25 | For Sale | $475,000 | -- | $177 / Sq Ft |
Purchase History
| Date | Type | Sale Price | Title Company |
|---|---|---|---|
| Special Warranty Deed | -- | Cottonwood Title Ins Agcy | |
| Special Warranty Deed | -- | Cottonwood Title Ins Agenc |
Mortgage History
| Date | Status | Loan Amount | Loan Type |
|---|---|---|---|
| Open | $340,505 | New Conventional |
Similar Homes in Tooele, UT
Source: UtahRealEstate.com
MLS Number: 2090709
APN: 21-005-0-0421
- 1110 W Osprey Dr
- 5731 W Osprey Dr
- 5745 N Gray Hawk Dr
- 1007 W Osprey Dr
- 5674 N Gray Hawk Dr
- 969 W Montauk Ln
- 5661 N Goldfinch Ln
- 5642 N Goldfinch Ln
- 5715 Brambling Way
- 1083 W Sparrow Way
- 1091 W Sparrow Way
- 5768 Timber Ln
- 674 W Junegrass Ln
- 692 W Junegrass Ln
- 773 W Mulberry St
- 642 W Mulberry St
- 633 W Junegrass Ln
- 622 W Junegrass Ln
- 622 W Lafayette St
- 598 W Junegrass Ln
