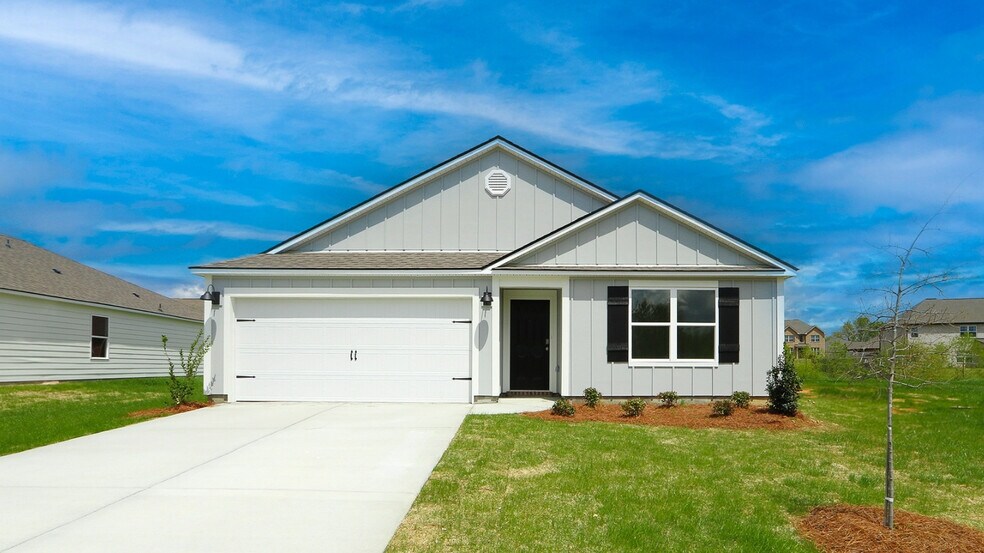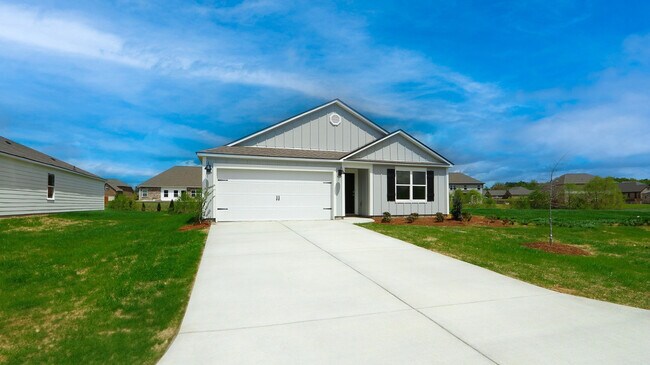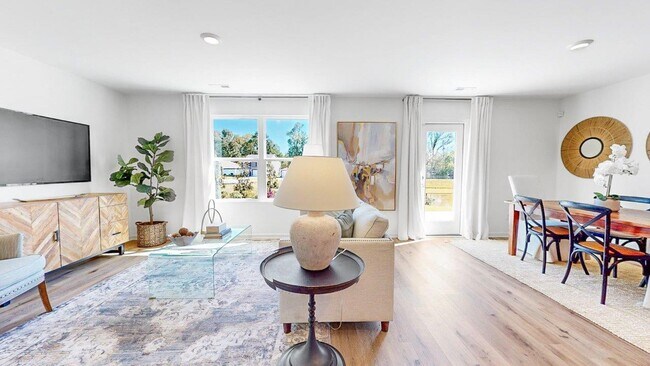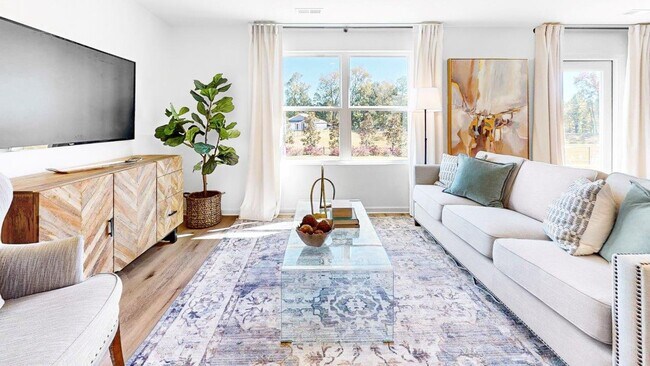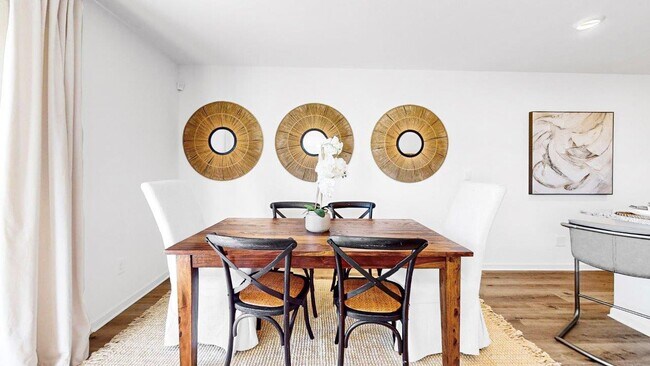
1123 Waverly Ln SW Cullman, AL 35055
The Grove at Fischer FarmEstimated payment $1,503/month
Highlights
- New Construction
- Laundry Room
- 1-Story Property
- Cullman City Primary School Rated 10
About This Home
Find yourself at 1123 Waverly Lane SW in our new home community The Grove at Fischer Farm located in Hanceville, Alabama. Welcome to the spacious Freeport, offering 4 bedrooms and 2 bathrooms spread across 1,497 square feet all on one level, and a two-car garage for your convenience. The chef-inspired kitchen is designed for culinary enthusiasts, featuring an oversized breakfast island, stainless steel appliances, and a pantry, all flowing seamlessly into a spacious great room for effortless entertaining. The spacious primary bedroom features a luxurious bathroom with a walk-in shower, double vanities, and an oversized walk-in closet. In addition, the other 3 bedrooms all offer generous closets, along with a laundry room, linen closet, and an outdoor patio to complete the plan. You can expect quality materials and workmanship throughout, with superior attention to detail as well as a one-year builder’s warranty. To top it off, your new home comes with a smart home technology package! Every new home at D.R. Horton comes with this smart home technology package, providing a user-friendly experience, making it easy to control essential features with a simple touch. Included in the package are convenient features such as lighting automation, an IQ panel, a video doorbell, keyless front door entry, and the ability to directly manage temperature settings from your smartphone. We also provide the opportunity for you to schedule a personal guided tour of the Freeport plan at your convenience. Feel free to give us a call and take the first step in making The Freeport your new home today!
Home Details
Home Type
- Single Family
Parking
- 2 Car Garage
Home Design
- New Construction
Interior Spaces
- 1-Story Property
- Laundry Room
Bedrooms and Bathrooms
- 4 Bedrooms
- 2 Full Bathrooms
Matterport 3D Tour
Map
Other Move In Ready Homes in The Grove at Fischer Farm
About the Builder
- 1137 Waverley Ln SW
- 1139 Waverley Ln
- The Grove at Fischer Farm
- 292 Ashland Dr SW
- High Point
- 002 Lindsey Rd
- 0 Scott Dr
- 01 Lindsey Rd
- 67 Doc Clemmons Rd
- 81 Stewart Rd
- 0 Mize Rd N Unit 524386
- 2428 Addison Way
- .5 Acres County Road 437
- Mize Meadows
- 29 Discovery Ln
- 2126 Addison Way
- 2127 Addison Way SW
- 2125 Addison Way SW
- Ellsworth
- 4701 County Road 437 Unit Lot 3
