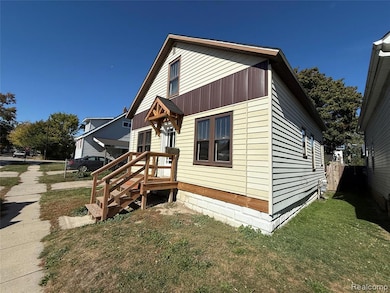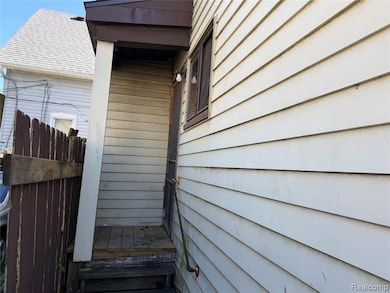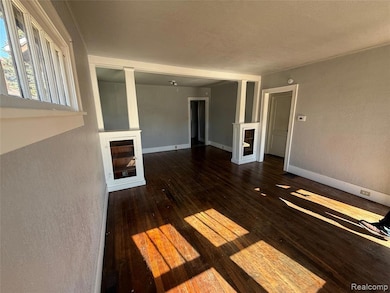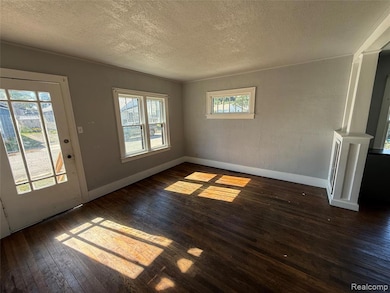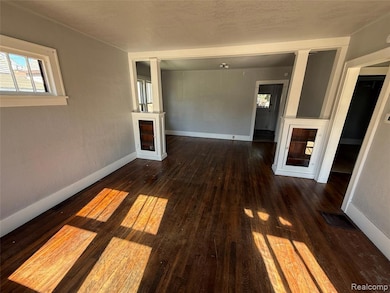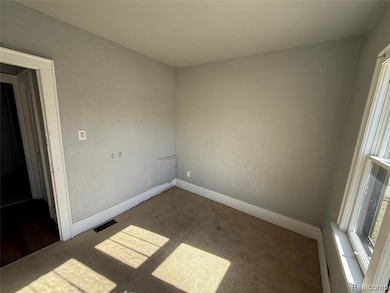1123 Wells St Port Huron, MI 48060
Estimated payment $409/month
Highlights
- Very Popular Property
- Covered Patio or Porch
- Laundry Room
- No HOA
- Walk-In Pantry
- Bungalow
About This Home
Great opportunity & potential! Add this to your portfolio, or make it your own with a little love and effort! Three bedroom bungalow with possible 4th, first floor bedroom. Being sold strictly as-is, seller will NOT do repairs. Updated bathroom. Natural hardwood floors on main level. Walk in pantry/utility closet off kitchen. Separate first floor laundry room with cabinetry. Newer LVT floors in kitchen and bath. Some newer windows. New front exterior steps. Taxes are non homestead. Grab this one quickly, priced to sell!
Listing Agent
Community Choice Realty Inc License #6501368295 Listed on: 10/20/2025

Home Details
Home Type
- Single Family
Year Built
- Built in 1913
Lot Details
- 1,742 Sq Ft Lot
- Lot Dimensions are 40x43
- Fenced
Parking
- Driveway
Home Design
- Bungalow
- Block Foundation
- Asphalt Roof
- Metal Siding
- Vinyl Construction Material
Interior Spaces
- 1,100 Sq Ft Home
- 1.5-Story Property
- Crawl Space
Kitchen
- Walk-In Pantry
- Free-Standing Electric Range
Bedrooms and Bathrooms
- 3 Bedrooms
- 1 Full Bathroom
Laundry
- Laundry Room
- Dryer
- Washer
Outdoor Features
- Covered Patio or Porch
- Exterior Lighting
Location
- Ground Level
Utilities
- Forced Air Heating System
- Heating System Uses Natural Gas
- Natural Gas Water Heater
- Cable TV Available
Listing and Financial Details
- Assessor Parcel Number 74067370024000
Community Details
Overview
- No Home Owners Association
- F L Wells Subdivision
Amenities
- Laundry Facilities
Map
Home Values in the Area
Average Home Value in this Area
Tax History
| Year | Tax Paid | Tax Assessment Tax Assessment Total Assessment is a certain percentage of the fair market value that is determined by local assessors to be the total taxable value of land and additions on the property. | Land | Improvement |
|---|---|---|---|---|
| 2025 | $2,168 | $36,500 | $0 | $0 |
| 2024 | $1,697 | $33,300 | $0 | $0 |
| 2023 | $1,503 | $31,100 | $0 | $0 |
| 2022 | $1,479 | $26,400 | $0 | $0 |
| 2021 | $1,524 | $23,500 | $0 | $0 |
| 2020 | $1,418 | $22,100 | $22,100 | $0 |
| 2019 | $1,016 | $16,000 | $0 | $0 |
| 2018 | $994 | $16,000 | $0 | $0 |
| 2017 | $913 | $14,900 | $0 | $0 |
| 2016 | $850 | $14,900 | $0 | $0 |
| 2015 | $878 | $15,500 | $15,500 | $0 |
| 2014 | $878 | $16,300 | $16,300 | $0 |
| 2013 | -- | $16,300 | $0 | $0 |
Property History
| Date | Event | Price | List to Sale | Price per Sq Ft | Prior Sale |
|---|---|---|---|---|---|
| 11/13/2025 11/13/25 | Price Changed | $65,000 | -7.0% | $59 / Sq Ft | |
| 10/20/2025 10/20/25 | For Sale | $69,900 | +267.9% | $64 / Sq Ft | |
| 10/11/2019 10/11/19 | Sold | $19,000 | -30.9% | $18 / Sq Ft | View Prior Sale |
| 10/07/2019 10/07/19 | Pending | -- | -- | -- | |
| 09/30/2019 09/30/19 | For Sale | $27,500 | 0.0% | $26 / Sq Ft | |
| 08/23/2019 08/23/19 | Pending | -- | -- | -- | |
| 08/21/2019 08/21/19 | Price Changed | $27,500 | -8.0% | $26 / Sq Ft | |
| 08/17/2019 08/17/19 | Price Changed | $29,900 | -14.6% | $28 / Sq Ft | |
| 08/13/2019 08/13/19 | For Sale | $35,000 | -- | $33 / Sq Ft |
Purchase History
| Date | Type | Sale Price | Title Company |
|---|---|---|---|
| Warranty Deed | $36,000 | Cislo Title | |
| Warranty Deed | $19,000 | Liberty Title | |
| Quit Claim Deed | -- | Liberty Title | |
| Warranty Deed | $19,000 | Liberty Title | |
| Quit Claim Deed | -- | None Available | |
| Sheriffs Deed | $42,925 | None Available |
Source: Realcomp
MLS Number: 20251047134
APN: 06-737-0024-000
- 1104 4th St
- 1104 Minnie St
- 1422 Lyon St Unit C
- 1905 16th St Unit 1
- 1805 Military St
- 2008 Military St Unit 16
- 2312 12th St
- 2210 Willow St
- 2455 Military St Unit 5
- 2849 15th Ave
- 2900 Golden Crest Ct
- 2060 Parkdale Dr
- 3345 Military St
- 2960-2968 Beach Rd
- 3501 N River Rd
- 3900 Aspen Dr
- 2851 Glenview Ct
- 2300 Krafft Rd
- 4117 Gratiot Ave
- 2900 Heritage Dr

