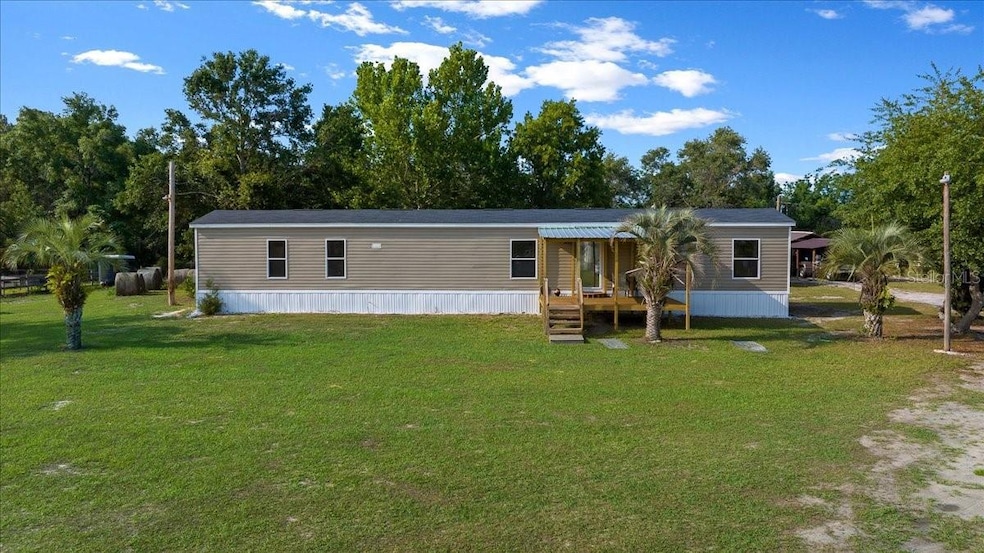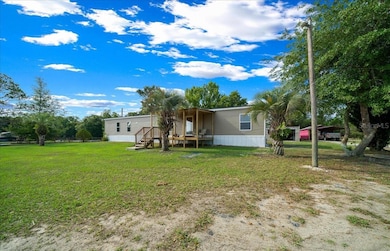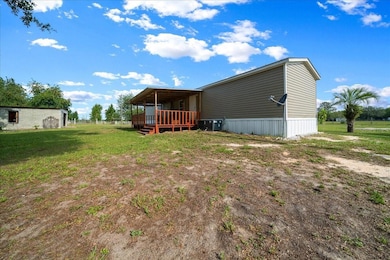11232 SE 92nd Ct Belleview, FL 34420
Estimated payment $1,790/month
Highlights
- 3.41 Acre Lot
- No HOA
- Walk-In Closet
- Fruit Trees
- Family Room Off Kitchen
- Living Room
About This Home
Discover the perfect blend of rural living and comfort on this 3.41-acre agricultural-zoned property in the heart of Belleview, Florida. Ideal for those looking to enjoy a peaceful country lifestyle and have your own mini farm; this property offers plenty of space for horses, farm animals such as donkeys, cows, lambs, sheep, chickens; gardens, or even a small hobby farm. The home is a 2021 manufactured/mobile home featuring a spacious 3-bedroom, 2-bathroom layout. With an open-concept design, it offers a bright and welcoming living space, ideal for both family living and entertaining. Step outside to enjoy the covered back porch, perfect for relaxing evenings overlooking the open land and nature. Whether you're enjoying your morning coffee or watching the sunset, this space offers a serene retreat. With ample room for barns, sheds, or additional structures, the land provides endless possibilities for animal lovers, homesteaders, or those simply wanting space and privacy. Citrus & fruit trees, Corral for pigs & goats, Access to water for animals or gardening. As a bonus, the property is located near a lake, and for a small annual fee, you can enjoy access to a private boat ramp—ideal for boating, fishing, and weekend relaxation. Call Today for a private showing
Listing Agent
BRAVO'S PROPERTIES & MAN LLC Brokerage Phone: 352-209-4420 License #3158928 Listed on: 06/05/2025
Property Details
Home Type
- Manufactured Home
Est. Annual Taxes
- $2,263
Year Built
- Built in 2020
Lot Details
- 3.41 Acre Lot
- Lot Dimensions are 225x596
- East Facing Home
- Fruit Trees
Parking
- 2 Carport Spaces
Home Design
- Pillar, Post or Pier Foundation
- Shingle Roof
- Vinyl Siding
Interior Spaces
- 1,157 Sq Ft Home
- 1-Story Property
- Family Room Off Kitchen
- Living Room
Kitchen
- Range
- Microwave
Flooring
- Carpet
- Laminate
Bedrooms and Bathrooms
- 3 Bedrooms
- Walk-In Closet
- 2 Full Bathrooms
Laundry
- Laundry in unit
- Dryer
- Washer
Schools
- Emerald Shores Elem. Elementary School
- Lake Weir Middle School
- Lake Weir High School
Utilities
- Central Air
- Heat Pump System
- Thermostat
- 1 Water Well
- Electric Water Heater
- 1 Septic Tank
- High Speed Internet
- Cable TV Available
Additional Features
- Outdoor Storage
- Zoned For Horses
- Manufactured Home
Community Details
- No Home Owners Association
- Tuff Acres Subdivision
Listing and Financial Details
- Visit Down Payment Resource Website
- Tax Block 00/00
- Assessor Parcel Number 39385-005-02
Map
Home Values in the Area
Average Home Value in this Area
Tax History
| Year | Tax Paid | Tax Assessment Tax Assessment Total Assessment is a certain percentage of the fair market value that is determined by local assessors to be the total taxable value of land and additions on the property. | Land | Improvement |
|---|---|---|---|---|
| 2025 | $2,510 | $169,856 | -- | -- |
| 2024 | $2,263 | $165,066 | -- | -- |
| 2023 | $2,263 | $160,300 | -- | -- |
| 2022 | $2,294 | $123,090 | $0 | $0 |
| 2021 | $509 | $29,832 | $24,678 | $5,154 |
| 2020 | $891 | $35,780 | $24,678 | $11,102 |
| 2019 | $839 | $31,914 | $20,882 | $11,032 |
| 2018 | $803 | $31,436 | $20,882 | $10,554 |
| 2017 | $774 | $29,502 | $18,983 | $10,519 |
| 2016 | $757 | $29,400 | $0 | $0 |
| 2015 | $758 | $29,341 | $0 | $0 |
| 2014 | $876 | $38,132 | $0 | $0 |
Property History
| Date | Event | Price | List to Sale | Price per Sq Ft | Prior Sale |
|---|---|---|---|---|---|
| 01/31/2026 01/31/26 | Pending | -- | -- | -- | |
| 01/02/2026 01/02/26 | For Sale | $308,000 | 0.0% | $266 / Sq Ft | |
| 01/01/2026 01/01/26 | For Sale | $308,000 | 0.0% | $266 / Sq Ft | |
| 12/31/2025 12/31/25 | Off Market | $308,000 | -- | -- | |
| 09/11/2025 09/11/25 | Price Changed | $308,000 | -2.2% | $266 / Sq Ft | |
| 07/26/2025 07/26/25 | Price Changed | $315,000 | -4.5% | $272 / Sq Ft | |
| 06/05/2025 06/05/25 | For Sale | $330,000 | +685.7% | $285 / Sq Ft | |
| 06/22/2018 06/22/18 | Sold | $42,000 | -28.4% | -- | View Prior Sale |
| 06/18/2018 06/18/18 | Pending | -- | -- | -- | |
| 04/05/2018 04/05/18 | For Sale | $58,700 | -- | -- |
Source: Stellar MLS
MLS Number: OM702893
- 0 SE 92nd Ct
- 9098 SE 108th Place
- 9701 E Hwy 25 Unit 13
- 9701 E Hwy 25 Unit 178
- 9701 E Hwy 25 Unit 60
- 9701 E Hwy 25 Unit 89
- 9701 E Hwy 25 Unit 33A
- 9701 E Hwy 25 Unit 28
- 9701 E Hwy 25 Unit Lot 86
- 9701 E Highway 25 Unit 21
- 9701 E Hwy 25 Unit 244
- 9701 E Hwy 25 Unit 27
- 9701 E Highway 25 Unit 76
- 9701 E Hwy 25 Unit 73
- 9701 E Hwy 25 Unit Lot 240
- 9701 E Hwy 25 Unit 2
- 9701 E Hwy 25 Unit 15
- 9701 E Hwy 25 Unit 71
- 11800 SE 91st Cir
- 11759 SE 91st Cir







