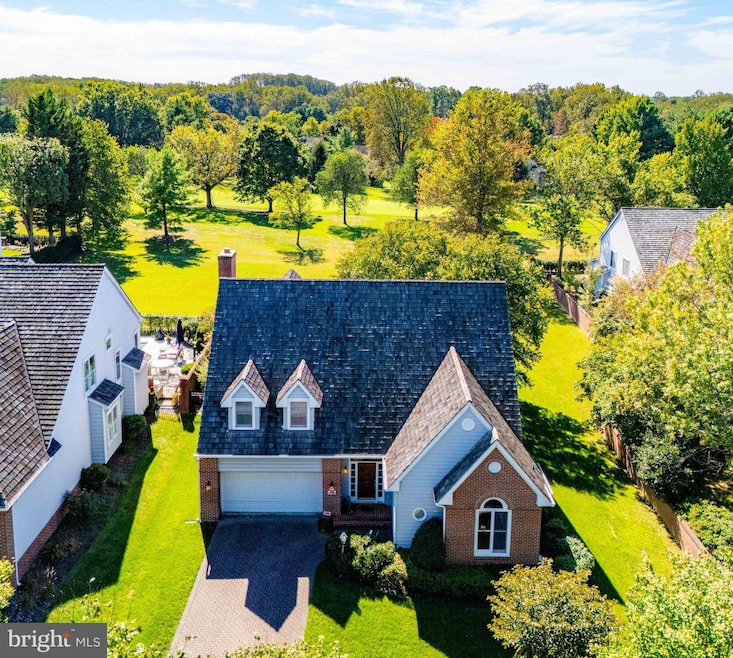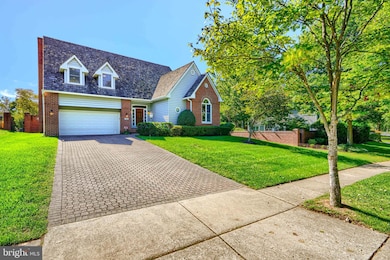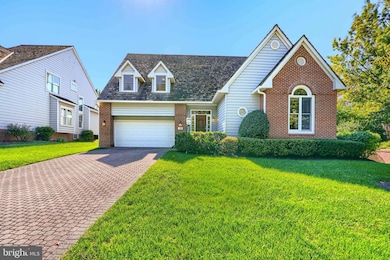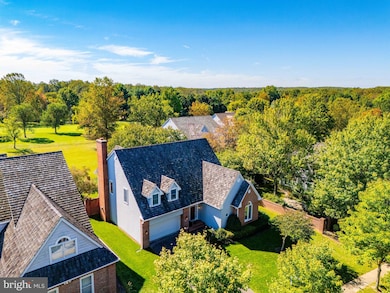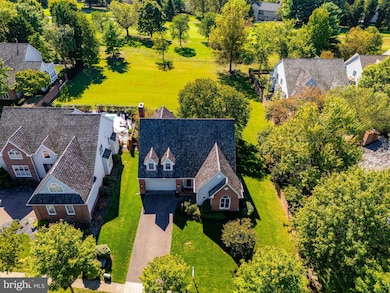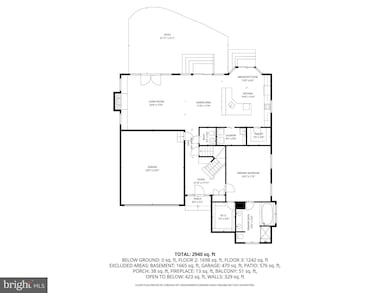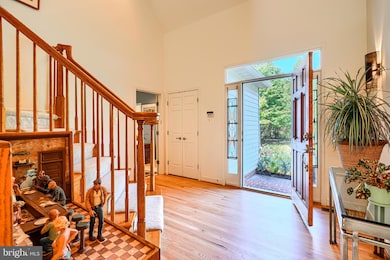11236 Ridermark Row Columbia, MD 21044
Harper's Choice NeighborhoodEstimated payment $5,415/month
Highlights
- On Golf Course
- Spa
- Waterfall on Lot
- Longfellow Elementary School Rated A-
- Panoramic View
- Open Floorplan
About This Home
NEW UPDATES: Professional Full-Home Interior Painting (11/2025) * BRAND NEW Stainless Steel G.E. Smooth Cook-top, Wall Oven, Wall Microwave, & Dishwasher * Stainless Refrigerator(6 months old) * Installation of BRAND-NEW Carpet Thruout * Removal of Built-in Office Furniture in BR #2 * OTHER UPDATES: Washer/Dryer (2024) * Water Heater (2023), 2nd Refrigerator in Garage (2024) * Both Back Deck/Porches * Wood Shake Roof & Gutters (2014) * This Dazzling Custom Contemporary by Nantucket/Dorsey Builders Features a Main Level Primary Suite, Expansive Windows and Doors Spanning the entire Back Wall with Panoramic Views from nearly every room of Hobbit’s Glen Golf Course & a Waterfall! Gorgeous Newly Refinished Oak Flooring * Striking Two-Story Family/Great Room w/Cove Lighting & Gas FP w/ Granite Surround flanked by Custom Cabinetry with Hidden Electronic Lift for TV or Bar * The Dining Room and Kitchen are Brilliantly separated by tall Custom Cabinetry with Glass Front Doors and Pendant Lighting * Kitchen w/Granite Counters, Breakfast Bar Peninsula, Walk-in Pantry, Desk, and Breakfast Cove * The Main-Level Primary Suite offers a Walk-In Closet w/Built-ins and Spa-like Bath w/Soaking Tub, Multi-Head Shower w/Bench & Steam Function, Dual Sink Vanity, and Earthy Custom Tile * Laundry RM off Kitchen w/Utility Sink, work table & Built-in Ironing Board * The Upper Level provides a Versatile Family Room/Loft/Flex Space with Overlook to the Great Room * BR #2 has French Doors opening to a Balcony overlooking the Course * BR #3 includes Gorgeous Andersen Art Stained Glass Windows, a French Door opening to the Balcony, and a door to the Buddy-Bath adjoining BR #4 * The Enchanting Backyard is designed for relaxation & entertainment, with a Magnificent Stacked-Stone Bubbling Waterfall, Private Hot Tub, Brick Paver Patio, Electric Awning, Brick Privacy Side Walls, Wrought Iron Fencing/Gates, and Lush Landscaping * Customizable Basement offers 9-foot Ceilings, Shelving, and a rough-in for future Bath
Listing Agent
(410) 707-1840 sue@brazzeldazzle.com Cummings & Co. Realtors License #94881 Listed on: 11/13/2025

Home Details
Home Type
- Single Family
Est. Annual Taxes
- $10,623
Year Built
- Built in 2001
Lot Details
- 8,770 Sq Ft Lot
- On Golf Course
- Open Space
- Backs To Open Common Area
- Cul-De-Sac
- Masonry wall
- Wrought Iron Fence
- Landscaped
- Extensive Hardscape
- No Through Street
- Private Lot
- Premium Lot
- Level Lot
- Back Yard Fenced, Front and Side Yard
- Property is in very good condition
- Property is zoned NT
HOA Fees
- $182 Monthly HOA Fees
Parking
- 2 Car Attached Garage
- 4 Driveway Spaces
- Front Facing Garage
- Garage Door Opener
- Brick Driveway
Property Views
- Panoramic
- Golf Course
- Scenic Vista
- Garden
- Courtyard
Home Design
- Contemporary Architecture
- Transitional Architecture
- Brick Exterior Construction
- Brick Foundation
- Wood Roof
- Vinyl Siding
- Rough-In Plumbing
Interior Spaces
- Property has 3 Levels
- Open Floorplan
- Built-In Features
- Two Story Ceilings
- Ceiling Fan
- Recessed Lighting
- Pendant Lighting
- Stone Fireplace
- Fireplace Mantel
- Gas Fireplace
- Double Pane Windows
- Awning
- Vinyl Clad Windows
- Double Hung Windows
- Stained Glass
- Transom Windows
- French Doors
- Sliding Doors
- Six Panel Doors
- Entrance Foyer
- Great Room
- Family Room Overlook on Second Floor
- Family Room Off Kitchen
- Formal Dining Room
- Loft
- Alarm System
- Basement
Kitchen
- Breakfast Room
- Eat-In Kitchen
- Walk-In Pantry
- Built-In Oven
- Cooktop
- Built-In Microwave
- Ice Maker
- Dishwasher
- Kitchen Island
- Upgraded Countertops
- Disposal
Flooring
- Wood
- Carpet
- Ceramic Tile
Bedrooms and Bathrooms
- En-Suite Bathroom
- Walk-In Closet
- Whirlpool Bathtub
- Hydromassage or Jetted Bathtub
- Bathtub with Shower
- Walk-in Shower
Laundry
- Laundry Room
- Laundry on main level
- Electric Front Loading Dryer
- Washer
Outdoor Features
- Spa
- Balcony
- Patio
- Waterfall on Lot
- Exterior Lighting
- Porch
Utilities
- Zoned Heating System
- Heat Pump System
- Vented Exhaust Fan
- Programmable Thermostat
- Underground Utilities
- Natural Gas Water Heater
- Municipal Trash
Additional Features
- Doors with lever handles
- Property is near a park
Listing and Financial Details
- Tax Lot 10
- Assessor Parcel Number 1415092351
- $127 Front Foot Fee per year
Community Details
Overview
- Association fees include common area maintenance, management, reserve funds
- Columbia Association
- Hobbits Glen Subdivision
- Property Manager
- Community Lake
- Property is near a preserve or public land
Amenities
- Picnic Area
- Common Area
- Community Center
Recreation
- Golf Course Membership Available
- Soccer Field
- Community Playground
- Pool Membership Available
Map
Home Values in the Area
Average Home Value in this Area
Tax History
| Year | Tax Paid | Tax Assessment Tax Assessment Total Assessment is a certain percentage of the fair market value that is determined by local assessors to be the total taxable value of land and additions on the property. | Land | Improvement |
|---|---|---|---|---|
| 2025 | $10,084 | $706,433 | $0 | $0 |
| 2024 | $10,084 | $657,800 | $206,900 | $450,900 |
| 2023 | $9,636 | $633,233 | $0 | $0 |
| 2022 | $9,243 | $608,667 | $0 | $0 |
| 2021 | $8,498 | $584,100 | $153,700 | $430,400 |
| 2020 | $8,498 | $557,700 | $0 | $0 |
| 2019 | $8,117 | $531,300 | $0 | $0 |
| 2018 | $7,375 | $504,900 | $145,100 | $359,800 |
| 2017 | $7,273 | $504,900 | $0 | $0 |
| 2016 | $1,661 | $493,900 | $0 | $0 |
| 2015 | $1,661 | $488,400 | $0 | $0 |
| 2014 | $1,628 | $478,967 | $0 | $0 |
Property History
| Date | Event | Price | List to Sale | Price per Sq Ft |
|---|---|---|---|---|
| 11/13/2025 11/13/25 | For Sale | $825,000 | -- | $208 / Sq Ft |
Purchase History
| Date | Type | Sale Price | Title Company |
|---|---|---|---|
| Deed | $105,325 | -- |
Mortgage History
| Date | Status | Loan Amount | Loan Type |
|---|---|---|---|
| Closed | -- | No Value Available |
Source: Bright MLS
MLS Number: MDHW2061760
APN: 15-092351
- 5009 Straight Star Place
- 5161 Harpers Farm Rd
- 5052 Southern Star Terrace
- 5026 Southern Star Terrace
- 11030 Gaither Farm Rd
- 4880 Manor Ln
- 5457 El Camino
- 5451 El Camino
- 5475 El Camino
- 11394 High Hay Dr
- 5472 Cedar Ln Unit A4
- 5484 Cedar Ln Unit B1
- 5472 Cedar Ln Unit C1
- 4640 Manor Ln
- 11067 Iron Crown Ct
- 5253 Eliots Oak Rd
- 5531 Woodenhawk Cir
- 5517 Woodenhawk Cir
- 5443 Hildebrand Ct
- 11822 Linden Chapel Rd
- 5320 Cedar Ln
- 10879 Clarksville Pike Unit C
- 5351 Harpers Farm Rd
- 5482 Cedar Ln Unit A4
- 5458 Harpers Farm Rd
- 5407 Fallriver Row Ct
- 5470 Gloucester Rd
- 5539 Green Dory Ln
- 5675 Harpers Farm Rd
- 5980 Turnabout Ln
- 12100 Little Patuxent Pkwy
- 12020 Little Patuxent Pkwy
- 12215 Little Patuxent Pkwy
- 10578 Cross Fox Ln Unit A1
- 12290 Green Meadow Dr
- 11311 Little Patuxent Pkwy
- 5421 Lynx Ln
- 11808 Bare Sky Ln
- 10780 Green Mountain Cir Unit 20-8
- 11740 Stonegate Ln
