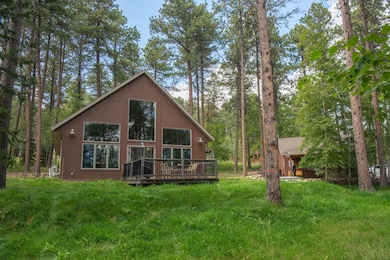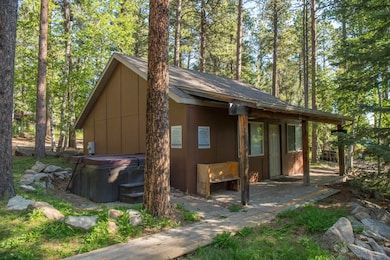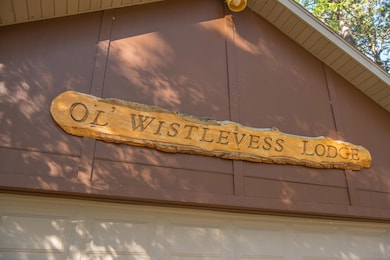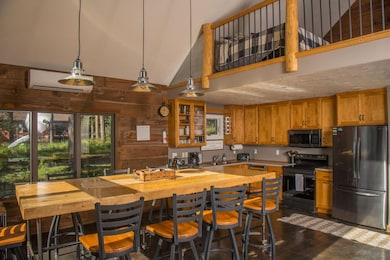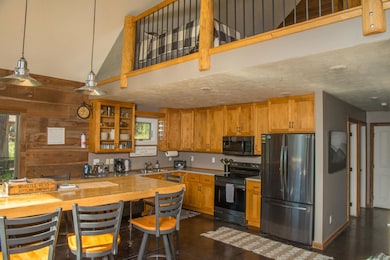Estimated payment $3,725/month
Highlights
- 0.81 Acre Lot
- Main Floor Primary Bedroom
- Bathroom on Main Level
- Deck
- Loft
About This Home
Ol' Wistlevess Lodge is a 4 bedroom (2NTC) cabin with 2 bathrooms. The 2 NTC bedrooms are in the loft and have windows, no closet. Currently the loft has 3 additional beds for extras sleeping. Two bedrooms on the main level allows this cabin to sleep 14 people. Stained concrete on the main level, Anderson 400 series windows, James Hardi siding all attribute to the low maintenance. The detached 24' x 24' heated garage has plenty of room for all your toys. With the circle drive and approximately 30' x 30' parking area this place has it all in a small package. The covered garage porch is perfect for grilling, sitting outside in the rain or snow and just enjoying what the Hills have to offer. With the proximity to Rec Springs, the trail system, Terry Peak and Deadwood, makes Ol' Wistlevess the perfect cabin. It has 100+ year old real barn siding on the wall of windows wall , living room wall and dining room wall.
Home Details
Home Type
- Single Family
Est. Annual Taxes
- $6,694
Year Built
- Built in 2005
Lot Details
- 0.81 Acre Lot
- Subdivision Possible
Parking
- 2 Car Garage
Interior Spaces
- 1,954 Sq Ft Home
- 1.5-Story Property
- Loft
Kitchen
- Electric Oven or Range
- Microwave
- Dishwasher
Bedrooms and Bathrooms
- 4 Bedrooms
- Primary Bedroom on Main
- Bathroom on Main Level
- 2 Full Bathrooms
Laundry
- Laundry on main level
- Dryer
- Washer
Additional Features
- Deck
- On Site Septic
Map
Home Values in the Area
Average Home Value in this Area
Tax History
| Year | Tax Paid | Tax Assessment Tax Assessment Total Assessment is a certain percentage of the fair market value that is determined by local assessors to be the total taxable value of land and additions on the property. | Land | Improvement |
|---|---|---|---|---|
| 2025 | $6,694 | $395,590 | $90,000 | $305,590 |
| 2024 | $5,194 | $382,740 | $70,000 | $312,740 |
| 2023 | $6,463 | $342,990 | $65,000 | $277,990 |
| 2022 | $5,365 | $276,770 | $45,000 | $231,770 |
| 2021 | $5,128 | $288,250 | $0 | $0 |
| 2019 | $4,182 | $226,850 | $40,000 | $186,850 |
| 2018 | $3,172 | $212,280 | $0 | $0 |
| 2017 | $3,186 | $206,120 | $0 | $0 |
| 2016 | $3,345 | $206,120 | $0 | $0 |
| 2015 | $3,745 | $205,860 | $0 | $0 |
| 2014 | $3,759 | $197,320 | $0 | $0 |
| 2013 | -- | $188,510 | $0 | $0 |
Property History
| Date | Event | Price | List to Sale | Price per Sq Ft |
|---|---|---|---|---|
| 09/19/2025 09/19/25 | For Sale | $614,900 | -- | $315 / Sq Ft |
Source: Mount Rushmore Area Association of REALTORS®
MLS Number: 86130
APN: 26440-01158-000-12
- 21429 Whitetail Dr
- 11235 Lynx Ln
- Lot 44 Deer Mountain Rd Unit determined by Final
- Lot 146 Deer Mountain Rd
- Lot 119 Deer Mountain Rd Unit determined by Final
- Lot 23 Deer Mountain Rd Unit determined by Final
- Lot 28R Deer Mountain Rd Unit determined by Final
- Lot 55R Deer Mountain Rd Unit determined by Final
- Lot 146 Deer Mountain Rd Unit determined by Final
- Lot 148 Block B Deer Mountain Rd Unit Deer Mountain Villag
- Lot 173 Deer Mountain Rd
- Lot 39 Deer Mountain Rd Unit determined by Final
- Lot 20R Deer Mountain Rd Unit determined by Final
- Lot 34R Deer Mountain Rd Unit determined by Final
- Lot 86 Deer Mountain Rd Unit determined by Final
- Lot 88 Deer Mountain Rd Unit determined by Final
- Lot 204 Deer Mountain Rd
- Lot 78 Deer Mountain Rd Unit determined by Final
- Lot 4 Deer Mountain Rd Unit determined by Final
- 0 Deer Mountain Rd
Ask me questions while you tour the home.

