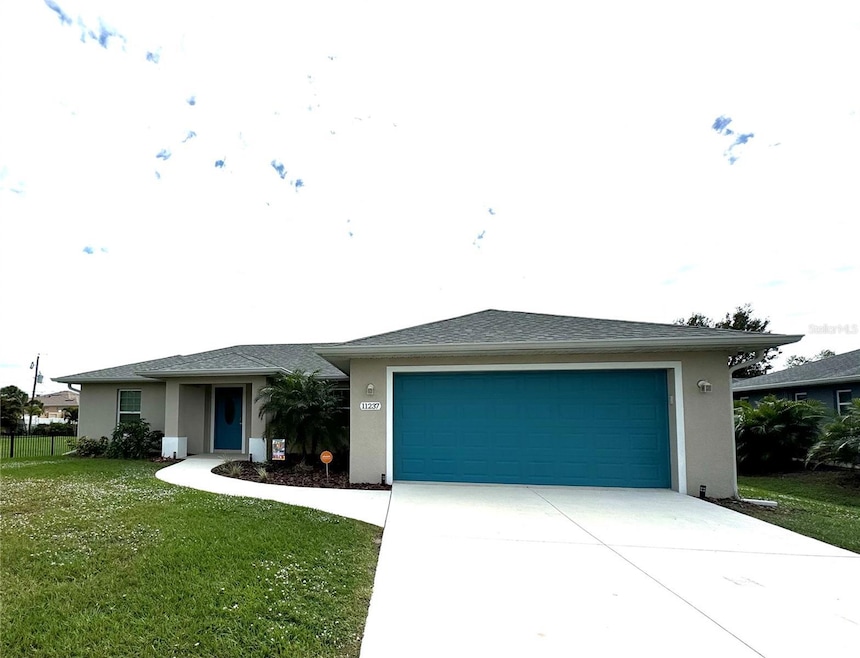11237 Oceanspray Blvd Englewood, FL 34224
Englewood East NeighborhoodHighlights
- Open Floorplan
- Garden View
- Stone Countertops
- Cathedral Ceiling
- Great Room
- No HOA
About This Home
This home is fully furnished down to the linen. Open concept and great for entertaining. Large open kitchen with plenty of cabinets and counter space. Center island with stove and more storage cabinets. It also has a nice screened in rear porch. Separate Laundry off of the dinning area with front loading washer and dryer. This home is just a short ride to the beach and all it has to offer, restaurant's, shopping, boating & plenty of things to do. This home is also close to shopping, restaurant's and about fifteen minutes to Dearborn St. in Englewood.
All this and more makes this a great place, to call home.
Listing Agent
EXP REALTY LLC Brokerage Phone: 888-883-8509 License #3593580 Listed on: 04/16/2025

Home Details
Home Type
- Single Family
Est. Annual Taxes
- $4,776
Year Built
- Built in 2021
Lot Details
- 10,000 Sq Ft Lot
- Landscaped
- Level Lot
Home Design
- Turnkey
Interior Spaces
- 1,357 Sq Ft Home
- 1-Story Property
- Open Floorplan
- Cathedral Ceiling
- Ceiling Fan
- Shades
- Blinds
- Drapes & Rods
- Sliding Doors
- Great Room
- Family Room Off Kitchen
- Combination Dining and Living Room
- Garden Views
Kitchen
- Eat-In Kitchen
- Range with Range Hood
- Recirculated Exhaust Fan
- Microwave
- Ice Maker
- Dishwasher
- Cooking Island
- Stone Countertops
- Solid Wood Cabinet
- Disposal
Flooring
- Carpet
- Ceramic Tile
Bedrooms and Bathrooms
- 3 Bedrooms
- Walk-In Closet
- 2 Full Bathrooms
Laundry
- Laundry Room
- Dryer
- Washer
Home Security
- Security System Leased
- Storm Windows
- Fire and Smoke Detector
Parking
- Attached Garage
- Driveway
Accessible Home Design
- Accessible Bedroom
- Accessible Closets
Eco-Friendly Details
- Smoke Free Home
Outdoor Features
- Screened Patio
- Rain Gutters
- Private Mailbox
- Front Porch
Schools
- Englewood Elementary School
- L.A. Ainger Middle School
- Lemon Bay High School
Utilities
- Central Heating and Cooling System
- Heat Pump System
- Vented Exhaust Fan
- Thermostat
- Electric Water Heater
- Private Sewer
- High Speed Internet
- Cable TV Available
Listing and Financial Details
- Residential Lease
- Security Deposit $2,750
- Property Available on 4/19/25
- Tenant pays for carpet cleaning fee, cleaning fee
- The owner pays for grounds care, internet, laundry, sewer, trash collection
- $75 Application Fee
- 1-Month Minimum Lease Term
- Assessor Parcel Number 412012178002
Community Details
Overview
- No Home Owners Association
- Englewood East Community
- Port Charlotte Sec 065 Subdivision
Pet Policy
- No Pets Allowed
Map
Source: Stellar MLS
MLS Number: D6141918
APN: 412012178002
- 7201 Maguire Ln
- 7209 Maguire Ln
- 11213 Oceanspray Blvd
- 7258 Bridgeport Ln
- 7235 Peacock Ln
- 7257 Maguire Ln
- 7152 Bougainvillea St
- 7122 Turner St
- 7133 Crown Dr
- 11309 Oceanspray Blvd
- 7081 Turner St
- 7038 Baylor St
- 7022 Baylor St
- 7162 Benson St
- 7330 Regina Dr
- 11101 Vanessa Ave
- 7322 Ellis Ln
- 7333 Watson Ln
- 7323 Sea Mist Dr
- 11105 Magdalena Ave
- 11268 Oceanspray Blvd
- 7234 Maguire Ln
- 7183 Sussex Ln
- 7089 Plantation St
- 7114 Sunnybrook Blvd
- 11089 Pendleton Ave Unit A
- 6967 Crown Dr Unit A
- 11319 Poplin Ave
- 11063 Pendleton Ave
- 7058 Coventry Terrace
- 11355 Poplin Ave Unit 11359
- 11355 Poplin Ave
- 10523 Pendleton Ave
- 7429 Watson Ln
- 11106 Mcfadden Ave
- 11399 Poplin Ave
- 11401 Poplin Ave
- 11090 Mcfadden Ave
- 11407 Poplin Ave Unit 11409
- 11184 Kimberly Ave






