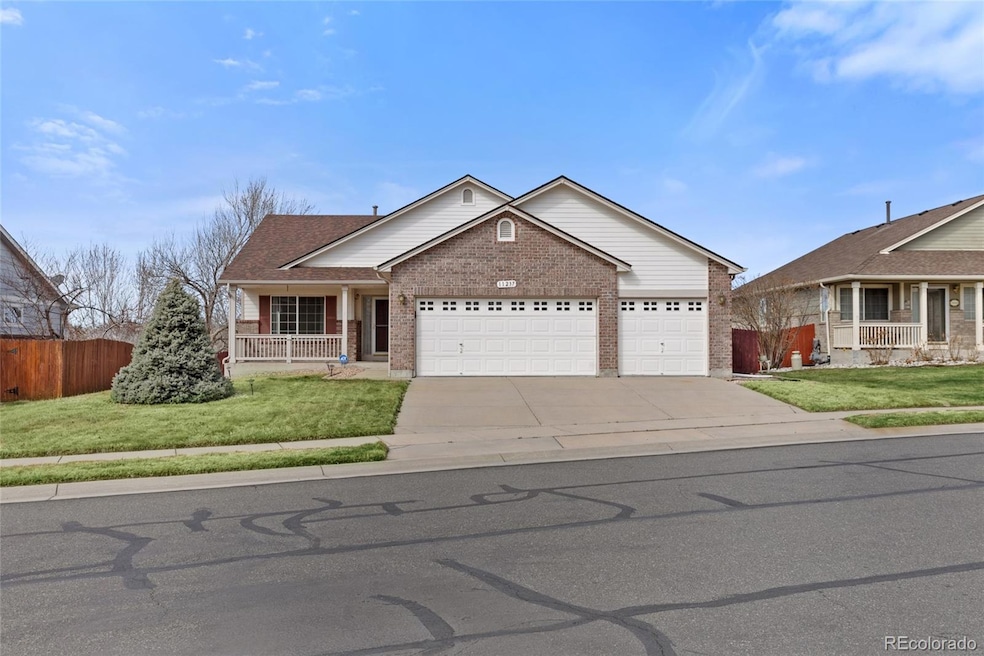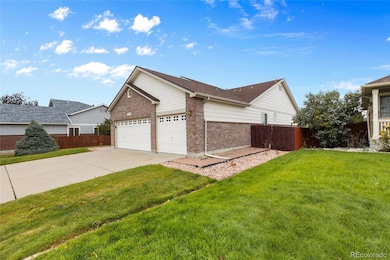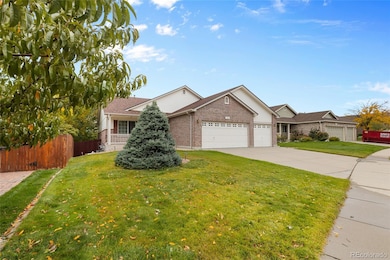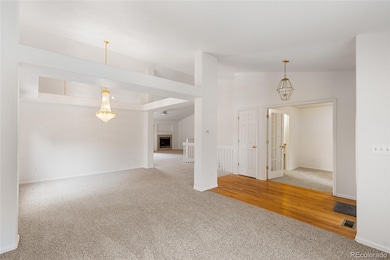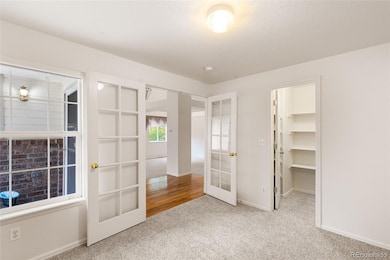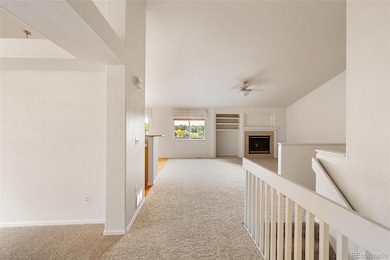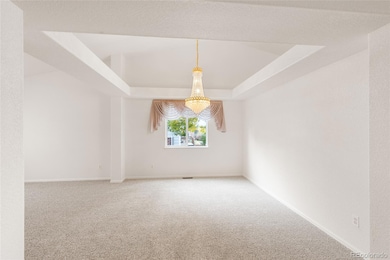11237 W 55th Ln Arvada, CO 80002
Rainbow Ridge NeighborhoodEstimated payment $5,123/month
Highlights
- Primary Bedroom Suite
- Open Floorplan
- Property is near public transit
- Drake Junior High School Rated A-
- Deck
- 3-minute walk to Skyline Park
About This Home
Must see this desirable updated ranch home in Skyline Estates neighborhood in west Arvada with a large finished walk out basement and a 3 car attached garage. This home features all new carpet thru the entire house, new granite in kitchen and master bath, new paint on main floor, an open floor plan with over 4,000 sq feet , 4 bedrooms, 4 baths, vaulted ceilings, formal dining room plus an eat in kitchen space, back yard has a sundeck and covered brick patio with large rocks on a hill for zero landscaping, beautiful view of Stenger Park with the park maintenance building backing up to back yard which I feel is a benefit as it limits any park attendees from accessing the back yard. Easy access to downtown, mountains I-70 and light rail.
Listing Agent
Faber & Associates Brokerage Email: miketerri2000@yahoo.com,720-331-3673 License #040022274 Listed on: 06/01/2025
Home Details
Home Type
- Single Family
Est. Annual Taxes
- $5,234
Year Built
- Built in 2003 | Remodeled
Lot Details
- 10,060 Sq Ft Lot
- Open Space
- South Facing Home
- Property is Fully Fenced
- Front Yard Sprinklers
- Private Yard
HOA Fees
- $85 Monthly HOA Fees
Parking
- 3 Car Attached Garage
Home Design
- Brick Exterior Construction
- Frame Construction
- Composition Roof
Interior Spaces
- 1-Story Property
- Open Floorplan
- Vaulted Ceiling
- Ceiling Fan
- Gas Log Fireplace
- Double Pane Windows
- Window Treatments
- Entrance Foyer
- Family Room with Fireplace
- Living Room
- Dining Room
- Bonus Room
- Game Room
- Laundry Room
Kitchen
- Eat-In Kitchen
- Double Self-Cleaning Oven
- Cooktop
- Microwave
- Dishwasher
- Kitchen Island
- Tile Countertops
- Disposal
Flooring
- Wood
- Carpet
- Tile
Bedrooms and Bathrooms
- 4 Bedrooms | 3 Main Level Bedrooms
- Primary Bedroom Suite
- Walk-In Closet
Finished Basement
- Walk-Out Basement
- Basement Fills Entire Space Under The House
- 1 Bedroom in Basement
Home Security
- Carbon Monoxide Detectors
- Fire and Smoke Detector
Outdoor Features
- Balcony
- Deck
- Covered Patio or Porch
- Rain Gutters
Schools
- Vanderhoof Elementary School
- Drake Middle School
- Arvada West High School
Utilities
- Forced Air Heating and Cooling System
- Heating System Uses Natural Gas
- Natural Gas Connected
- Gas Water Heater
- High Speed Internet
- Phone Available
- Cable TV Available
Additional Features
- Smoke Free Home
- Property is near public transit
Community Details
- Association fees include recycling, trash
- Skyline Estates/ Accu Association, Phone Number (303) 733-1121
- Built by Melody Homes Inc
- Skyline Estates Subdivision
Listing and Financial Details
- Assessor Parcel Number 435702
Map
Home Values in the Area
Average Home Value in this Area
Tax History
| Year | Tax Paid | Tax Assessment Tax Assessment Total Assessment is a certain percentage of the fair market value that is determined by local assessors to be the total taxable value of land and additions on the property. | Land | Improvement |
|---|---|---|---|---|
| 2024 | $5,234 | $53,965 | $25,251 | $28,714 |
| 2023 | $5,234 | $53,965 | $25,251 | $28,714 |
| 2022 | $4,456 | $45,496 | $18,974 | $26,522 |
| 2021 | $4,529 | $46,805 | $19,520 | $27,285 |
| 2020 | $4,101 | $42,500 | $16,979 | $25,521 |
| 2019 | $4,046 | $42,500 | $16,979 | $25,521 |
| 2018 | $3,741 | $38,210 | $10,794 | $27,416 |
| 2017 | $3,425 | $38,210 | $10,794 | $27,416 |
| 2016 | $3,418 | $35,923 | $8,326 | $27,597 |
| 2015 | $2,926 | $35,923 | $8,326 | $27,597 |
| 2014 | $2,926 | $28,896 | $8,574 | $20,322 |
Property History
| Date | Event | Price | List to Sale | Price per Sq Ft |
|---|---|---|---|---|
| 06/01/2025 06/01/25 | For Sale | $875,000 | -- | $219 / Sq Ft |
Purchase History
| Date | Type | Sale Price | Title Company |
|---|---|---|---|
| Quit Claim Deed | -- | Security Title | |
| Warranty Deed | $344,377 | -- | |
| Warranty Deed | $341,638 | Land Title Guarantee Company |
Mortgage History
| Date | Status | Loan Amount | Loan Type |
|---|---|---|---|
| Previous Owner | $341,156 | Purchase Money Mortgage |
Source: REcolorado®
MLS Number: 3648924
APN: 39-162-01-094
- 11201 W 53rd Dr
- 5387 Pierson Ct
- 10380 W 55th Ln Unit 206
- 5812 Queen St
- 5368 Quail St
- 10337 W 55th Place Unit 204
- 5537 Lewis Ct Unit 4
- 11205 W 53rd Ln
- 5293 Quail Way
- 5544 Lewis St Unit 203
- 5864 Parfet St
- 10239 W 55th Dr Unit 3
- 11873 W 56th Cir
- 11198 W 59th Place
- 5870 Nelson Ct
- 5240 Routt Ct Unit B
- 5182 Rob Way
- 6730 W 54th Ave
- The SIXTEEN Plan at Sabell - Townhomes
- The NINETEEN Plan at Sabell - Townhomes
- 5705 Simms St
- 5534 Lewis St Unit 206
- 10149 W 55th Dr Unit 3
- 5905 Nelson Ct
- 10870 W 53rd Ave
- 10352 W 59th Ave
- 12155 W 58th Place
- 6097 Quail Ct
- 5458 Lee St
- 10068 W 52nd Place
- 11068 W 62nd Place
- 9895 W 58th Ave
- 10810 W 63rd Ave
- 9855 W 59th Ave
- 6068 Vivian Ct
- 4700 Tabor St
- 10400 W 62nd Place
- 13501 W 65th Ave
- 10503 W 62nd Place
- 5094 Ward Rd
