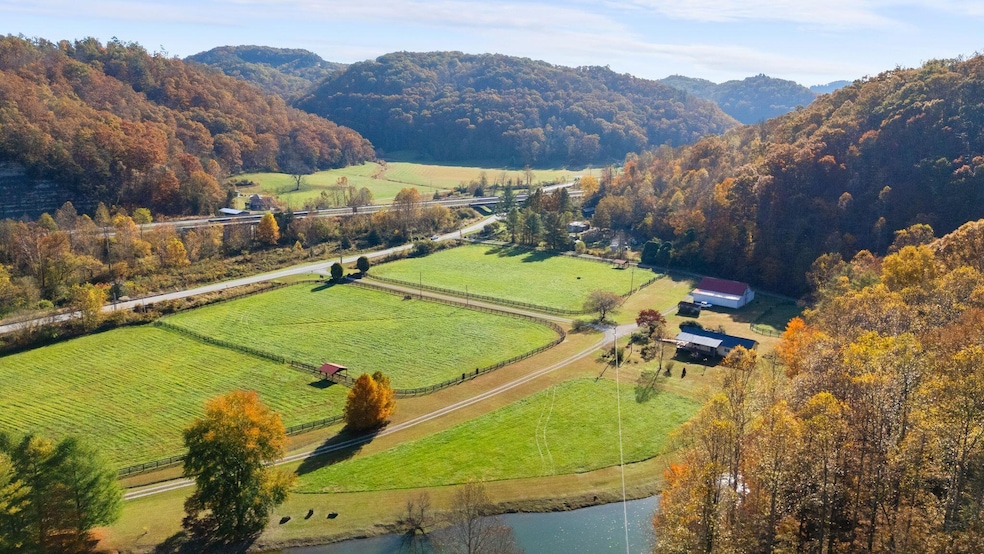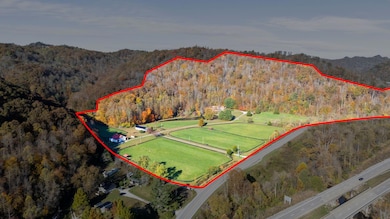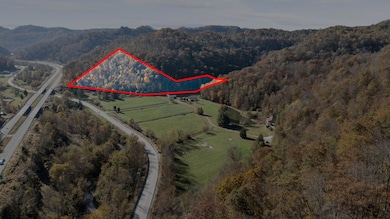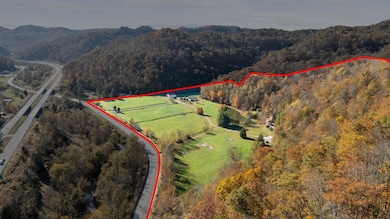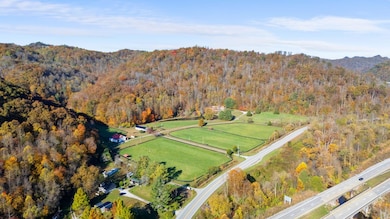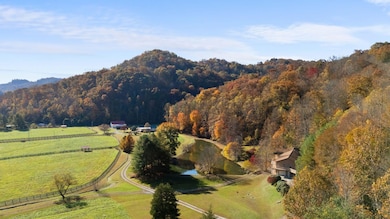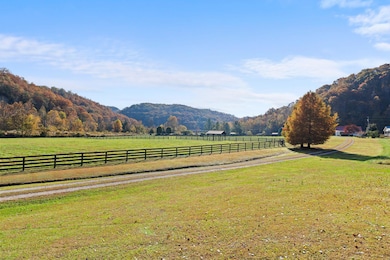11238 Campton Rd Stanton, KY 40380
Estimated payment $9,407/month
Highlights
- Guest House
- Stables
- Private Water Access
- Barn
- Boarding Facilities
- Waterfront
About This Home
Presenting an extraordinary 77±-acre property just minutes from Red River Gorge and Natural Bridge State Park! An outdoor lover's dream with sweeping ridgeline views, multiple pastures, paddocks, and private scenic trails weaving through the beautiful Appalachian woods. At the heart of the acreage sits a custom-built ranch offering a stunning exterior with covered porches that wrap both levels, overlooking a fully stocked pond and featuring a remarkable outdoor fireplace that provides warmth and charm year-round. Inside the main home, you'll find a thoughtfully designed floor plan with spacious bedrooms and baths, generous common areas, and rich outdoor connections beaming through large windows and doors. The dream kitchen is equipped with custom cabinetry, an open-concept layout, and beautiful granite countertops that make this space truly magazine-worthy. A charming guest home complements the main residence, featuring 3 spacious bedrooms, 2 full baths, a large laundry room, and generous living space throughout. This perfectly placed guest home is ideal for in-laws, multi generational living or a lucrative short-term rental in one of Kentucky's most sought-after outdoor destinations. With all mineral rights conveying and no restrictions on the property, the possibilities are endless! Whether you envision expanding with additional cabins, creating an equestrian retreat, or developing a profitable rental portfolio, this is the one for you! The property boasts extensive road frontage, an additional off grid cabin, and includes a 17 acre parcel on the other side of the road, perfect for future house sites or lucrative rental cabins. Located less than 5 miles from the iconic Nada Tunnel, Natural Bridge State Park, and the most popular trailheads of the Red River Gorge, this property is truly unmatched with the opportunities. Multiple water meters on site, city sewer connections, and all other modern amenities available ensures investors will have an incredible ROI with this one. Schedule your private viewing today!
Home Details
Home Type
- Single Family
Year Built
- Built in 2009
Lot Details
- 77.36 Acre Lot
- Waterfront
- Wood Fence
- Wire Fence
- Landscaped
- Wooded Lot
- Many Trees
Parking
- 4 Car Attached Garage
- Basement Garage
- Garage Door Opener
- Driveway
Property Views
- Water
- Woods
- Farm
- Mountain
- Rural
Home Design
- 2-Story Property
- Shingle Roof
- Metal Roof
- Vinyl Siding
- HardiePlank Type
Interior Spaces
- Ceiling Fan
- Gas Log Fireplace
- Entrance Foyer
- Great Room with Fireplace
- 2 Fireplaces
- Living Room
Kitchen
- Eat-In Kitchen
- Oven
- Dishwasher
Flooring
- Carpet
- Tile
Bedrooms and Bathrooms
- 7 Bedrooms
- Primary Bedroom on Main
- Walk-In Closet
- Soaking Tub
Laundry
- Laundry Room
- Laundry on main level
Basement
- Walk-Out Basement
- Basement Fills Entire Space Under The House
- Walk-Up Access
- Interior and Exterior Basement Entry
Home Security
- Intercom
- Storm Doors
Accessible Home Design
- Accessible Bedroom
- Accessible Hallway
- Accessibility Features
Outdoor Features
- Private Water Access
- Boarding Facilities
- Deck
- Wrap Around Porch
- Outdoor Fireplace
- Fire Pit
- Outdoor Grill
Additional Homes
- Guest House
Schools
- Bowen Elementary School
- Powell Co Middle School
- Powell Co High School
Farming
- Barn
- Pasture
Horse Facilities and Amenities
- Horses Allowed On Property
- Tack Room
- Hay Storage
- Stables
- Arena
Utilities
- Forced Air Heating and Cooling System
- Heat Pump System
Community Details
- No Home Owners Association
- Red River Gorge Subdivision
Map
Tax History
| Year | Tax Paid | Tax Assessment Tax Assessment Total Assessment is a certain percentage of the fair market value that is determined by local assessors to be the total taxable value of land and additions on the property. | Land | Improvement |
|---|---|---|---|---|
| 2024 | $1,034 | $160,400 | $0 | $0 |
| 2023 | $1,044 | $160,400 | $0 | $0 |
| 2022 | $1,077 | $160,400 | $0 | $0 |
| 2021 | $1,065 | $160,400 | $0 | $0 |
| 2020 | $1,084 | $160,400 | $0 | $0 |
| 2019 | $995 | $160,400 | $0 | $0 |
| 2018 | $998 | $160,400 | $0 | $0 |
| 2017 | $962 | $160,400 | $0 | $0 |
| 2016 | -- | $160,400 | $0 | $0 |
| 2013 | -- | $180,800 | $0 | $0 |
Property History
| Date | Event | Price | List to Sale | Price per Sq Ft |
|---|---|---|---|---|
| 11/19/2025 11/19/25 | Pending | -- | -- | -- |
| 11/06/2025 11/06/25 | For Sale | $1,795,000 | -- | $365 / Sq Ft |
Source: ImagineMLS (Bluegrass REALTORS®)
MLS Number: 25505533
- 225 Platinum Dr
- 171 Debbie Ln
- 151 Nada Tunnel Rd
- 131 Robbie Ridge Rd
- 450 Robbie Ridge Rd
- 115 Twin Arch Rd
- 99 Debbie Ln
- 55 Debbie Ln
- 367 Robbie Ridge Rd
- 447 Robbie Ridge Rd
- 9999 Twin Arch Rd Unit LOT 8
- 9999 Twin Arch Rd Unit LOT 7
- 9999 Twin Arch Rd Unit LOT 5
- 12332 Campton Rd
- 5 Boulder Way
- 1435 Nada Tunnel Rd
- 9585 Campton Rd
- 9501 Campton Rd
- 68 Star Gap Rd
- 0 S Fork Rd Unit 25007982
