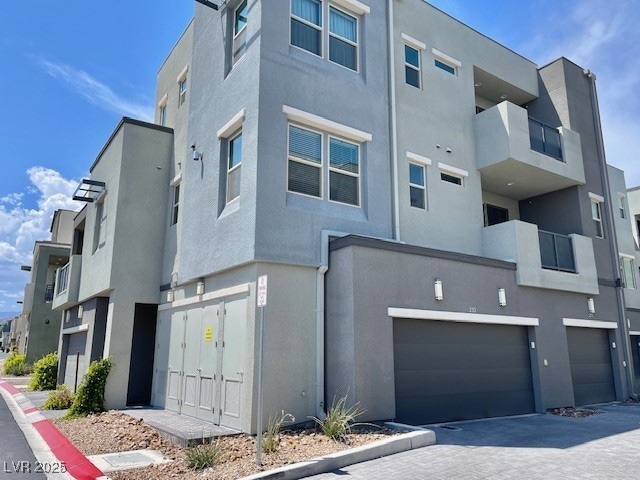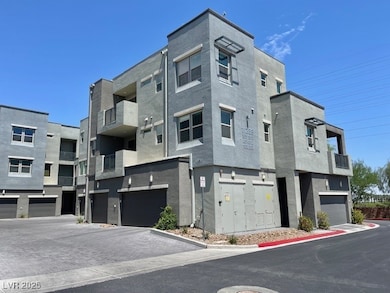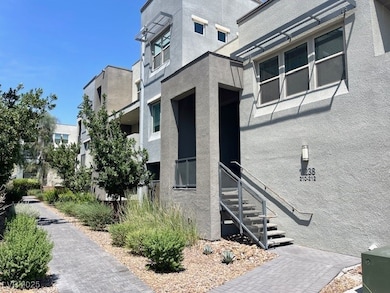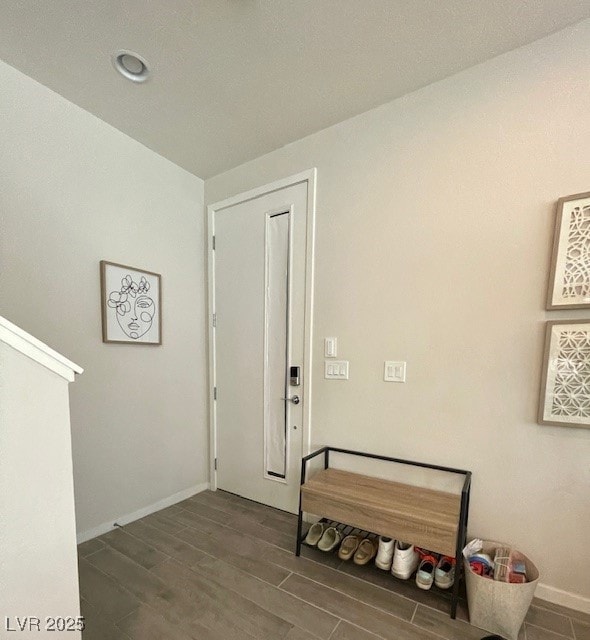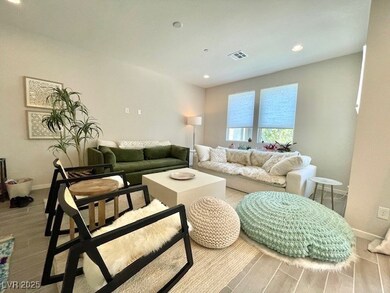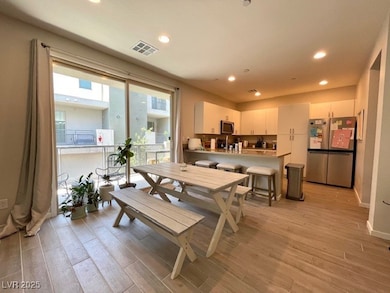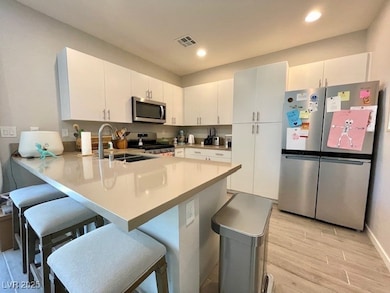11238 Essence Point Ave Unit 210 Las Vegas, NV 89135
Summerlin NeighborhoodHighlights
- Fitness Center
- Gated Community
- Community Pool
- Judy & John L. Goolsby Elementary School Rated A-
- Furnished
- 2 Car Attached Garage
About This Home
Step into luxury with this gorgeous furnished two-bedroom condo, perfectly situated across from vibrant Downtown Summerlin. This beautifully designed home offers an open floor plan that seamlessly connects the living, dining, and kitchen areas, featuring modern soft-close cabinets and drawers. With an attached two-car garage and a gated community entrance, enjoy peace of mind along with premium amenities right at your doorstep. Take advantage of nearby parks, scenic trails, and the stunning Red Rock Canyon National Conservation Area, all just moments away. Located just a mile from top-tier shopping, dining, and sports venues in Downtown Summerlin, this condo offers an unbeatable combination of convenience and lifestyle. Act quickly—this gem won’t last long!
Listing Agent
Coldwell Banker Premier Brokerage Phone: (702) 538-7500 License #S.0195342 Listed on: 09/10/2025

Condo Details
Home Type
- Condominium
Est. Annual Taxes
- $4,243
Year Built
- Built in 2020
Lot Details
- South Facing Home
- Desert Landscape
Parking
- 2 Car Attached Garage
- Inside Entrance
- Guest Parking
Home Design
- Frame Construction
- Tile Roof
- Stucco
Interior Spaces
- 1,369 Sq Ft Home
- 2-Story Property
- Furnished
- Ceiling Fan
- Blinds
Kitchen
- Gas Oven
- Gas Range
- Microwave
- Dishwasher
- Disposal
Flooring
- Carpet
- Tile
Bedrooms and Bathrooms
- 2 Bedrooms
Laundry
- Laundry Room
- Laundry on upper level
- Washer and Dryer
Schools
- Goolsby Elementary School
- Rogich Sig Middle School
- Palo Verde High School
Utilities
- Central Heating and Cooling System
- Cable TV Available
Listing and Financial Details
- Security Deposit $3,100
- Property Available on 10/15/25
- Tenant pays for cable TV, gas, sewer, trash collection, water
Community Details
Overview
- Property has a Home Owners Association
- Affinity Association, Phone Number (702) 263-8200
- Charleston & 215 Aka Affinity Subdivision
- The community has rules related to covenants, conditions, and restrictions
Recreation
- Fitness Center
- Community Pool
- Community Spa
Pet Policy
- Pets allowed on a case-by-case basis
Additional Features
- Community Barbecue Grill
- Gated Community
Map
Source: Las Vegas REALTORS®
MLS Number: 2717911
APN: 164-02-514-132
- 11238 Essence Point Ave Unit 201
- 11257 Rainbow Peak Ave Unit 208
- 11238 Essence Point Ave Unit 205
- 11230 Hidden Peak Ave Unit 203
- 11250 Hidden Peak Ave Unit 201
- 11250 Hidden Peak Ave Unit 305
- 11256 Rainbow Peak Ave Unit 202
- 11272 Gravitation Dr Unit 102
- 11258 Essence Point Ave Unit 211
- 1153 Notch Peak St Unit 101
- 11288 Vision Peak Ave Unit 101
- 1247 Rock Hills St Unit 101
- 11257 Rainbow Peak Ave Unit 211
- 11251 Hidden Peak Ave Unit 212
- 11261 Essence Point Ave Unit 101
- 11278 Kraft Mountain Ave Unit 101
- 11286 Cactus Tower Ave Unit 101
- Fitzroy Plan at Summerlin Centre at Summerlin - The Loughton
- Rafferty Plan at Summerlin Centre at Summerlin - The Loughton
- Liten Plan at Summerlin Centre at Summerlin - The Loughton
- 11256 Rainbow Peak Ave Unit 212
- 11278 Kraft Mountain Ave Unit 101
- 11236 Rainbow Peak Ave Unit 211
- 11257 Rainbow Peak Ave Unit 208
- 1153 Notch Peak St Unit 103
- 11257 Rainbow Peak Ave Unit 207
- 11290 Hidden Peak Ave Unit 208
- 11303 Kraft Mountain Ave Unit 103
- 11257 Rainbow Peak Ave Unit 201
- 11290 Hidden Peak Ave Unit 204
- 11297 Gravitation Dr
- 11326 Belmont Lake Dr Unit 102
- 11461 Vibrant Heights Dr
- 1180 Blossom Point St
- 11308 Belmont Lake Dr Unit 105
- 11480 Roaring Peak Dr
- 1041 Chestnut Chase St
- 11375 Ogden Mills Dr Unit 103
- 11489 Belmont Lake Dr Unit 101
- 11388 Newton Commons Dr Unit 103
