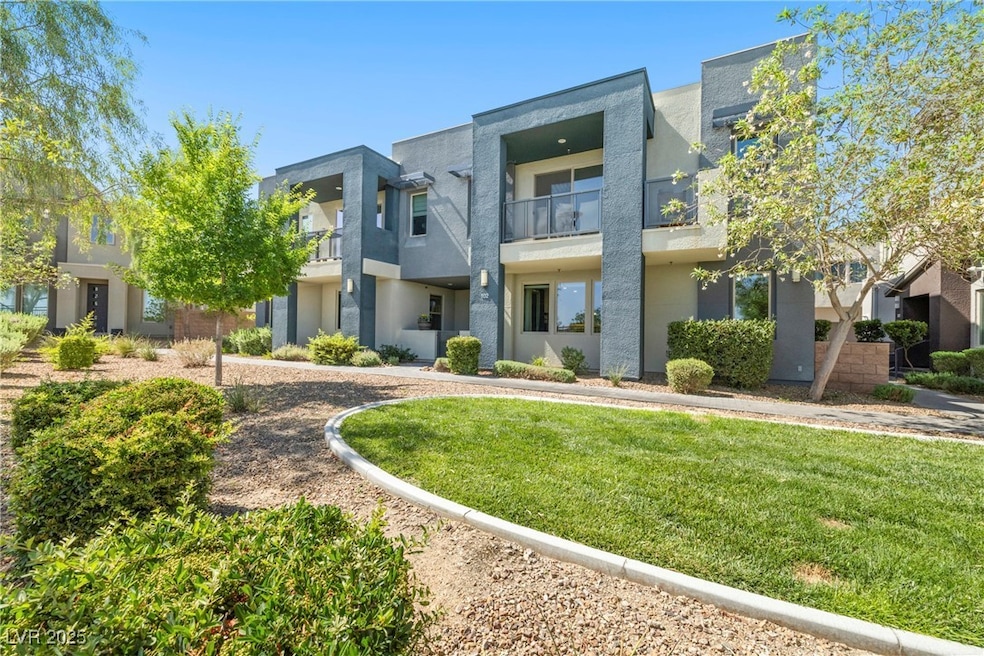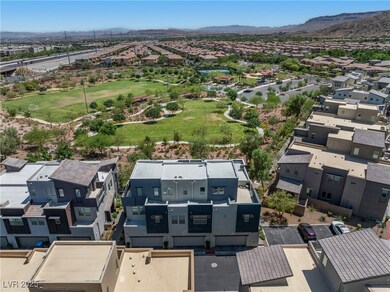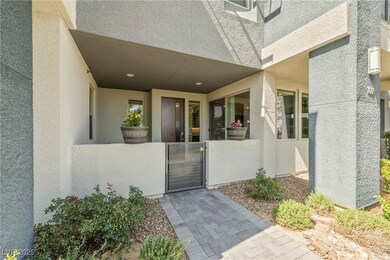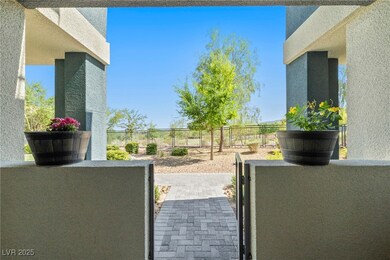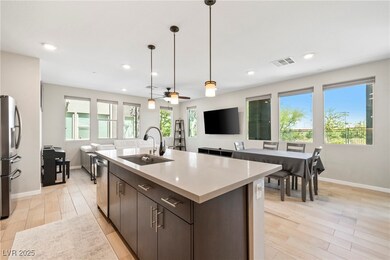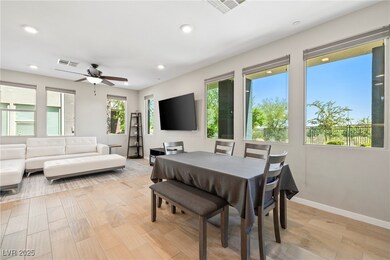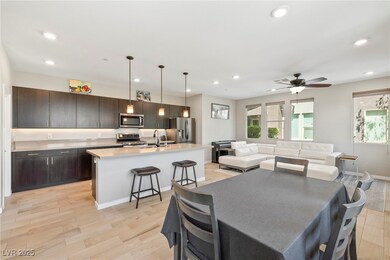
$850,000
- 4 Beds
- 2.5 Baths
- 2,460 Sq Ft
- 11800 Black Canary Ave
- Las Vegas, NV
Discover contemporary luxury in this beautifully designed 4-bedroom, 3-bathroom home in Summerlin. Built in 2023, this 2,460 sq ft residence is set on an oversized lot with NO REAR NEIGHBORS! OVER $140,000 in upgrades. Inside, the home features an open-concept layout with high-end finishes, including brand-new paint throughout. The kitchen is a showstopper, with quartz countertops, premium
Timothy Kuptz RE/MAX Advantage
