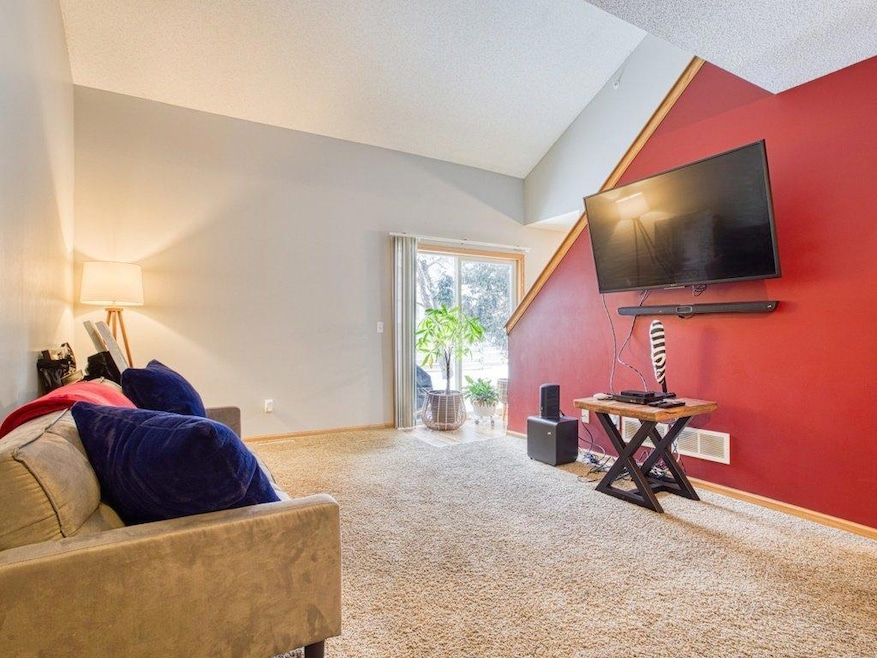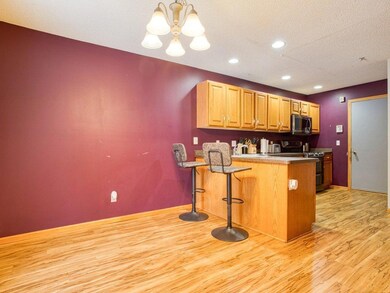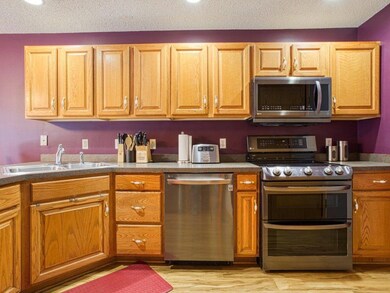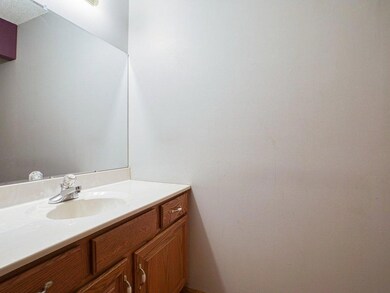
11239 Osage St NW Coon Rapids, MN 55433
3
Beds
2.5
Baths
1,795
Sq Ft
$300/mo
HOA Fee
Highlights
- The kitchen features windows
- Forced Air Heating and Cooling System
- Secure Parking
- Living Room
- Family Room
- Wood Fence
About This Home
As of March 2023Beautifully maintained townhome won't last long! Large living room with open space loft. Huge kitchen with dining room that opens to private patio. Master bedroom with large bathroom, finished basement adds tons of living space with an additional bedroom. Awesome location, close to schools and freeway.
Townhouse Details
Home Type
- Townhome
Est. Annual Taxes
- $2,187
Year Built
- Built in 1999
Lot Details
- 2,614 Sq Ft Lot
- Lot Dimensions are 28x86x28x86
- Wood Fence
HOA Fees
- $300 Monthly HOA Fees
Parking
- 2 Car Garage
- Unassigned Parking
- Secure Parking
Home Design
- Pitched Roof
Interior Spaces
- 2-Story Property
- Family Room
- Living Room
- Finished Basement
- Basement Fills Entire Space Under The House
Kitchen
- Cooktop
- Microwave
- Freezer
- Dishwasher
- The kitchen features windows
Bedrooms and Bathrooms
- 3 Bedrooms
Laundry
- Dryer
- Washer
Utilities
- Forced Air Heating and Cooling System
Community Details
- Association fees include maintenance structure, lawn care, ground maintenance
- Brianna Townhome Association, Phone Number (952) 922-2500
- Cic 58 Galway Twnhms Subdivision
Listing and Financial Details
- Assessor Parcel Number 153124310116
Ownership History
Date
Name
Owned For
Owner Type
Purchase Details
Listed on
Jan 13, 2023
Closed on
Mar 24, 2023
Sold by
Walton Demario
Bought by
Tabla Jane and Cooper Javell
Seller's Agent
Leo Jones
National Realty Guild
Buyer's Agent
Christopher Fritch
eXp Realty
List Price
$275,000
Sold Price
$260,000
Premium/Discount to List
-$15,000
-5.45%
Views
162
Current Estimated Value
Home Financials for this Owner
Home Financials are based on the most recent Mortgage that was taken out on this home.
Estimated Appreciation
$711
Original Mortgage
$254,476
Outstanding Balance
$247,045
Interest Rate
6.12%
Mortgage Type
New Conventional
Purchase Details
Closed on
Jun 29, 2016
Sold by
Hachaba Naomi B and Hachaba Bright
Bought by
Walton Demario
Home Financials for this Owner
Home Financials are based on the most recent Mortgage that was taken out on this home.
Original Mortgage
$162,501
Interest Rate
3.37%
Mortgage Type
FHA
Purchase Details
Closed on
Feb 27, 2003
Sold by
George Jason
Bought by
Boersma Naomi
Purchase Details
Closed on
Feb 29, 2000
Sold by
Star City Builders Inc
Bought by
George Jason J
Similar Homes in Coon Rapids, MN
Create a Home Valuation Report for This Property
The Home Valuation Report is an in-depth analysis detailing your home's value as well as a comparison with similar homes in the area
Home Values in the Area
Average Home Value in this Area
Purchase History
| Date | Type | Sale Price | Title Company |
|---|---|---|---|
| Deed | $260,000 | -- | |
| Warranty Deed | $165,500 | Multiple | |
| Warranty Deed | $162,784 | -- | |
| Warranty Deed | $126,587 | -- |
Source: Public Records
Mortgage History
| Date | Status | Loan Amount | Loan Type |
|---|---|---|---|
| Open | $254,476 | New Conventional | |
| Previous Owner | $10,640 | FHA | |
| Previous Owner | $162,501 | FHA | |
| Previous Owner | $168,500 | New Conventional | |
| Previous Owner | $175,000 | New Conventional | |
| Previous Owner | $56,529 | Credit Line Revolving |
Source: Public Records
Property History
| Date | Event | Price | Change | Sq Ft Price |
|---|---|---|---|---|
| 03/24/2023 03/24/23 | Sold | $260,000 | -2.0% | $145 / Sq Ft |
| 02/09/2023 02/09/23 | Pending | -- | -- | -- |
| 02/07/2023 02/07/23 | Price Changed | $265,400 | -2.6% | $148 / Sq Ft |
| 01/30/2023 01/30/23 | Price Changed | $272,600 | -0.9% | $152 / Sq Ft |
| 01/16/2023 01/16/23 | Price Changed | $275,003 | 0.0% | $153 / Sq Ft |
| 01/13/2023 01/13/23 | For Sale | $275,000 | -- | $153 / Sq Ft |
Source: NorthstarMLS
Tax History Compared to Growth
Tax History
| Year | Tax Paid | Tax Assessment Tax Assessment Total Assessment is a certain percentage of the fair market value that is determined by local assessors to be the total taxable value of land and additions on the property. | Land | Improvement |
|---|---|---|---|---|
| 2025 | $2,906 | $260,800 | $50,000 | $210,800 |
| 2024 | $2,906 | $246,800 | $50,000 | $196,800 |
| 2023 | $2,413 | $262,100 | $50,000 | $212,100 |
| 2022 | $2,187 | $253,500 | $35,000 | $218,500 |
| 2021 | $2,238 | $207,900 | $25,000 | $182,900 |
| 2020 | $1,928 | $207,600 | $25,000 | $182,600 |
| 2019 | $1,810 | $175,600 | $20,000 | $155,600 |
| 2018 | $1,700 | $162,000 | $0 | $0 |
| 2017 | $1,555 | $149,600 | $0 | $0 |
| 2016 | $1,585 | $143,300 | $0 | $0 |
| 2015 | $1,585 | $143,300 | $25,000 | $118,300 |
| 2014 | -- | $113,400 | $11,100 | $102,300 |
Source: Public Records
Agents Affiliated with this Home
-
Leo Jones

Seller's Agent in 2023
Leo Jones
National Realty Guild
(612) 462-8623
1 in this area
22 Total Sales
-
Christopher Fritch

Buyer's Agent in 2023
Christopher Fritch
eXp Realty
(763) 746-3997
56 in this area
676 Total Sales
-
Jenna Barnett
J
Buyer Co-Listing Agent in 2023
Jenna Barnett
eXp Realty
(612) 759-6319
10 in this area
84 Total Sales
Map
Source: NorthstarMLS
MLS Number: 6323430
APN: 15-31-24-31-0116
Nearby Homes
- 11444 Hanson Blvd NW
- 11036 Hanson Blvd NW Unit 20
- 11348 Ibis St NW
- 11024 Swallow St NW
- 2400 108th Ave NW
- 2200 108th Ave NW
- 1660 Northdale Blvd NW
- 10919 Eagle St NW
- 10700 Hummingbird St NW
- 11603 Yukon St NW
- 2427 Northdale Blvd NW
- 2629 116th Ave NW
- 2728 111th Ave NW
- 2611 Northdale Blvd NW
- 10620 Hummingbird St NW
- 11329 Crooked Lake Blvd NW
- 10568 Grouse Cir NW
- 10590 Drake St NW
- 10632 Arrowhead St NW
- 12034 Ibis St NW






