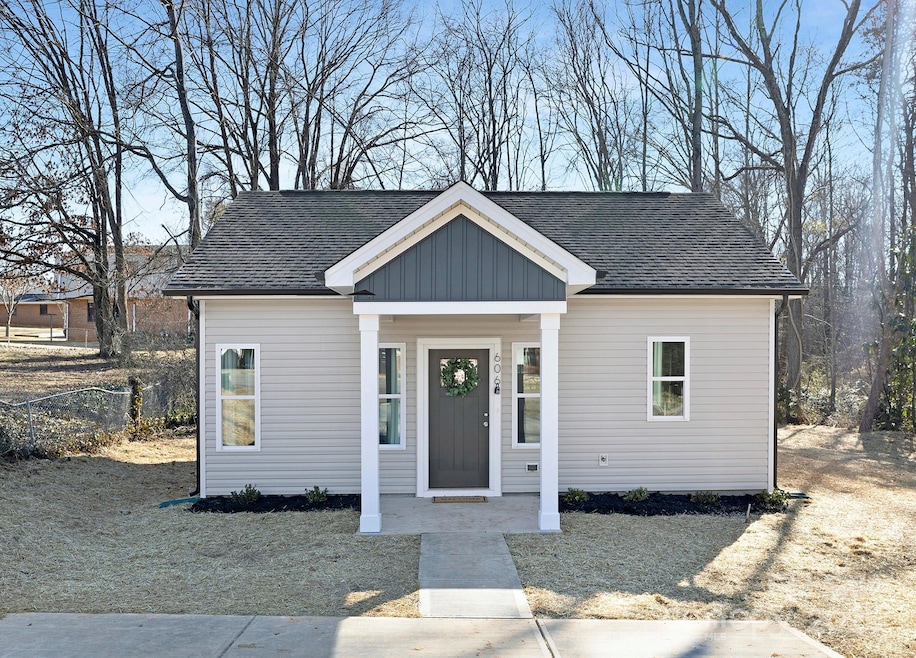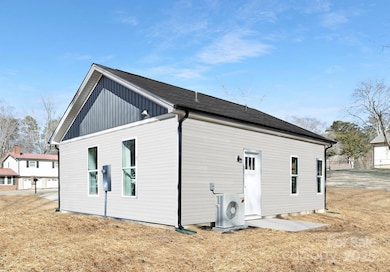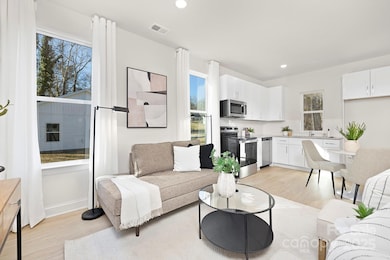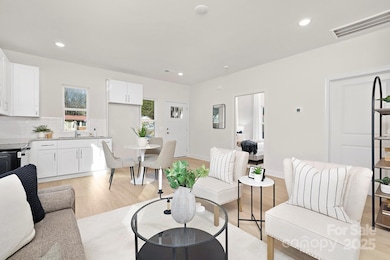1124 Butler St Salisbury, NC 28144
Estimated payment $988/month
Highlights
- New Construction
- Laundry Room
- Central Air
- No HOA
- 1-Story Property
- Ceiling Fan
About This Home
Northway Homes proudly presents this brand-new 2-bedroom, 1-bath home at 1124 Butler Street in Salisbury, NC. Thoughtfully designed with over 700 square feet of modern living space, this home offers an open-concept layout that combines comfort, style, and efficiency. The bright living area flows seamlessly into a well-appointed kitchen featuring contemporary finishes, quality appliances, and generous storage. Each bedroom provides a cozy retreat, while the full bath offers clean, modern fixtures for everyday ease. Located in the heart of Salisbury, this home offers the charm of a historic small town with the convenience of modern amenities. Enjoy a stroll through the revitalized downtown filled with boutique shops, local restaurants, and cultural attractions. Nearby parks, trails, and High Rock Lake provide endless outdoor recreation options, while proximity to I-85 makes commuting to Charlotte or Winston-Salem a breeze. Whether you’re a first-time buyer, downsizing, or seeking low-maintenance living, this Northway Home delivers quality craftsmanship and everyday comfort in a location that blends history, community, and convenience. Schedule your showing today and discover all that Salisbury has to offer. Images may depict a similar home and not the actual property.
Listing Agent
Northway Realty LLC Brokerage Email: stephanie@northwayhomes.com License #293433 Listed on: 10/27/2025
Co-Listing Agent
Northway Realty LLC Brokerage Email: stephanie@northwayhomes.com License #318548
Home Details
Home Type
- Single Family
Est. Annual Taxes
- $215
Year Built
- Built in 2025 | New Construction
Lot Details
- Property is zoned GR6
Parking
- Driveway
Home Design
- Slab Foundation
- Vinyl Siding
Interior Spaces
- 726 Sq Ft Home
- 1-Story Property
- Ceiling Fan
- Laundry Room
Kitchen
- Electric Range
- Microwave
- Dishwasher
Bedrooms and Bathrooms
- 2 Main Level Bedrooms
- 1 Full Bathroom
Schools
- Hanford Elementary School
- North Rowan Middle School
- North Rowan High School
Utilities
- Central Air
- Heat Pump System
- Electric Water Heater
Community Details
- No Home Owners Association
- Built by Northway Homes LLC
- Northwadu
Listing and Financial Details
- Assessor Parcel Number 025 119
Map
Home Values in the Area
Average Home Value in this Area
Tax History
| Year | Tax Paid | Tax Assessment Tax Assessment Total Assessment is a certain percentage of the fair market value that is determined by local assessors to be the total taxable value of land and additions on the property. | Land | Improvement |
|---|---|---|---|---|
| 2025 | $215 | $18,000 | $18,000 | $0 |
| 2024 | $215 | $18,000 | $18,000 | $0 |
Property History
| Date | Event | Price | List to Sale | Price per Sq Ft |
|---|---|---|---|---|
| 10/27/2025 10/27/25 | For Sale | $185,000 | -- | $255 / Sq Ft |
Purchase History
| Date | Type | Sale Price | Title Company |
|---|---|---|---|
| Warranty Deed | $25,500 | None Listed On Document | |
| Quit Claim Deed | -- | None Listed On Document |
Source: Canopy MLS (Canopy Realtor® Association)
MLS Number: 4311302
APN: 025-119
- TBD Miller Ave
- 1128 Grady St
- 1104 Grady St
- 1102 Grady St
- Lot 1 Grady St
- 1013 Trexler St
- 304 Miller Ave
- 1214 Short St
- 1009 Hunt Ln
- 412 E Broad St
- 405 E Broad St
- 223 Robin Cir
- 1138 Laurel St
- 929 S Long St
- 1280 N Shaver St
- 1270 N Shaver St
- 1120 Crestview Ave
- 931 Cedar St Unit 1
- 000 Bringle Ferry Rd
- 815 Cedar St
- 1101 Kenly St
- 1702 N Clay St
- 1214 Short St
- 316 W 14th St
- 920 N Church St
- 400 Boundary Es N St
- 400 Boundary Es N St
- 117 W Henderson St
- 214 Grant St
- 125 N Martin Luther King jr Ave
- 212 Grant St
- 306 N Jackson St
- 126 E Innes St Unit 126 E Innes Apt 202
- 427 Winsley Dr
- 303 S Yadkin Ave
- 605 E Horah St
- 419 S Spencer Ave
- 300 1st St
- 107 Alexander St
- 321 Woodson St







