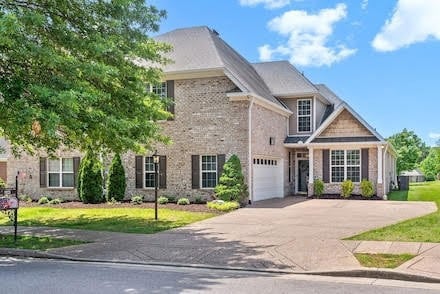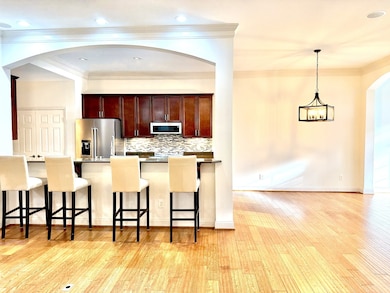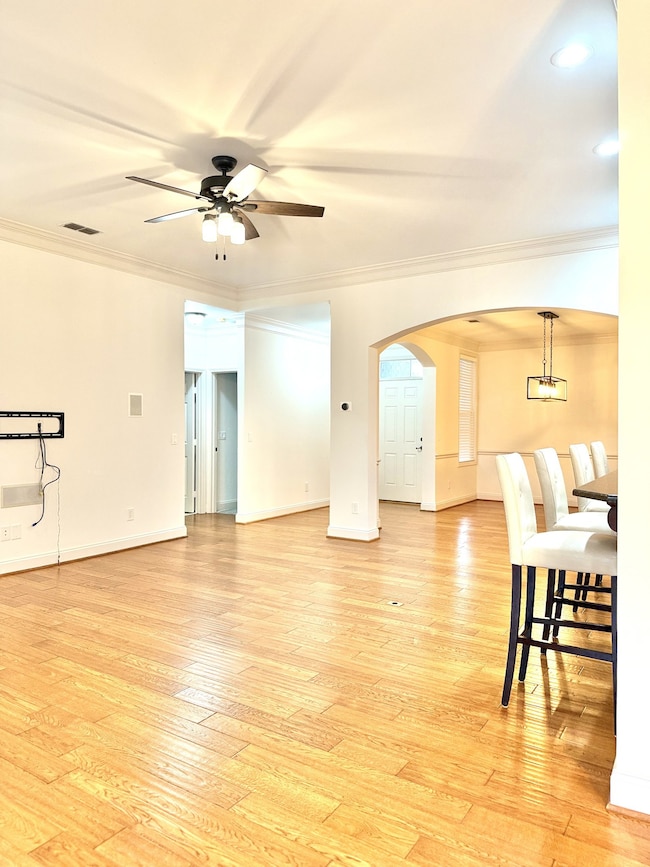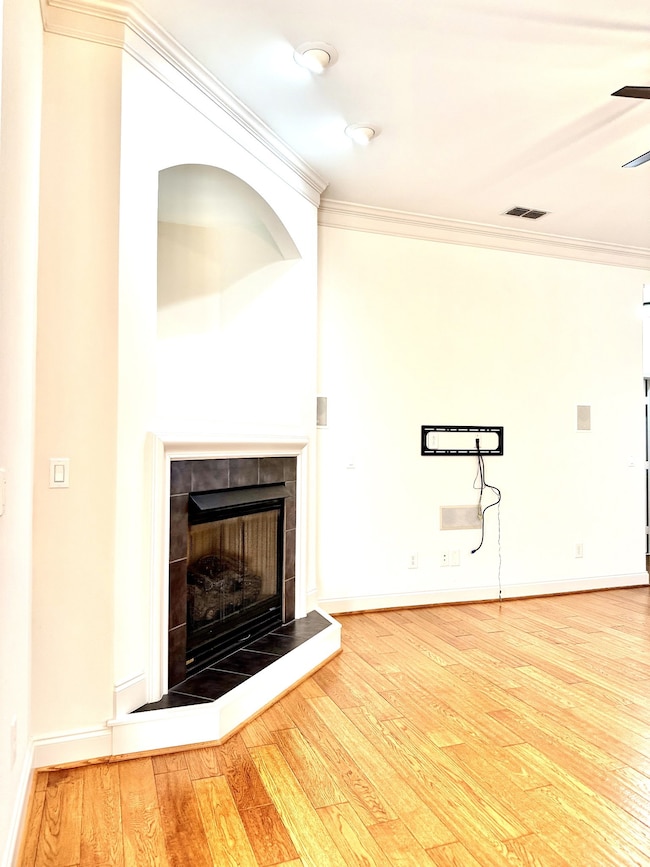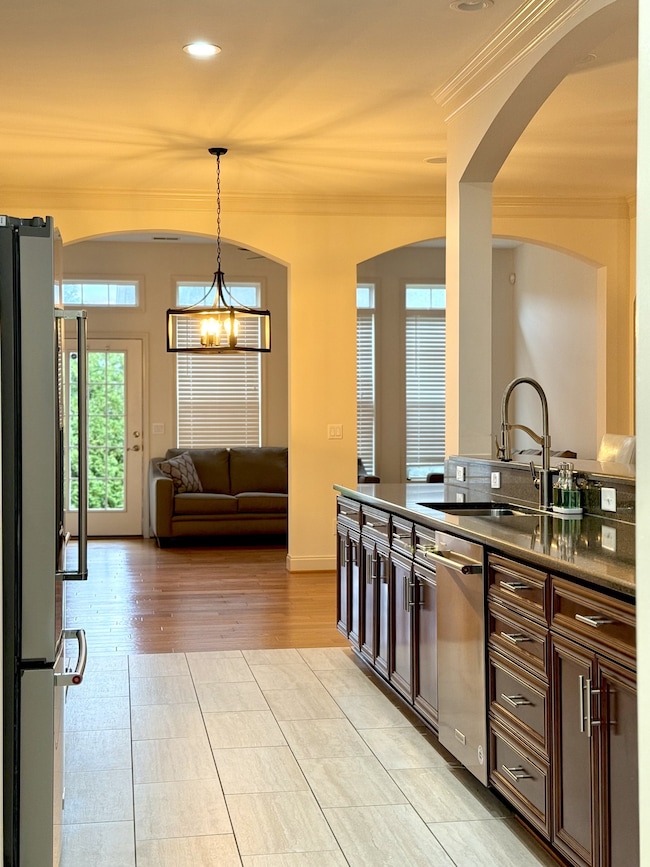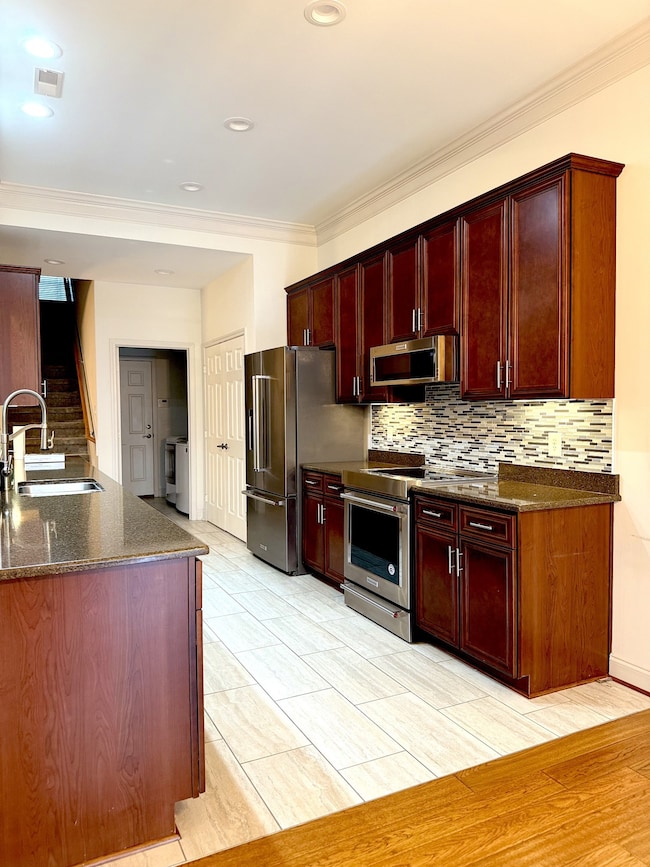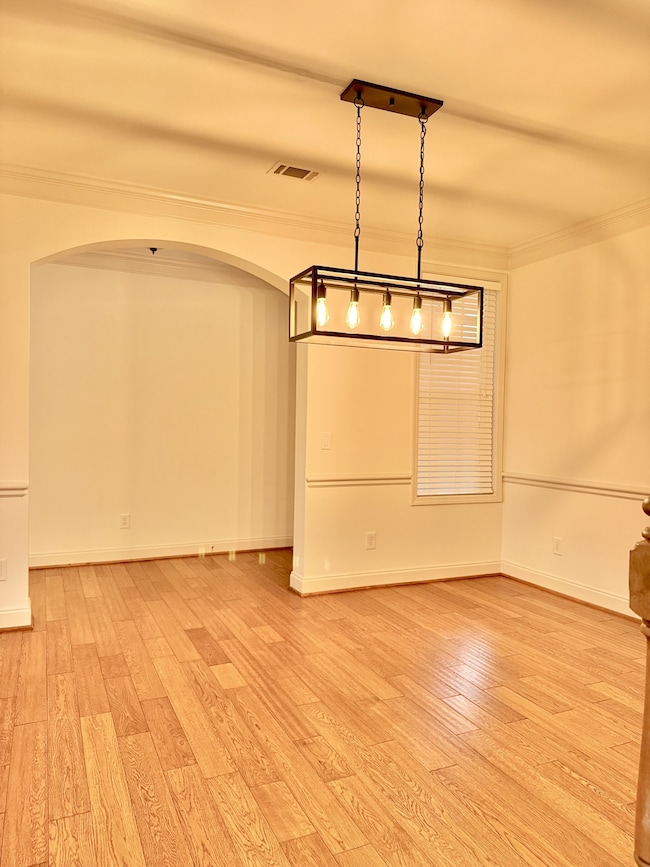1124 Chickadee Cir Unit B Hermitage, TN 37076
Hermitage NeighborhoodEstimated payment $3,334/month
Highlights
- Open Floorplan
- 1 Fireplace
- Sun or Florida Room
- Clubhouse
- Separate Formal Living Room
- Community Pool
About This Home
Welcome Home. This exceptionally maintained home in the sought-after Bridgewater community of Hermitage, TN—where comfort, convenience, and community come together. . Additional images coming soon.* This property has been updated with care and attention to detail, featuring new flooring throughout the majority of the home and high-end KitchenAid stainless steel appliances that make the kitchen a true centerpiece. The primary suite is located on the first floor, offering ease and privacy with a spacious layout, large walk-in closet, and serene ensuite bath The home’s thoughtful design includes an open-concept main level that flows beautifully into a charming patio area, perfect for morning coffee, grilling out, or unwinding at the end of the day. Upstairs, a generous bonus area provides versatile space—ideal for a home office, yoga or crafting oasis, playroom, workout space, or guest loft + large storage area! Living in Bridgewater means enjoying resort-style amenities without the maintenance. The HOA takes care of yard mowing, beautiful landscaping, and the community pool, ensuring the neighborhood looks great. This location is unmatched. You’ll have quick access to Providence Marketplace, one of Middle Tennessee’s premier shopping and dining destinations. This vibrant retail hub offers everything you need for daily convenience and weekend enjoyment, including: Target, HomeGoods, Kroger, Publix and Aldi and a short distance to Costco and several beautiful local parks are just a short drive away. Outdoor enthusiasts will love being minutes from Percy Priest Lake and Nashville Shores, while commuters and travelers will appreciate the easy access to Downtown Nashville and the BNA Airport, both just a quick drive. With its prime location, meticulous upkeep, and incredible community amenities, this home is move-in ready and full of possibilities. Don’t miss the opportunity to make it yours and experience everything that the Bridgewater lifestyle has to offer!
Property Details
Home Type
- Multi-Family
Est. Annual Taxes
- $2,527
Year Built
- Built in 2007
Lot Details
- 2,178 Sq Ft Lot
- Level Lot
HOA Fees
- $295 Monthly HOA Fees
Parking
- 2 Car Attached Garage
Home Design
- Property Attached
- Brick Exterior Construction
Interior Spaces
- 2,650 Sq Ft Home
- Property has 1 Level
- Open Floorplan
- Ceiling Fan
- 1 Fireplace
- Separate Formal Living Room
- Sun or Florida Room
Kitchen
- Built-In Electric Oven
- Dishwasher
- Stainless Steel Appliances
- Disposal
Flooring
- Carpet
- Laminate
Bedrooms and Bathrooms
- 3 Bedrooms | 2 Main Level Bedrooms
- 3 Full Bathrooms
Home Security
- Home Security System
- Fire and Smoke Detector
Schools
- Ruby Major Elementary School
- Two Rivers Middle School
- Mcgavock Comp High School
Additional Features
- Accessible Entrance
- Patio
- Central Heating and Cooling System
Listing and Financial Details
- Assessor Parcel Number 098060B07200CO
Community Details
Overview
- Association fees include maintenance structure, ground maintenance, recreation facilities
- Bridgewater Subdivision
Amenities
- Clubhouse
Recreation
- Community Playground
- Community Pool
Pet Policy
- Pets Allowed
Map
Home Values in the Area
Average Home Value in this Area
Tax History
| Year | Tax Paid | Tax Assessment Tax Assessment Total Assessment is a certain percentage of the fair market value that is determined by local assessors to be the total taxable value of land and additions on the property. | Land | Improvement |
|---|---|---|---|---|
| 2024 | $2,527 | $86,475 | $17,000 | $69,475 |
| 2023 | $2,527 | $86,475 | $17,000 | $69,475 |
| 2022 | $3,276 | $86,475 | $17,000 | $69,475 |
| 2021 | $2,554 | $86,475 | $17,000 | $69,475 |
| 2020 | $2,934 | $77,450 | $15,750 | $61,700 |
| 2019 | $2,134 | $77,450 | $15,750 | $61,700 |
Property History
| Date | Event | Price | List to Sale | Price per Sq Ft |
|---|---|---|---|---|
| 10/23/2025 10/23/25 | For Sale | $536,500 | -- | $202 / Sq Ft |
Purchase History
| Date | Type | Sale Price | Title Company |
|---|---|---|---|
| Warranty Deed | $243,400 | None Available | |
| Warranty Deed | $270,886 | None Available |
Mortgage History
| Date | Status | Loan Amount | Loan Type |
|---|---|---|---|
| Open | $145,000 | Unknown | |
| Previous Owner | $150,000 | Unknown |
Source: Realtracs
MLS Number: 3032912
APN: 098-06-0B-072-00
- 1813 Bunting Way Dr
- 1221 Chickadee Cir
- 1010 Larkwood Dr
- 5625 Chestnutwood Trail
- 2045 Hawks Nest Ct
- 7120 Silverwood Trail
- 7128 Silverwood Trail
- 7132 Silverwood Trail
- 5156 Hunters Point Ln
- 7140 Silverwood Trail
- 5337 Roxborough Pass
- 5224 Lana Renee Ct
- 7157 Silverwood Trail
- 5133 Hunters Point Ln
- 5413 Roxborough Point
- 5144 Roxborough Dr
- 5904 S New Hope Rd
- Laurel Plan at Ashton Park
- Hawthorne Plan at Ashton Park
- Edinburgh Plan at Ashton Park
- 5924 Hagar Vly Dr
- 4701 Hessey Rd
- 6001 Old Hickory Blvd
- 4355 Central Valley Dr
- 5104 Bay Overlook Dr
- 1005 Forest Ridge Ct
- 5900 Old Hickory Blvd
- 4228 Valley Grove Dr
- 4447 Gina Brooke Dr
- 4100 Central Pike
- 7402 Blue Gable Rd
- 5901 Old Hickory Blvd
- 100 Arbor Lake Blvd
- 5127 Dayflower Dr
- 5339 Bellflower Hills
- 5086 Dayflower Dr
- 5929 Colchester Dr
- 5772 Old Hickory Blvd
- 5111 Dayflower Dr
- 4040 Central Pike
