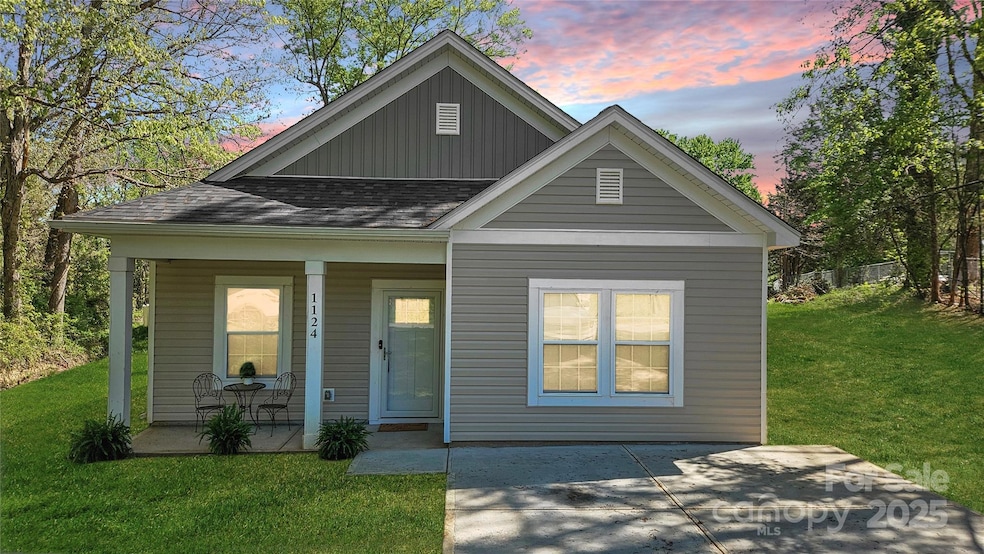
1124 Clouse St Gastonia, NC 28052
Estimated payment $1,517/month
Highlights
- Open Floorplan
- Covered Patio or Porch
- Walk-In Closet
- Vaulted Ceiling
- Walk-In Pantry
- Kitchen Island
About This Home
This almost new home has been reduced to sell! The home features a spacious open-concept layout with vaulted ceilings and luxury vinyl tile flooring throughout. The modern white kitchen is a chef’s dream, boasting quartz countertops, a subway tile backsplash, self-closing cabinets and drawers, stainless steel appliances, and a large walk-in pantry.
The primary bedroom includes a tray ceiling and a walk-in closet, offering plenty of storage and a comfortable layout.
Located just minutes from the vibrant Gastonia FUSE District, you’ll enjoy easy access to shopping, dining, entertainment, and I-85, making this home as convenient as it is stylish.
Listing Agent
ERA Live Moore Brokerage Email: cyndisoldit@yahoo.com License #210378 Listed on: 04/07/2025

Home Details
Home Type
- Single Family
Est. Annual Taxes
- $2,638
Year Built
- Built in 2022
Parking
- Driveway
Home Design
- Slab Foundation
- Vinyl Siding
Interior Spaces
- 1,261 Sq Ft Home
- 1-Story Property
- Open Floorplan
- Vaulted Ceiling
- Vinyl Flooring
Kitchen
- Walk-In Pantry
- Electric Range
- Microwave
- Dishwasher
- Kitchen Island
Bedrooms and Bathrooms
- 3 Main Level Bedrooms
- Walk-In Closet
- 2 Full Bathrooms
Outdoor Features
- Covered Patio or Porch
Schools
- Bessemer City Elementary And Middle School
- Bessemer City High School
Utilities
- Central Air
- Heat Pump System
- Electric Water Heater
Listing and Financial Details
- Assessor Parcel Number 307562
Map
Home Values in the Area
Average Home Value in this Area
Tax History
| Year | Tax Paid | Tax Assessment Tax Assessment Total Assessment is a certain percentage of the fair market value that is determined by local assessors to be the total taxable value of land and additions on the property. | Land | Improvement |
|---|---|---|---|---|
| 2025 | $2,638 | $247,710 | $12,000 | $235,710 |
| 2024 | $2,638 | $246,730 | $12,000 | $234,730 |
| 2023 | $2,665 | $246,730 | $12,000 | $234,730 |
| 2022 | $0 | $0 | $0 | $0 |
Property History
| Date | Event | Price | Change | Sq Ft Price |
|---|---|---|---|---|
| 08/14/2025 08/14/25 | Price Changed | $239,900 | -1.6% | $190 / Sq Ft |
| 07/27/2025 07/27/25 | Price Changed | $243,900 | -0.4% | $193 / Sq Ft |
| 07/17/2025 07/17/25 | Price Changed | $245,000 | -2.0% | $194 / Sq Ft |
| 06/25/2025 06/25/25 | Price Changed | $250,000 | -3.1% | $198 / Sq Ft |
| 05/28/2025 05/28/25 | Price Changed | $257,900 | -0.8% | $205 / Sq Ft |
| 05/13/2025 05/13/25 | Price Changed | $260,000 | -1.9% | $206 / Sq Ft |
| 05/01/2025 05/01/25 | Price Changed | $265,000 | -1.9% | $210 / Sq Ft |
| 04/07/2025 04/07/25 | For Sale | $270,000 | +10.2% | $214 / Sq Ft |
| 02/28/2023 02/28/23 | Sold | $244,900 | 0.0% | $197 / Sq Ft |
| 01/25/2023 01/25/23 | For Sale | $244,900 | -- | $197 / Sq Ft |
Similar Homes in the area
Source: Canopy MLS (Canopy Realtor® Association)
MLS Number: 4239455
APN: 307562
- 1232 Principal Featherstone Ave
- 1260 Principal Featherstone Ave
- 1266 Principal Featherstone Ave
- 1282 Principal Featherstone Ave
- 1294 Principal Featherstone Ave
- 1310 Principal Featherstone Ave
- 1838 Rhyne Elementary Dr
- 1842 Rhyne Elementary Dr
- 1318 Principal Featherstone Ave
- 1322 Principal Featherstone Ave
- 1326 Principal Featherstone Ave
- 1330 Principal Featherstone Ave
- 1313 Signal Ave
- 1334 Principal Featherstone Ave
- 1338 Principal Featherstone Ave
- 1342 Principal Featherstone Ave
- 1350 Principal Featherstone Ave
- 1414 Holly Leaf Ave
- 1978 W Davidson Ave
- 1982 W Davidson Ave
- 1033 Cleveland Ave
- 1023 N Ransom St
- 1036 Ridge Ave
- 603 Glenn St
- 607 N Scruggs St
- 806 N Pryor St
- 609 W Davidson Ave Unit C
- 1013 N Boyce St
- 300 S Firestone St
- 310 Graham St
- 1116 Woodhill Dr
- 1026 Woodhill Dr
- 507 W 2nd Ave
- 1810 W 3rd Ave
- 1105 W 5th Ave
- 2517 Pine Bark Ct
- 162 S South St Unit 202B
- 147 W Main Ave
- 1612 W Mcfarland Ave
- 402 S Chester St






