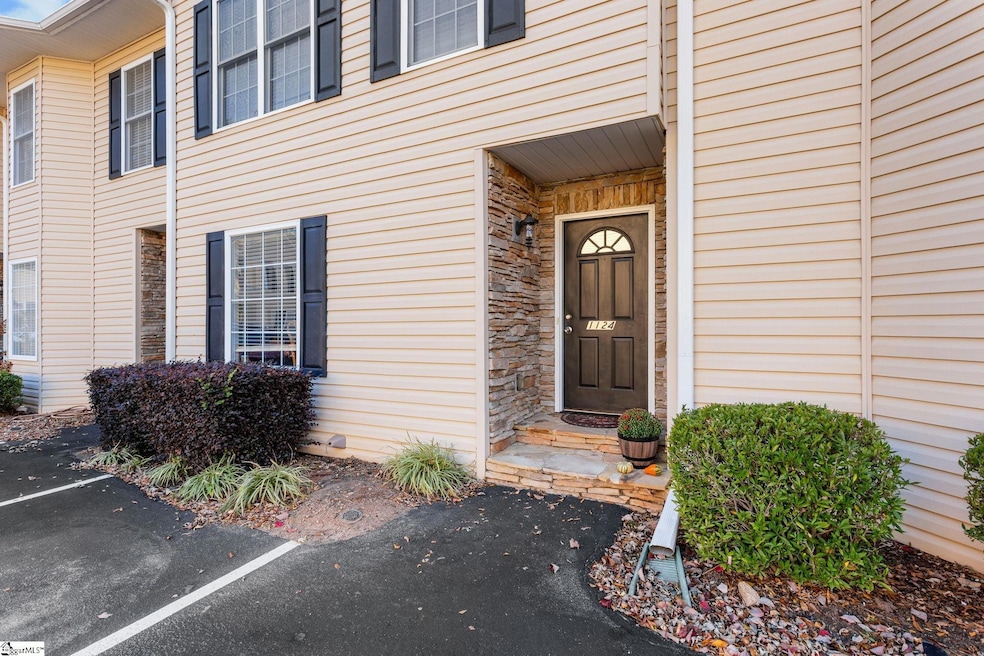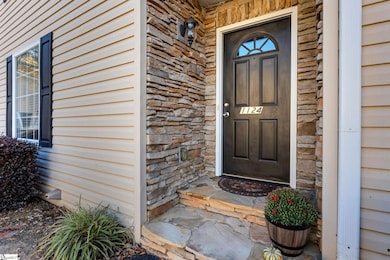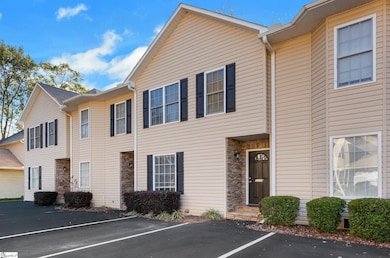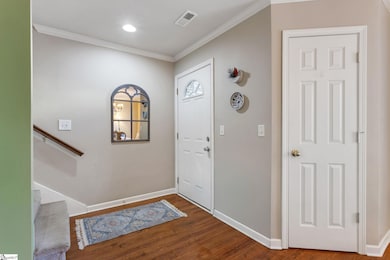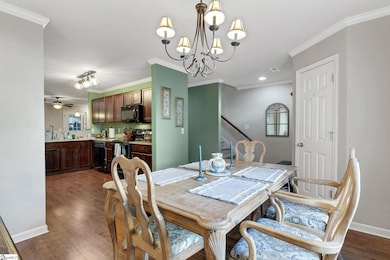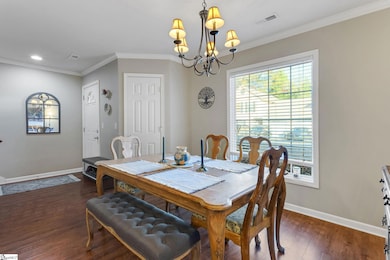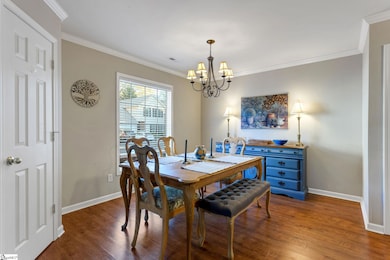1124 E Lee Rd Taylors, SC 29687
Estimated payment $1,617/month
Highlights
- Open Floorplan
- Traditional Architecture
- Walk-In Closet
- League Academy Rated A
- Screened Porch
- Living Room
About This Home
Welcome to this beautifully maintained 3 bedrooms, 2.5 bath townhouse nestled into a lovely development with the look and feel of an established neighborhood. Offering a perfect blend of comfort and style over two spacious levels. The kitchen is designed to be functional and inviting, with an open layout that connects seamlessly to the dining and living space. Featuring granite counter tops and ample cabinet space. The freestanding fireplace features a modern, sleek design that serves as a striking focal point. The screened in porch is an inviting extension of your indoor living space. A great retreat for relaxation. The primary bedroom provides a custom-built walk-in closet and full bath with updated fixtures. The two additional bedrooms are also located on the second level with another full bathroom. All kitchen appliances convey with the property. New HVAC system, microwave and garbage disposal in 2023; new roof in 2024. Sellers will leave the washer/dryer but offer no warranty. Maintenance free living only 10 mins. to downtown Greenville and to a wide array of restaurants, goods and services. Call listing agent to schedule a viewing.
Townhouse Details
Home Type
- Townhome
Year Built
- Built in 2010
HOA Fees
- $100 Monthly HOA Fees
Parking
- Shared Driveway
Home Design
- Traditional Architecture
- Architectural Shingle Roof
- Vinyl Siding
- Stone Exterior Construction
Interior Spaces
- 1,400-1,599 Sq Ft Home
- 2-Story Property
- Open Floorplan
- Smooth Ceilings
- Ceiling Fan
- Free Standing Fireplace
- Insulated Windows
- Living Room
- Dining Room
- Screened Porch
- Crawl Space
- Pull Down Stairs to Attic
Kitchen
- Electric Cooktop
- Built-In Microwave
- Dishwasher
Flooring
- Carpet
- Laminate
- Ceramic Tile
Bedrooms and Bathrooms
- 3 Bedrooms
- Walk-In Closet
Laundry
- Laundry Room
- Laundry on main level
- Laundry in Kitchen
Schools
- Lake Forest Elementary School
- League Middle School
- Wade Hampton High School
Utilities
- Forced Air Heating and Cooling System
- Underground Utilities
- Electric Water Heater
- Cable TV Available
Community Details
- Kate Harris: Arboreasthoa@Gmail.Com HOA
- Arbor East Subdivision
- Mandatory home owners association
Listing and Financial Details
- Tax Lot 11
- Assessor Parcel Number T031.03-01-011.00
Map
Home Values in the Area
Average Home Value in this Area
Tax History
| Year | Tax Paid | Tax Assessment Tax Assessment Total Assessment is a certain percentage of the fair market value that is determined by local assessors to be the total taxable value of land and additions on the property. | Land | Improvement |
|---|---|---|---|---|
| 2025 | $3,689 | $11,030 | $2,210 | $8,820 |
| 2024 | $3,689 | $9,590 | $1,440 | $8,150 |
| 2023 | $3,546 | $9,590 | $1,440 | $8,150 |
| 2022 | $3,401 | $9,590 | $1,440 | $8,150 |
| 2021 | $1,125 | $4,960 | $830 | $4,130 |
| 2020 | $1,150 | $4,310 | $720 | $3,590 |
| 2019 | $1,138 | $4,310 | $720 | $3,590 |
| 2018 | $1,063 | $4,310 | $720 | $3,590 |
| 2017 | $1,054 | $4,310 | $720 | $3,590 |
| 2016 | $982 | $107,800 | $18,000 | $89,800 |
| 2015 | $977 | $107,800 | $18,000 | $89,800 |
| 2014 | $967 | $108,610 | $18,000 | $90,610 |
Property History
| Date | Event | Price | List to Sale | Price per Sq Ft | Prior Sale |
|---|---|---|---|---|---|
| 01/23/2026 01/23/26 | Price Changed | $228,000 | -4.2% | $163 / Sq Ft | |
| 12/04/2025 12/04/25 | Price Changed | $237,900 | -0.8% | $170 / Sq Ft | |
| 11/13/2025 11/13/25 | For Sale | $239,900 | +35.5% | $171 / Sq Ft | |
| 08/02/2021 08/02/21 | Sold | $177,000 | 0.0% | $126 / Sq Ft | View Prior Sale |
| 06/24/2021 06/24/21 | For Sale | $177,000 | -- | $126 / Sq Ft |
Purchase History
| Date | Type | Sale Price | Title Company |
|---|---|---|---|
| Interfamily Deed Transfer | -- | None Available | |
| Deed | $177,000 | None Available | |
| Deed | $107,000 | -- | |
| Deed | $106,500 | -- |
Mortgage History
| Date | Status | Loan Amount | Loan Type |
|---|---|---|---|
| Open | $159,300 | New Conventional | |
| Previous Owner | $105,061 | FHA | |
| Previous Owner | $104,806 | FHA |
Source: Greater Greenville Association of REALTORS®
MLS Number: 1574798
APN: T031.03-01-011.00
- 12 Sutton Dr
- 298 N Orchard Dr
- 10 Sutton Dr
- 8 Sutton Dr
- 6 Sutton Dr
- 4 Sutton Dr
- 1 Hartsville Dr Unit 14
- 403 Havenhurst Dr
- 200 Button Willow St
- 4 Cardinal Dr
- 216 Button Willow St
- 104 Bluet Ln
- 121 Bluet Ln
- 200 Cardinal Dr
- 201 Walker Springs Rd
- 3 Timber Creek Ct
- 215 Elaine Ave
- 101 Meadowview Dr
- 9 Pembroke Ln
- 9 Richden Ct
- 4307 Edwards Rd
- 4108 Edwards Rd
- 104 Watson Rd
- 3549 Rutherford Rd
- 126 Forestdale Dr
- 200 Red Tail Way
- 2404 E Lee Rd Unit A
- 200 Kensington Rd
- 24 Cunningham Rd
- 24 Noble Wing Ln
- 4807 Old Spartanburg Rd
- 209 Jones Rd
- 5 Red Bark Ct
- 4990 Old Spartanburg Rd
- 10 E Main St
- 633 Mckenna Cir Unit 633
- 421 Mckenna Cir
- 2207 Wade Hampton Blvd
- 1712 Pinecroft Dr
- 92 Riverside Dr
Ask me questions while you tour the home.
