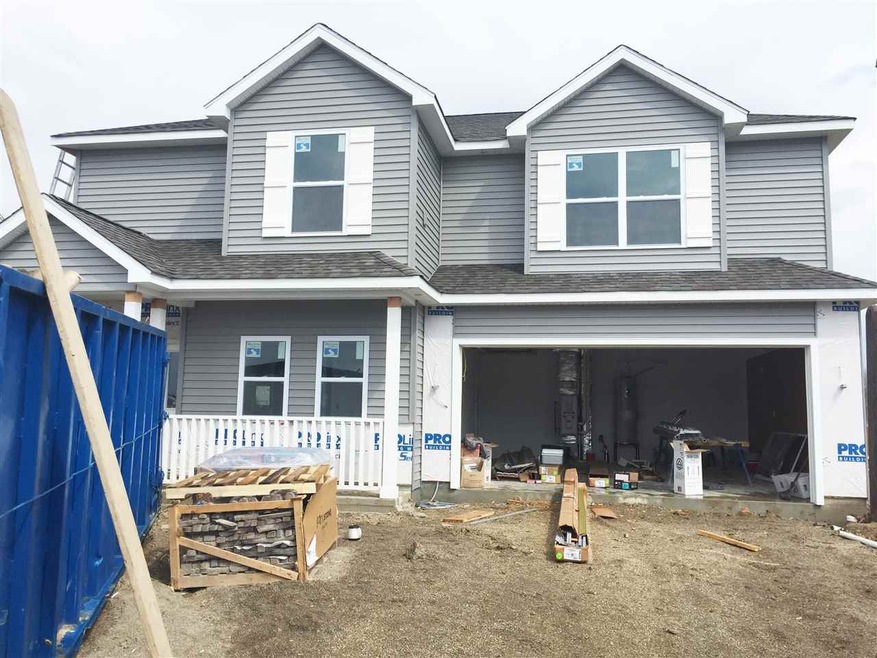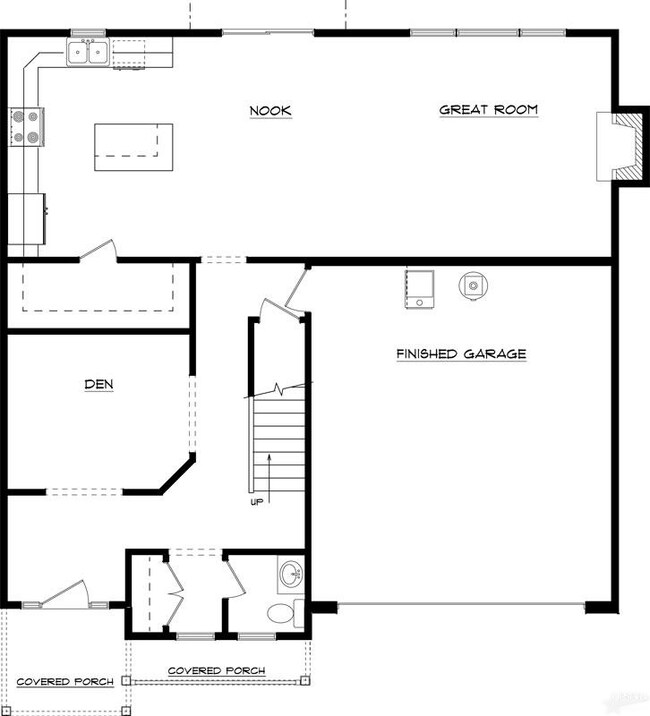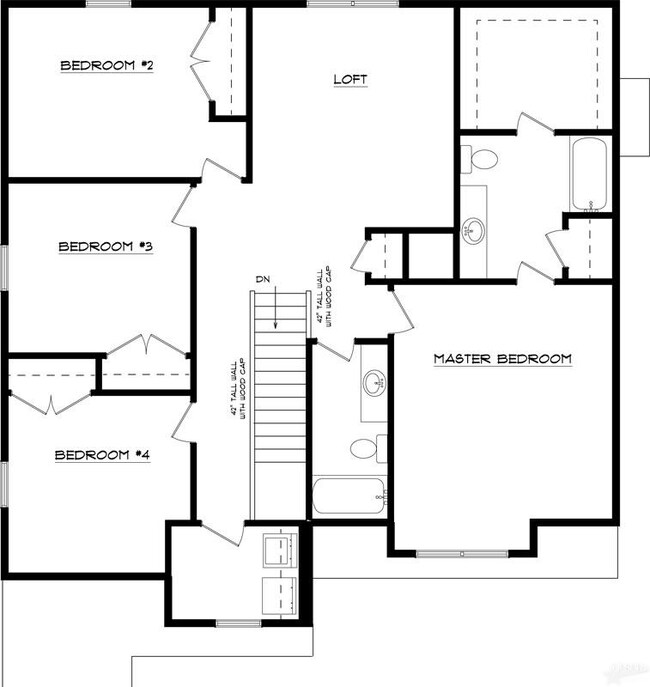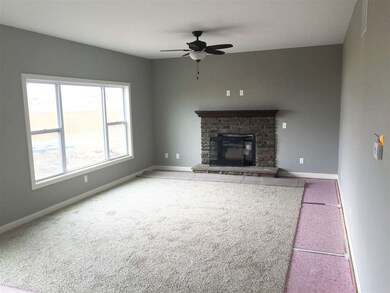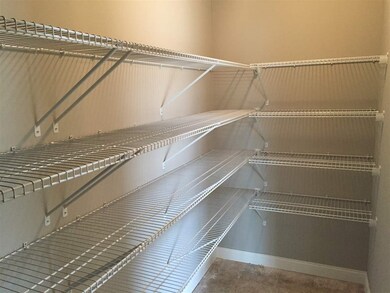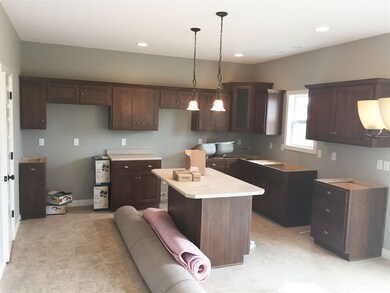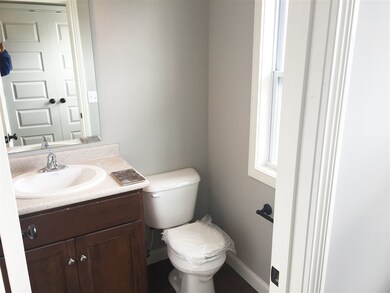
1124 Gateway Trail Fort Wayne, IN 46845
Highlights
- Traditional Architecture
- Covered patio or porch
- 2 Car Attached Garage
- Carroll High School Rated A
- Walk-In Pantry
- Eat-In Kitchen
About This Home
As of June 2021Ready for Move-In! If your checklist includes: Brand New, Stunning Design & curb appeal that will stand the test of time, Well-planned layout, Beautiful and highly desirable neighborhood, great school system (NWAC), and included New Home Warranties - you can stop looking! No compromise required, this home offers all of that plus a whole lot more! Mark Heller, the builder, is proud to present the Megan in Quail Creek (NW FW)! The Megan boasts a remarkably well thought out layout of 2424 SF over 2 stories. Stone and Vinyl facade is as durable as it is beautiful. Energy Efficient HVAC; Upgraded two-tone paint; 1 / 10 Yr Warranties provided by Heller Homes plus Appliance Allowance included in price! MAIN LEVEL: 9' Ceilings; Beautiful Foyer w/ wood flooring; Formal Den w/ Glass French Double Doors; Inviting Great Room w/ direct vent FP and large windows that flows into spacious Nook (w/ Silverline sliding doors to 10x10 patio and great yard for kids and/or pets) and gourmet Kitchen (w/ Grabill cabinetry, incl. raised corner and crown molding; 4' Island with bar; range, range hood and dishwasher (allowance), and HUGE 4' x 12' Walk-In-Pantry; Finished 2 car garage; Half bath. UPPER LEVEL: All 4 spacious beds up, incl. Master (large En-Suite w/ Double Vanity and 8' x 10' Walk-In-Closet w/ Attic access), 2nd Full Bath, Laundry Room, and the HUGE 14' x 13' Loft! Play Room, Game Room, TV Room, Office - this versatile space's usage is limited only by your imagination!
Home Details
Home Type
- Single Family
Est. Annual Taxes
- $1,882
Year Built
- Built in 2015
Lot Details
- 8,320 Sq Ft Lot
- Lot Dimensions are 64 x 130
- Rural Setting
- Level Lot
HOA Fees
- $17 Monthly HOA Fees
Parking
- 2 Car Attached Garage
- Driveway
Home Design
- Traditional Architecture
- Slab Foundation
- Shingle Roof
- Stone Exterior Construction
- Vinyl Construction Material
Interior Spaces
- 2,424 Sq Ft Home
- 2-Story Property
- Crown Molding
- Ceiling height of 9 feet or more
- Fireplace With Gas Starter
- Entrance Foyer
- Living Room with Fireplace
- Fire and Smoke Detector
Kitchen
- Eat-In Kitchen
- Breakfast Bar
- Walk-In Pantry
- Kitchen Island
- Disposal
Flooring
- Carpet
- Laminate
- Vinyl
Bedrooms and Bathrooms
- 4 Bedrooms
- En-Suite Primary Bedroom
- Walk-In Closet
- Double Vanity
- Bathtub with Shower
Utilities
- Forced Air Heating and Cooling System
- High-Efficiency Furnace
- Heating System Uses Gas
Additional Features
- Energy-Efficient HVAC
- Covered patio or porch
- Suburban Location
Listing and Financial Details
- Home warranty included in the sale of the property
- Assessor Parcel Number 02-02-29-251-016.000-057
Ownership History
Purchase Details
Home Financials for this Owner
Home Financials are based on the most recent Mortgage that was taken out on this home.Purchase Details
Home Financials for this Owner
Home Financials are based on the most recent Mortgage that was taken out on this home.Purchase Details
Home Financials for this Owner
Home Financials are based on the most recent Mortgage that was taken out on this home.Purchase Details
Home Financials for this Owner
Home Financials are based on the most recent Mortgage that was taken out on this home.Purchase Details
Home Financials for this Owner
Home Financials are based on the most recent Mortgage that was taken out on this home.Similar Homes in Fort Wayne, IN
Home Values in the Area
Average Home Value in this Area
Purchase History
| Date | Type | Sale Price | Title Company |
|---|---|---|---|
| Warranty Deed | -- | Metropolitan Title Of In Llc | |
| Warranty Deed | -- | Meridian Title Corp | |
| Warranty Deed | -- | Fidelity Natl Title Co | |
| Corporate Deed | -- | Titan Title Services Llc | |
| Corporate Deed | -- | Titan Title Services Llc |
Mortgage History
| Date | Status | Loan Amount | Loan Type |
|---|---|---|---|
| Open | $274,000 | New Conventional | |
| Previous Owner | $235,468 | New Conventional | |
| Previous Owner | $183,920 | New Conventional | |
| Previous Owner | $193,628 | FHA |
Property History
| Date | Event | Price | Change | Sq Ft Price |
|---|---|---|---|---|
| 06/25/2021 06/25/21 | Sold | $305,000 | +4.1% | $126 / Sq Ft |
| 05/29/2021 05/29/21 | Pending | -- | -- | -- |
| 05/28/2021 05/28/21 | For Sale | $293,000 | +20.7% | $121 / Sq Ft |
| 09/06/2019 09/06/19 | Sold | $242,750 | +3.3% | $100 / Sq Ft |
| 08/06/2019 08/06/19 | Pending | -- | -- | -- |
| 08/05/2019 08/05/19 | For Sale | $234,900 | +2.2% | $97 / Sq Ft |
| 07/16/2018 07/16/18 | Sold | $229,900 | 0.0% | $95 / Sq Ft |
| 06/07/2018 06/07/18 | Pending | -- | -- | -- |
| 06/06/2018 06/06/18 | Price Changed | $229,900 | -2.1% | $95 / Sq Ft |
| 06/03/2018 06/03/18 | For Sale | $234,900 | +19.1% | $97 / Sq Ft |
| 06/18/2015 06/18/15 | Sold | $197,200 | +2.8% | $81 / Sq Ft |
| 05/12/2015 05/12/15 | Pending | -- | -- | -- |
| 03/24/2015 03/24/15 | For Sale | $191,900 | +453.2% | $79 / Sq Ft |
| 09/15/2014 09/15/14 | Sold | $34,686 | -6.0% | $14 / Sq Ft |
| 08/18/2014 08/18/14 | Pending | -- | -- | -- |
| 08/28/2013 08/28/13 | For Sale | $36,900 | -- | $15 / Sq Ft |
Tax History Compared to Growth
Tax History
| Year | Tax Paid | Tax Assessment Tax Assessment Total Assessment is a certain percentage of the fair market value that is determined by local assessors to be the total taxable value of land and additions on the property. | Land | Improvement |
|---|---|---|---|---|
| 2020 | $1,882 | $237,300 | $24,400 | $212,900 |
| 2019 | -- | $213,200 | $24,400 | $188,800 |
| 2018 | -- | $192,800 | $24,400 | $168,400 |
| 2017 | -- | $189,100 | $24,400 | $164,700 |
| 2016 | -- | $182,400 | $24,400 | $158,000 |
| 2014 | -- | $500 | $500 | $0 |
| 2013 | -- | $500 | $500 | $0 |
Agents Affiliated with this Home
-

Seller's Agent in 2021
John Lahmeyer
Coldwell Banker Real Estate Group
(260) 437-6141
83 Total Sales
-
A
Buyer's Agent in 2021
Adam Johnston
Coldwell Banker Real Estate Group
(260) 489-3336
25 Total Sales
-

Seller's Agent in 2019
Susie Carpenter
Coldwell Banker Real Estate Gr
(260) 241-3122
29 Total Sales
-

Buyer's Agent in 2019
Ashley Johnson
Mike Thomas Assoc., Inc
(260) 348-5503
130 Total Sales
-

Seller's Agent in 2018
Lydia Sparling
Mike Thomas Assoc., Inc
(260) 402-2488
123 Total Sales
-
M
Seller's Agent in 2015
Mark Heller
Heller & Sons, Inc.
(260) 403-4499
4 Total Sales
Map
Source: Indiana Regional MLS
MLS Number: 201511243
APN: 02-02-29-251-016.000-057
- 13214 Hawks View Blvd
- 1208 Mount Fable Place
- 1485 Radomiro Passage
- 13655 Copper Strike Pass
- 14117 Hughies Cove
- 14141 Hughies Cove
- 1694 Shavono Cove
- 13715 Copper Strike Pass
- 13710 Copper Strike Pass
- 1793 Breckenridge Pass
- 12594 Gondola Pkwy
- 1524 Brittany Cove
- 13955 Copper Strike Pass
- 12693 Pentolina Cove
- 14052 Copper Strike Pass
- 1622 Brittany Cove
- 1544 Cananea Way
- 1708 Muruntau Grove
- 13853 Diavik Place Unit 177
- 13904 Diavik Place
