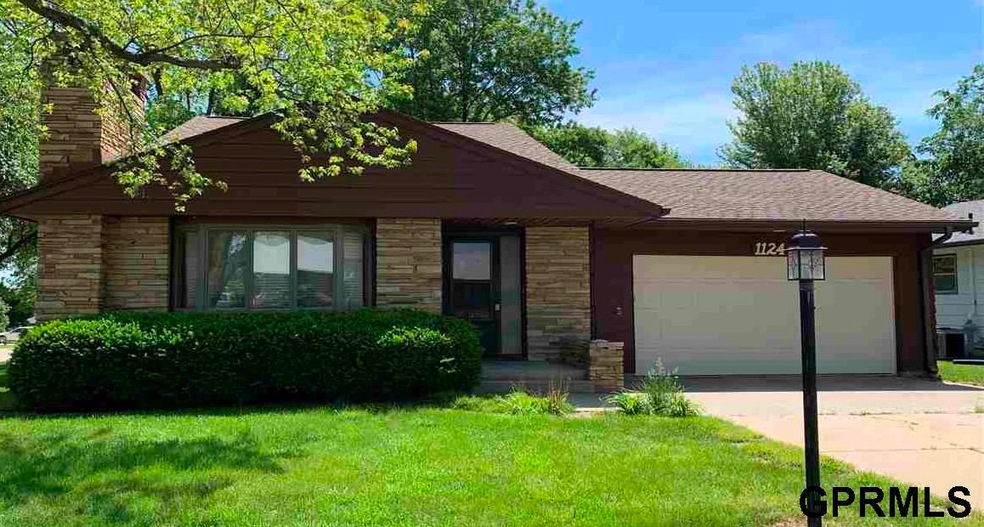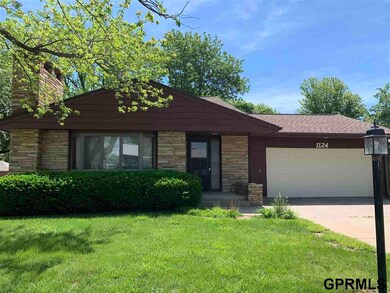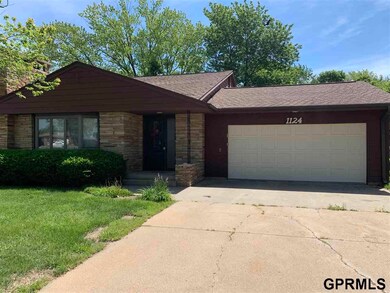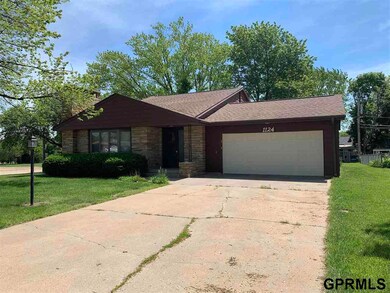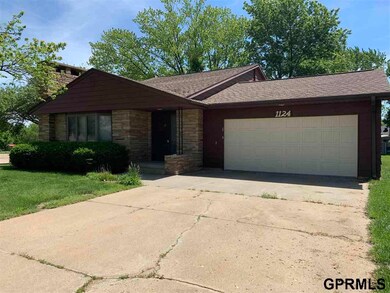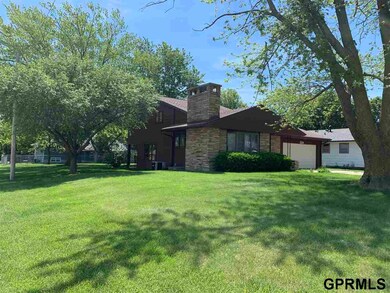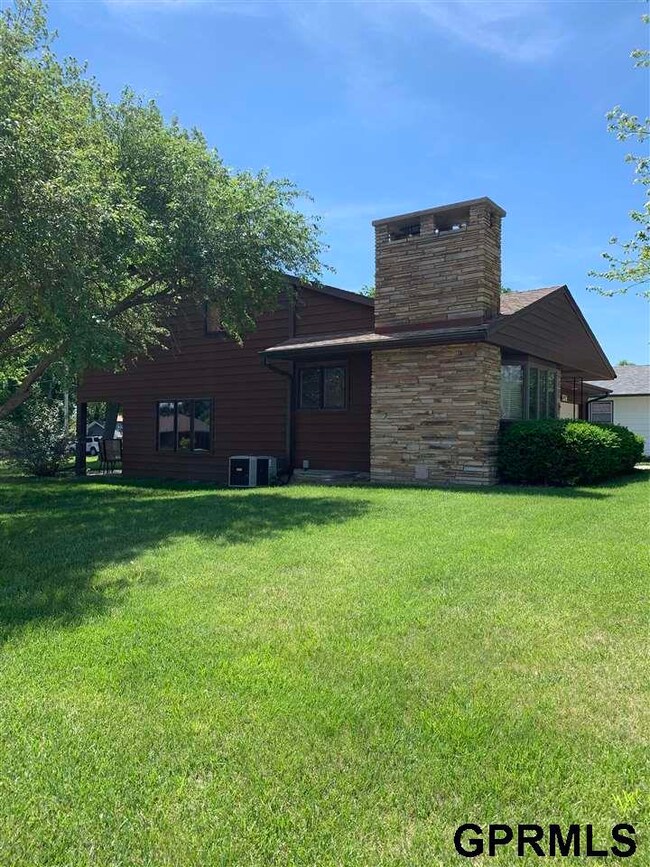
1124 Hubble St Fairbury, NE 68352
Highlights
- No HOA
- 2 Car Attached Garage
- Baseboard Heating
- Covered Patio or Porch
- Central Air
- Wood Burning Fireplace
About This Home
As of August 2023You don't want to miss out seeing this huge corner lot home! Updated bathrooms, fresh paint inside and out, new hot water heater, and a new finished multifunction area in the basement that could also serve as a 4th bedroom with the newly installed egress window. Formal dining room leads to a wonderful covered patio and the large windows provide natural light. This is all located only walking distance from the Jefferson Middle School and Fairbury Jr./Sr. High School. Call today to schedule a showing!
Last Agent to Sell the Property
Kettelhut Real Estate License #20200691 Listed on: 06/03/2021
Home Details
Home Type
- Single Family
Est. Annual Taxes
- $2,964
Year Built
- Built in 1975
Lot Details
- 0.27 Acre Lot
- Lot Dimensions are 77.5 x 152
Parking
- 2 Car Attached Garage
Home Design
- Block Foundation
- Composition Roof
Interior Spaces
- 3-Story Property
- Wood Burning Fireplace
- Wall to Wall Carpet
- Partial Basement
Bedrooms and Bathrooms
- 3 Bedrooms
Outdoor Features
- Covered Patio or Porch
Schools
- Jefferson Elementary School
- Fairbury Middle School
- Fairbury High School
Utilities
- Central Air
- Radiant Heating System
- Baseboard Heating
Community Details
- No Home Owners Association
- Eastridge Subdivision
Listing and Financial Details
- Assessor Parcel Number 480087857
Ownership History
Purchase Details
Home Financials for this Owner
Home Financials are based on the most recent Mortgage that was taken out on this home.Purchase Details
Home Financials for this Owner
Home Financials are based on the most recent Mortgage that was taken out on this home.Purchase Details
Similar Homes in Fairbury, NE
Home Values in the Area
Average Home Value in this Area
Purchase History
| Date | Type | Sale Price | Title Company |
|---|---|---|---|
| Warranty Deed | -- | Abstract & Title | |
| Warranty Deed | $175,000 | Abstract & Title | |
| Warranty Deed | -- | -- |
Mortgage History
| Date | Status | Loan Amount | Loan Type |
|---|---|---|---|
| Open | $204,250 | New Conventional | |
| Previous Owner | $168,000 | New Conventional |
Property History
| Date | Event | Price | Change | Sq Ft Price |
|---|---|---|---|---|
| 08/30/2023 08/30/23 | Sold | $215,000 | -6.5% | $139 / Sq Ft |
| 07/19/2023 07/19/23 | Pending | -- | -- | -- |
| 06/27/2023 06/27/23 | Price Changed | $230,000 | 0.0% | $149 / Sq Ft |
| 06/27/2023 06/27/23 | For Sale | $230,000 | -4.2% | $149 / Sq Ft |
| 06/12/2023 06/12/23 | For Sale | $240,000 | +14.3% | $155 / Sq Ft |
| 10/27/2022 10/27/22 | Sold | $210,000 | -8.7% | $136 / Sq Ft |
| 08/31/2022 08/31/22 | Pending | -- | -- | -- |
| 07/25/2022 07/25/22 | For Sale | $230,000 | +31.4% | $149 / Sq Ft |
| 08/06/2021 08/06/21 | Sold | $175,000 | -2.8% | $98 / Sq Ft |
| 07/07/2021 07/07/21 | Pending | -- | -- | -- |
| 06/03/2021 06/03/21 | For Sale | $180,000 | -- | $101 / Sq Ft |
Tax History Compared to Growth
Tax History
| Year | Tax Paid | Tax Assessment Tax Assessment Total Assessment is a certain percentage of the fair market value that is determined by local assessors to be the total taxable value of land and additions on the property. | Land | Improvement |
|---|---|---|---|---|
| 2023 | $3,847 | $181,097 | $5,212 | $175,885 |
| 2022 | $3,948 | $176,453 | $5,212 | $171,241 |
| 2021 | $2,906 | $126,352 | $5,212 | $121,140 |
| 2020 | $2,964 | $126,352 | $5,212 | $121,140 |
| 2019 | $2,959 | $127,787 | $5,212 | $122,575 |
| 2018 | $2,048 | $89,482 | $5,212 | $84,270 |
| 2017 | $1,982 | $88,850 | $5,210 | $83,640 |
| 2016 | $1,838 | $88,850 | $5,210 | $83,640 |
| 2015 | $1,812 | $88,850 | $5,210 | $83,640 |
| 2014 | $1,652 | $80,065 | $5,210 | $74,855 |
| 2013 | $1,620 | $73,250 | $5,212 | $68,038 |
Agents Affiliated with this Home
-
APRIL STONE

Seller's Agent in 2023
APRIL STONE
Homestead Land Company Inc
(402) 540-2410
67 in this area
80 Total Sales
-
Danielle Kettelhut

Seller's Agent in 2021
Danielle Kettelhut
Kettelhut Real Estate
(308) 850-7116
19 in this area
22 Total Sales
Map
Source: Great Plains Regional MLS
MLS Number: 22112070
APN: 0480087857
