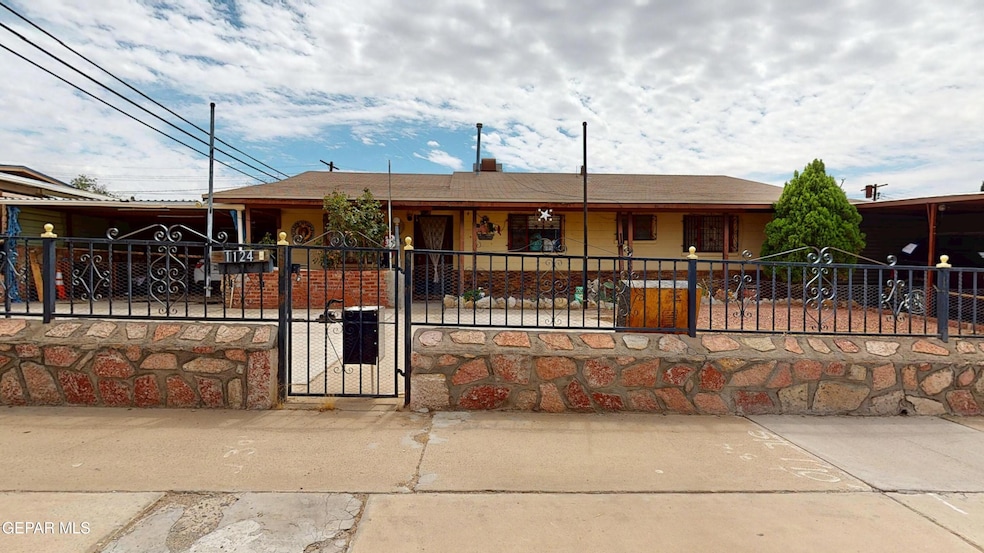1124 Hunter Dr El Paso, TX 79915
Ranchland East NeighborhoodEstimated payment $1,330/month
Highlights
- Fruit Trees
- Covered Patio or Porch
- Detached Garage
- No HOA
- Separate Outdoor Workshop
- Country Kitchen
About This Home
Take a look at this single level home in the Lower Valley offering 4 Bedrooms and 1 1/2 Baths. This property is fully gated with a remote controlled front gate. At the side of the home you have a huge covered carport with a detached garage/workshop ideal for work from home mechanics or contractors. There is plenty of space to store your vehicles, tools and equipment. The entire lot is 7000 square feet and also features an extended rear patio ideal for outdoor entertaining. The evaporative AC was recently replaced. This home is centraly located with quick access to I-10 and Loop 375. It is 3 minutes away from Hacienda Heights Park and Chapoteo Water Park. Take a look before it's gone!
Home Details
Home Type
- Single Family
Est. Annual Taxes
- $4,664
Year Built
- Built in 1953
Lot Details
- 7,000 Sq Ft Lot
- Wrought Iron Fence
- Back and Front Yard Fenced
- Privacy Fence
- Fruit Trees
- Property is zoned R3
Parking
- Detached Garage
Home Design
- Frame Construction
- Pitched Roof
- Shingle Roof
Interior Spaces
- 1,161 Sq Ft Home
- 1-Story Property
- Ceiling Fan
- Vinyl Flooring
- Window Bars
- Washer and Electric Dryer Hookup
Kitchen
- Country Kitchen
- Free-Standing Gas Oven
- Gas Cooktop
- Microwave
- Ceramic Countertops
- Laminate Countertops
- Flat Panel Kitchen Cabinets
Bedrooms and Bathrooms
- 4 Bedrooms
- Cultured Marble Bathroom Countertops
- Laminate Bathroom Countertops
Outdoor Features
- Covered Patio or Porch
- Separate Outdoor Workshop
- Outdoor Storage
Schools
- Delnorte Elementary School
- Bel Air Middle School
- Belair High School
Utilities
- Evaporated cooling system
- Central Heating
Community Details
- No Home Owners Association
- Del Norte Heights Subdivision
Listing and Financial Details
- Assessor Parcel Number D377999001B5900
Map
Home Values in the Area
Average Home Value in this Area
Tax History
| Year | Tax Paid | Tax Assessment Tax Assessment Total Assessment is a certain percentage of the fair market value that is determined by local assessors to be the total taxable value of land and additions on the property. | Land | Improvement |
|---|---|---|---|---|
| 2025 | $4,168 | $169,797 | $33,250 | $136,547 |
| 2024 | $4,168 | $151,758 | $15,211 | $136,547 |
| 2023 | $4,168 | $136,587 | $15,211 | $121,376 |
| 2022 | $3,721 | $119,818 | $15,211 | $104,607 |
| 2021 | $3,123 | $96,074 | $15,211 | $80,863 |
| 2020 | $2,608 | $82,558 | $15,211 | $67,347 |
| 2018 | $2,674 | $85,997 | $15,211 | $70,786 |
| 2017 | $2,410 | $78,849 | $15,211 | $63,638 |
| 2016 | $2,410 | $78,849 | $15,211 | $63,638 |
| 2015 | $1,393 | $78,849 | $15,211 | $63,638 |
| 2014 | $1,393 | $81,260 | $15,211 | $66,049 |
Property History
| Date | Event | Price | Change | Sq Ft Price |
|---|---|---|---|---|
| 07/31/2025 07/31/25 | Price Changed | $176,662 | -5.5% | $152 / Sq Ft |
| 07/06/2025 07/06/25 | For Sale | $187,000 | -- | $161 / Sq Ft |
Purchase History
| Date | Type | Sale Price | Title Company |
|---|---|---|---|
| Special Warranty Deed | -- | None Available | |
| Gift Deed | -- | None Available | |
| Interfamily Deed Transfer | -- | None Available |
Source: Greater El Paso Association of REALTORS®
MLS Number: 925919
APN: D377-999-001B-5900
- 1109 Del Monte St
- 7521 Benson Dr
- 7421 Alpine Dr
- 7564 Matamoros Dr
- 7223 Wilcox Dr
- 7542 Hermosillo Dr
- 7204 Benson Dr
- 7609 Monterrey Dr
- 7816 Corozal Dr
- 3 Atkinson Way
- 7359 Franklin Dr
- 7832 Ranchland Dr
- 7726 Monterrey Dr
- 9525 Desert Ridge Dr
- 10101 Chinaberry Dr
- 7733 Adobe Dr
- 7229 Stiles Dr
- 10400 Chinaberry Dr
- 7922 Parral Dr
- 10401 Springwood Dr
- 7401 Phoenix Ave
- 7564 Gateway Blvd E
- 9578 Sims Dr
- 1222 Giles Rd Unit 156
- 1222 Giles Rd
- 7603 Hermosillo Dr
- 9455 Viscount Blvd
- 7820 Maverick Ave
- 7813 Rodeo Ave
- 9535 Acer Ave
- 1601 Mcrae Blvd
- 9614 Acer Ave
- 932 Lariat St Unit A
- 9375 Viscount Blvd
- 7167 N North Loop Dr Unit 5
- 9353 Viscount Blvd
- 718 N Carolina Dr
- 9300 Viscount Blvd
- 9674 Stonehaven Dr
- 7817 West Dr







