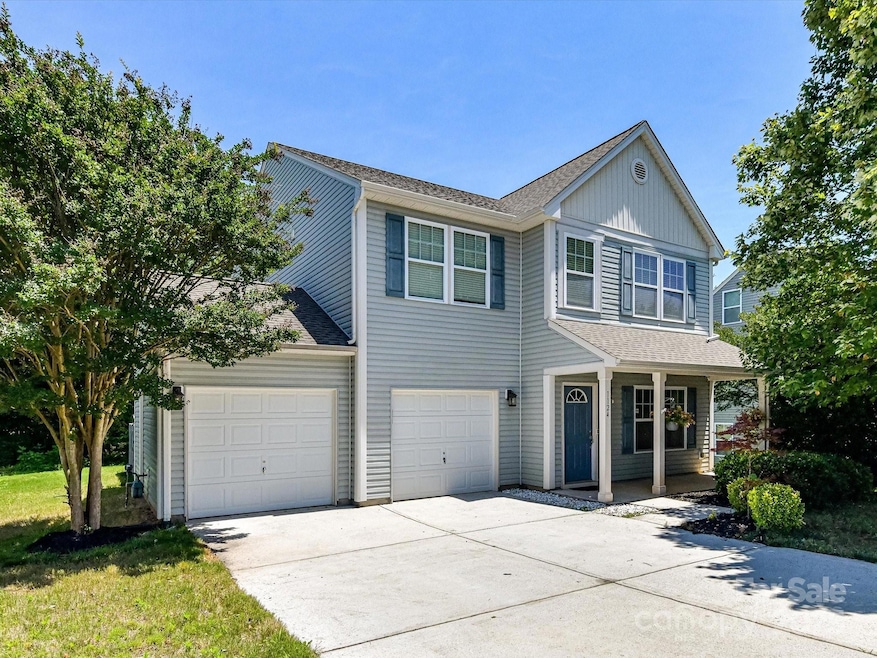
1124 Hunter St Statesville, NC 28677
Estimated payment $1,879/month
Highlights
- A-Frame Home
- 2 Car Attached Garage
- Forced Air Heating and Cooling System
- Fireplace
About This Home
Beautifully maintained 3-bedroom, 2-bath home featuring an open-concept layout, perfect for everyday living and entertaining. Enjoy a spacious living area with abundant natural light, a well-appointed kitchen with ample cabinet space, and a private primary suite. Secondary bedrooms offer flexibility for guests, home office, or playroom. Enjoy the fenced backyard, ideal for relaxing or hosting. Conveniently located near shopping, dining, and major highways. A must-see! Updated roof replaced in 2024 and HVAC in 2023
Listing Agent
Corcoran HM Properties Brokerage Email: tiffanidallas@hmproperties.com License #325341 Listed on: 06/27/2025

Home Details
Home Type
- Single Family
Est. Annual Taxes
- $2,828
Year Built
- Built in 2009
Lot Details
- Property is zoned R10
HOA Fees
- $9 Monthly HOA Fees
Parking
- 2 Car Attached Garage
Home Design
- A-Frame Home
- Slab Foundation
- Vinyl Siding
Interior Spaces
- 2-Story Property
- Fireplace
Kitchen
- Gas Range
- Microwave
- Dishwasher
Bedrooms and Bathrooms
- 3 Bedrooms
Utilities
- Forced Air Heating and Cooling System
- Gas Water Heater
Community Details
- Valley Brook Subdivision
- Mandatory home owners association
Listing and Financial Details
- Assessor Parcel Number 4745-62-1962.000
Map
Home Values in the Area
Average Home Value in this Area
Tax History
| Year | Tax Paid | Tax Assessment Tax Assessment Total Assessment is a certain percentage of the fair market value that is determined by local assessors to be the total taxable value of land and additions on the property. | Land | Improvement |
|---|---|---|---|---|
| 2024 | $2,828 | $272,020 | $35,000 | $237,020 |
| 2023 | $2,828 | $272,020 | $35,000 | $237,020 |
| 2022 | $1,890 | $163,080 | $20,000 | $143,080 |
| 2021 | $1,946 | $163,080 | $20,000 | $143,080 |
| 2020 | $1,946 | $163,080 | $20,000 | $143,080 |
| 2019 | $1,930 | $163,080 | $20,000 | $143,080 |
| 2018 | $1,709 | $152,360 | $12,000 | $140,360 |
| 2017 | $1,677 | $152,360 | $12,000 | $140,360 |
| 2016 | $1,677 | $152,360 | $12,000 | $140,360 |
| 2015 | $1,480 | $152,360 | $12,000 | $140,360 |
| 2014 | $1,437 | $154,700 | $19,000 | $135,700 |
Property History
| Date | Event | Price | Change | Sq Ft Price |
|---|---|---|---|---|
| 07/17/2025 07/17/25 | Price Changed | $299,900 | -7.7% | $130 / Sq Ft |
| 06/27/2025 06/27/25 | For Sale | $325,000 | -- | $141 / Sq Ft |
Purchase History
| Date | Type | Sale Price | Title Company |
|---|---|---|---|
| Quit Claim Deed | -- | None Listed On Document | |
| Warranty Deed | -- | None Listed On Document | |
| Interfamily Deed Transfer | -- | None Available | |
| Warranty Deed | $167,000 | None Available | |
| Warranty Deed | -- | None Available |
Mortgage History
| Date | Status | Loan Amount | Loan Type |
|---|---|---|---|
| Previous Owner | $37,000 | Purchase Money Mortgage |
Similar Homes in Statesville, NC
Source: Canopy MLS (Canopy Realtor® Association)
MLS Number: 4255568
APN: 4745-62-1962.000
- 1136 Hunter St
- 1459 Winter Dr
- 1110 Valley St
- 1175 Valley St Unit 111
- 1135 Valley St
- 0 Longdale Dr
- 431 Sullivan Rd
- 1303 Forest Park Dr
- 920 Thomas St
- 221 Magnolia St
- 215 Magnolia St
- 1141 Carolina Cir
- 622 S Carolina Ave
- 824 Davie Ave
- 1128 Fulton Dr
- 329 N Oakwood Dr
- 2022 Wexford Way
- 314 Euclid Ave
- 535 Gaither Rd
- 395 Westwood Dr
- 1511 Brookgreen Ave
- 724 Oakdale Dr
- 1214 Knox St
- 1135 Carolina Cir
- 1878 Simonton Rd
- 2023 Wexford Way
- 2203 Ballingarry Dr
- 138 Signal Hill Dr
- 296 Muellers Cir
- 504 Stockton St Unit 508
- 119 Future Way
- 194 N Pointe Blvd
- 312 N Bost St
- 721 E Sharpe St
- 124 Redstone Ln
- 153 Bost St
- 340 Earlwood Rd Unit B
- 2232 Wexford Way
- 202 Wolf Creek Ln
- 419 Eastside Dr






