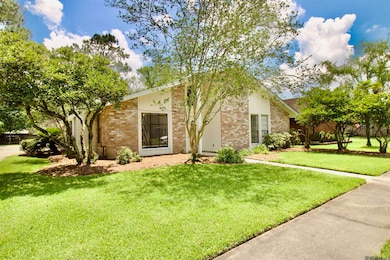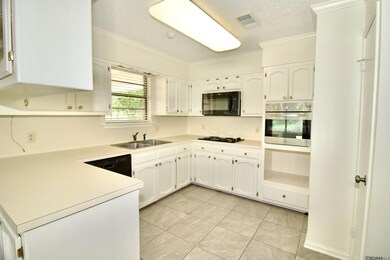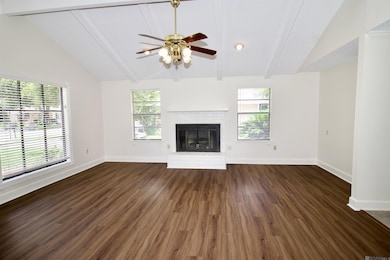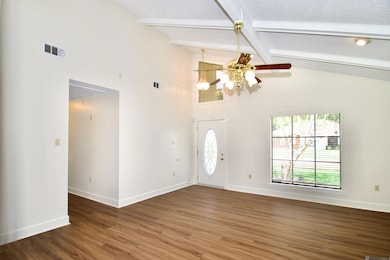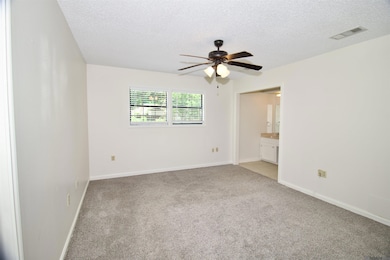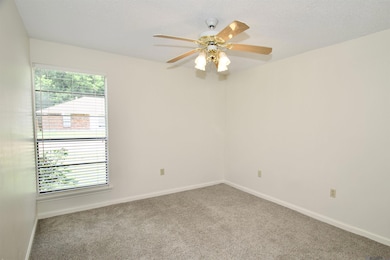1124 Knollhaven Dr Baton Rouge, LA 70810
Oak Hills Place NeighborhoodHighlights
- Vaulted Ceiling
- Fireplace
- Cooling Available
About This Home
This beautiful three bedroom home is centrally located off of Perkins Rd. with easy access to shopping, restaurants, and local parks. It features a large kitchen that leads to an open floor plan living area with a gas fireplace, vaulted ceilings and windows that bring in a lot of natural lighting. This home has been freshly painted throughout. It also has a large backyard with a privacy fence and a multi-car parking area with access to the carport and an enclosed storage room. ??Keyfinders Realty includes a required Resident Benefits Package (RBP) for $39.95/month, covering pest control, air filter delivery, utility setup assistance, credit-building tools, identity protection, earn rewards and more! This fee is separate and not included in the monthly rent. This property does not currently qualify for Section 8 housing programs
Home Details
Home Type
- Single Family
Year Built
- Built in 1980
Interior Spaces
- 1,492 Sq Ft Home
- Vaulted Ceiling
- Fireplace
- Washer and Dryer Hookup
Bedrooms and Bathrooms
- 3 Bedrooms
- 2 Full Bathrooms
Additional Features
- 4,356 Sq Ft Lot
- Cooling Available
Community Details
Overview
- Brookhollow Glen Subdivision
Pet Policy
- Pets Allowed
Map
Property History
| Date | Event | Price | List to Sale | Price per Sq Ft | Prior Sale |
|---|---|---|---|---|---|
| 10/24/2025 10/24/25 | For Rent | $1,750 | +2.9% | -- | |
| 07/17/2024 07/17/24 | Rented | $1,700 | 0.0% | -- | |
| 06/07/2024 06/07/24 | For Rent | $1,700 | +9.7% | -- | |
| 01/31/2022 01/31/22 | Rented | $1,550 | 0.0% | -- | |
| 01/28/2022 01/28/22 | Sold | -- | -- | -- | View Prior Sale |
| 01/12/2022 01/12/22 | Pending | -- | -- | -- | |
| 01/12/2022 01/12/22 | For Sale | $175,000 | 0.0% | $132 / Sq Ft | |
| 12/14/2021 12/14/21 | For Rent | $1,550 | +10.7% | -- | |
| 10/29/2020 10/29/20 | Rented | $1,400 | 0.0% | -- | |
| 10/19/2020 10/19/20 | Price Changed | $1,400 | -6.7% | $1 / Sq Ft | |
| 10/12/2020 10/12/20 | Price Changed | $1,500 | -2.9% | $1 / Sq Ft | |
| 05/21/2020 05/21/20 | For Rent | $1,545 | -- | -- |
Source: Greater Baton Rouge Association of REALTORS®
MLS Number: 2025019682
APN: 00278203
- 1026 Brookhollow Dr
- 14513 Cottage Oaks Dr
- 13604 Paddington Ln
- 14513 N Majestic Oaks Place
- 7631 Silverside Cove Dr
- 1821 Hobbiton Rd
- 734 Woodview Ct
- 1633 Brookhollow Dr
- 2070 Michel Delving Rd
- 1774 Peck Dr
- 12776 Legacy Oaks Ave
- 1522 Bullrush Dr
- 626 Shadow Oak Dr
- 13760 Chalmette Ave
- 434 Autumn Oak Dr
- 1227 Westchester Dr
- 1928 Potwin Dr
- 7621 Whitetip Ave
- 1727 Seawolf Dr
- 7609 Whitetip Ave
- 1625 Southland Ct
- 13822 Chalmette Ave
- 1726 Denver Dr
- 14449 Royal Villa Dr
- 932 Briarrose Dr
- 7317 Meadow Park Ave
- 13005 Briar Hollow Ave
- 10732 S Mall Dr
- 10125 Siegen Ln
- 11831 Thornberry Ln
- 11101 Reiger Rd
- 17867 W Colony Way
- 11580 Perkins Rd
- 7641 Thrush Dr
- 557 Warbler Crossing Ave
- 8021 Village Plaza Ct Unit 3D
- 536 Warbler Crossing Ave
- 8564 Grand View Dr
- 12120 Lake Estates Ave
- 11021 Perkins Rd

