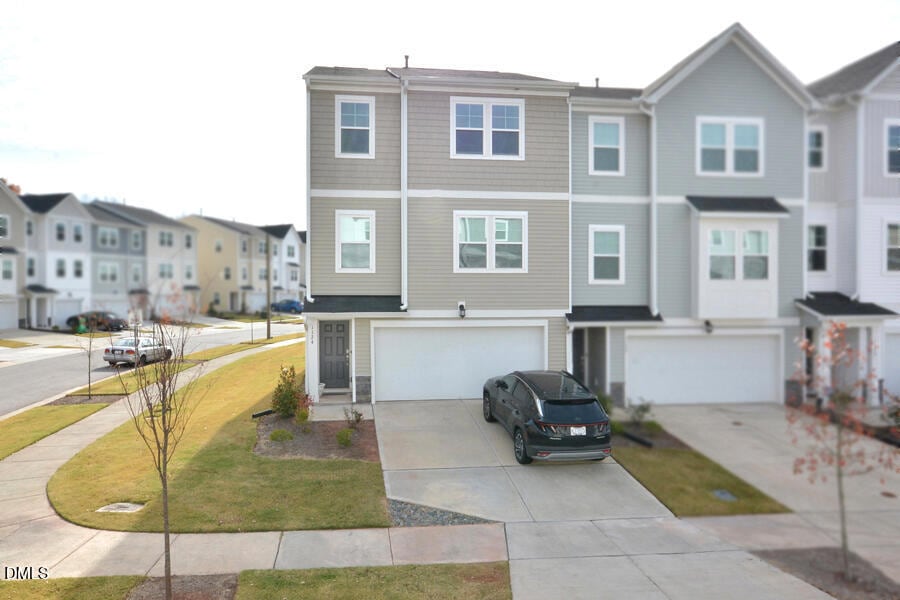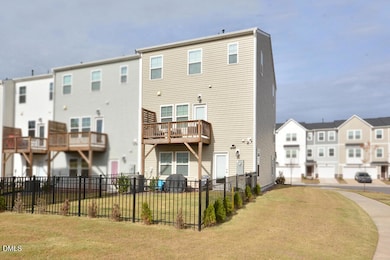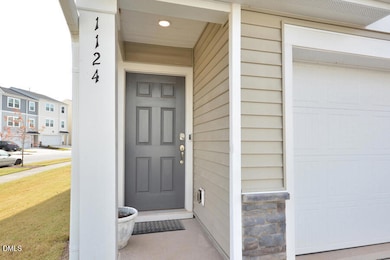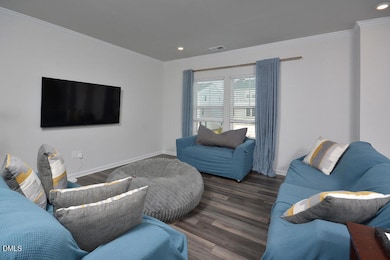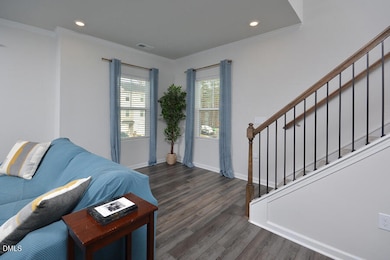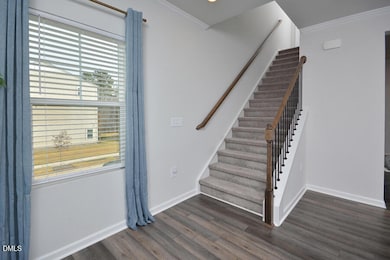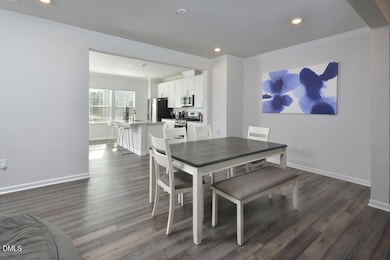1124 Lily Loch Way Durham, NC 27703
Eastern Durham NeighborhoodEstimated payment $2,662/month
Highlights
- Traditional Architecture
- End Unit
- 2 Car Attached Garage
- Main Floor Bedroom
- Rear Porch
- Living Room
About This Home
Welcome to 1124 Lily Loch Way, a newly built (2024) townhome offering 4 bedrooms and 3.5 baths. The second floor welcomes you with an open-concept layout ideal for both everyday living and entertaining. Large windows, contemporary finishes, and a seamless flow between the kitchen, dining area, and living room create a bright and inviting atmosphere. Located just minutes from Research Triangle Park, Downtown Durham, major highways, shopping, dining, and entertainment, this property offers the perfect blend of comfort and connectivity. A fantastic opportunity for anyone seeking a modern home in a growing, highly convenient Durham community.
Townhouse Details
Home Type
- Townhome
Est. Annual Taxes
- $1,914
Year Built
- Built in 2024
Lot Details
- 3,920 Sq Ft Lot
- End Unit
- 1 Common Wall
- Back Yard Fenced
HOA Fees
- $205 Monthly HOA Fees
Parking
- 2 Car Attached Garage
- Private Driveway
Home Design
- Traditional Architecture
- Slab Foundation
- Shingle Roof
- Vinyl Siding
Interior Spaces
- 2,582 Sq Ft Home
- 3-Story Property
- Living Room
Kitchen
- Oven
- Gas Range
- Microwave
- Dishwasher
Flooring
- Carpet
- Luxury Vinyl Tile
Bedrooms and Bathrooms
- 4 Bedrooms | 1 Main Level Bedroom
- Primary bedroom located on third floor
Laundry
- Laundry on upper level
- Washer and Dryer
Outdoor Features
- Rear Porch
Schools
- Spring Valley Elementary School
- Neal Middle School
- Southern High School
Utilities
- Zoned Heating and Cooling
- Water Heater
Listing and Financial Details
- Assessor Parcel Number 233548
Community Details
Overview
- Association fees include ground maintenance, trash
- Elite Management Association, Phone Number (919) 233-7660
- Built by Lennar
- Lochwood Subdivision
Recreation
- Community Playground
- Dog Park
Map
Home Values in the Area
Average Home Value in this Area
Tax History
| Year | Tax Paid | Tax Assessment Tax Assessment Total Assessment is a certain percentage of the fair market value that is determined by local assessors to be the total taxable value of land and additions on the property. | Land | Improvement |
|---|---|---|---|---|
| 2025 | $3,986 | $402,052 | $75,000 | $327,052 |
| 2024 | $1,914 | $137,228 | $60,000 | $77,228 |
| 2023 | $786 | $60,000 | $60,000 | $0 |
Property History
| Date | Event | Price | List to Sale | Price per Sq Ft |
|---|---|---|---|---|
| 11/25/2025 11/25/25 | For Sale | $435,000 | -- | $168 / Sq Ft |
Purchase History
| Date | Type | Sale Price | Title Company |
|---|---|---|---|
| Special Warranty Deed | $408,500 | None Listed On Document |
Mortgage History
| Date | Status | Loan Amount | Loan Type |
|---|---|---|---|
| Open | $387,928 | Construction |
Source: Doorify MLS
MLS Number: 10134834
APN: 233548
- 4025 Kidd Place
- 339 Olive Branch Rd
- 4030 Kidd Place
- 4026 Kidd Place
- 1417 Underbrush Dr
- 3224 Pelican Ln
- 947 Westerland Way Unit 68
- 949 Westerland Way
- 951 Westerland Way Unit 66
- 953 Westerland Way Unit 65
- 515 Hester Rd
- 6027 Grey Colt Way
- 511 Hester Rd
- 952 Westerland Way Unit 142
- 956 Westerland Way Unit 143
- 517 Hester Rd
- 961 Westerland Way
- 960 Westerland Way Unit 144
- 513 Hester Rd
- 4002 Kidd Place
- 2015 Rockface Way
- 2015 Rockface Way
- 2020 Rockface Way
- 5706 Woodlawn Dr
- 5711 Woodlawn Dr
- 6025 Grey Colt Way
- 523 Hester Rd
- 5705 Woodlawn Dr
- 6005 Grey Colt Way
- 3502 Pelican Ln
- 3504 Pelican Ln
- 3512 Pelican Ln
- 716 Weathervane Dr
- 2022 English Saddle Ln
- 2007 English Saddle Ln
- 2008 English Saddle Ln
- 1130 Arbor Edge Ln
- 422 Holly Blossom Dr
- 314 Ashburn Ln
- 1607 Olive Branch Rd
