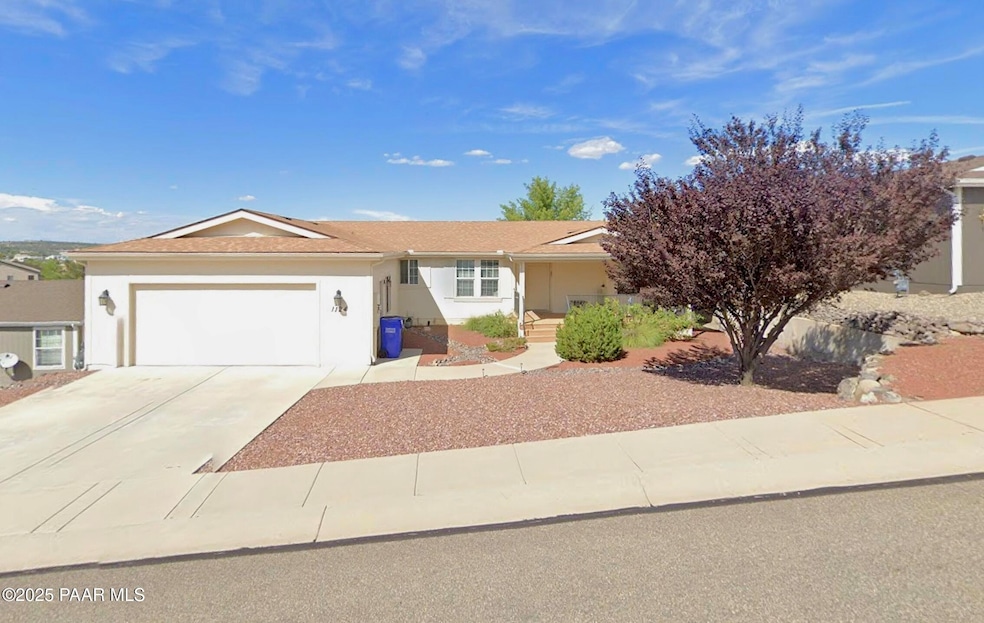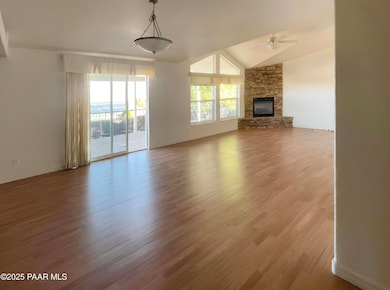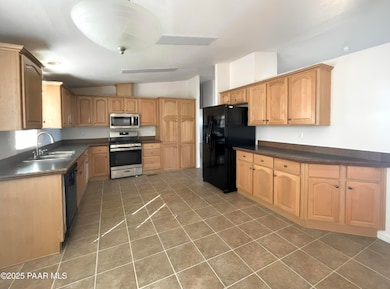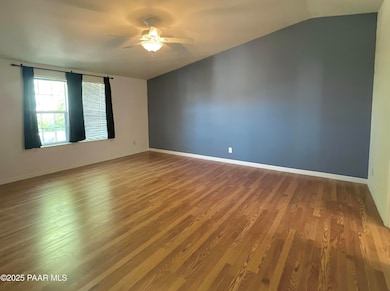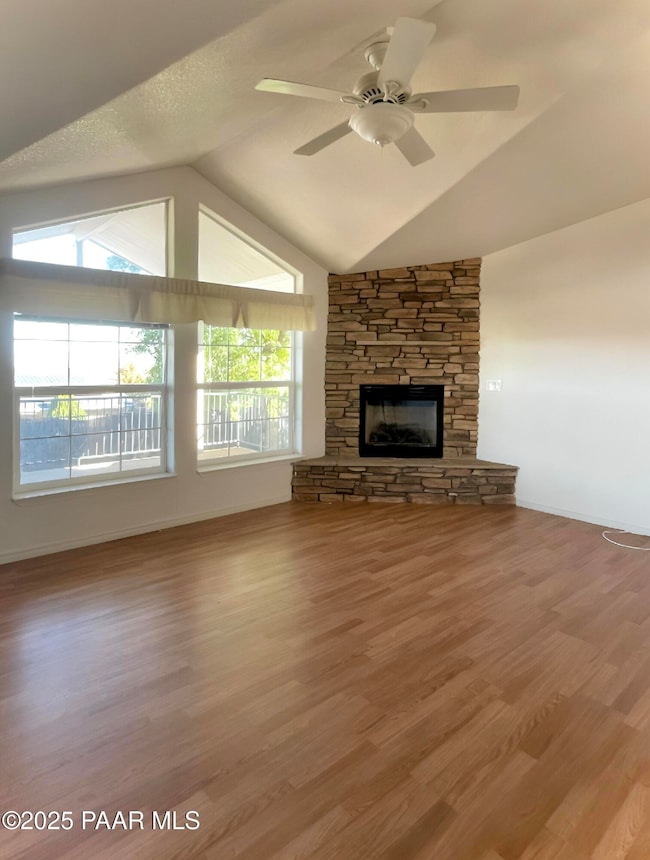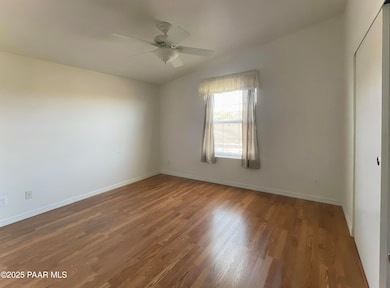1124 Louie St Prescott, AZ 86301
3
Beds
2
Baths
1,914
Sq Ft
7,405
Sq Ft Lot
Highlights
- RV Access or Parking
- Mountain View
- No HOA
- Abia Judd Elementary School Rated A-
- Contemporary Architecture
- Covered Patio or Porch
About This Home
Immaculate single family home with many outstanding features. Split 3 bedroom floor plan/2 bathroom, 1914 sq.ft., and 2 car garage, located on a quiet street near Willow Lake. Tranquil and well established neighborhood with views of Granite Mountain from the back. Landscaped front and backyard space as well as spacious front and back covered porches. In-home refrigerator, oven, microwave, dishwasher, and disposal included. All hard-wood style flooring. Primary bedroom includes roman tub and separate shower. First month's rent + security deposit (1.5 x rent) required. Small pets negotiable.
Property Details
Home Type
- Modular Prefabricated Home
Year Built
- Built in 2006
Lot Details
- 7,405 Sq Ft Lot
- Landscaped
- Level Lot
Parking
- 1 Car Attached Garage
- Driveway
- RV Access or Parking
Home Design
- Contemporary Architecture
- Mobile Home Park
- Pillar, Post or Pier Foundation
- Slab Foundation
- Stem Wall Foundation
- Composition Roof
Interior Spaces
- 1,914 Sq Ft Home
- 1-Story Property
- Ceiling Fan
- Double Pane Windows
- Vinyl Clad Windows
- Drapes & Rods
- Window Screens
- Open Floorplan
- Mountain Views
- Crawl Space
- Fire and Smoke Detector
Kitchen
- Eat-In Kitchen
- Oven
- Cooktop
- Microwave
- Dishwasher
- Laminate Countertops
- Disposal
Flooring
- Laminate
- Vinyl
Bedrooms and Bathrooms
- 3 Bedrooms
- Split Bedroom Floorplan
- Walk-In Closet
- 2 Full Bathrooms
Laundry
- Laundry Room
- Washer and Dryer Hookup
Outdoor Features
- Covered Patio or Porch
- Rain Gutters
Mobile Home
- Modular Prefabricated Home
Utilities
- Forced Air Heating and Cooling System
- Heating System Uses Gas
- Heating System Uses Natural Gas
- Underground Utilities
- Natural Gas Water Heater
Listing and Financial Details
- Property Available on 11/1/25
- 12-Month Min and 18-Month Max Lease Term
- $45 Application Fee
- Assessor Parcel Number 98
Community Details
Overview
- No Home Owners Association
- Application Fee Required
- Northlake Phase I Subdivision
Pet Policy
- Pets Allowed
- Pet Deposit Required
Map
Source: Prescott Area Association of REALTORS®
MLS Number: 1077844
Nearby Homes
- 1031 Craftsman Dr Unit 12
- 1042 Louie St
- 1035 Craftsman Dr
- 5919 W Cir
- 6053 W Vesta (Lot 263) Cir
- 5880 W Vesta (Lot 252) Cir
- 6008 W Cedron (Lot 269) Cir
- 5909 W Cedron (Lot 276) Cir
- 6033 W Vesta (Lot 262) Cir
- 5928 W Cedron (Lot 265) Cir
- 968 Louie St
- 951 Louie St
- 3040 Cabezon Ln
- 903 Louie St
- 829 Royal Tulips St
- 1492 Barberry Ln Unit 36
- 1492 Barberry Ln
- 1502 Barberry Ln Unit 37
- 1502 Barberry Ln
- 3155 Shalom Dr
- 3057 Trail
- 3111 Granite Dr
- 3161 Willow Creek Rd
- 1109 S Lakeview Dr
- 3147 Willow Creek Rd
- 3090 Peaks View Ln Unit 10F
- 1998 Prescott Lakes Pkwy
- 1571 Gettysvue Way
- 2105 Blooming Hills Dr
- 2057 Willow Lake Rd
- 1976 Boardwalk Ave
- 2365 Sequoia Dr
- 480 Arena Dr Unit 2
- 480 Arena Dr Unit The Treehouse
- 4075 Az-89 Unit ID1257802P
- 1219 Willow Creek Rd
- 2830 N Tohatchi Rd
- 1022 Gail Gardner Way Unit A
- 1308 Rockwood Dr
- 1324 Rockwood Dr
