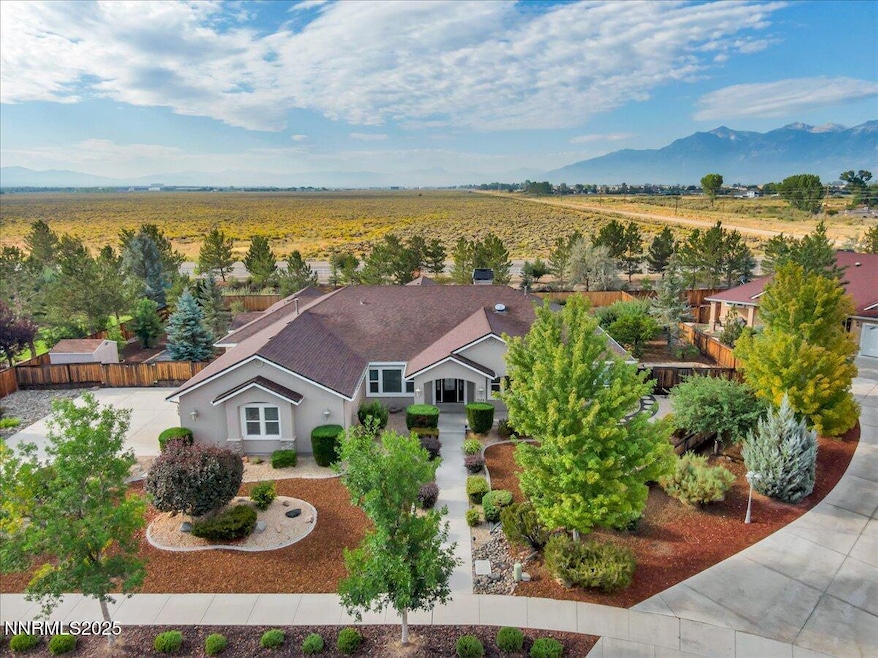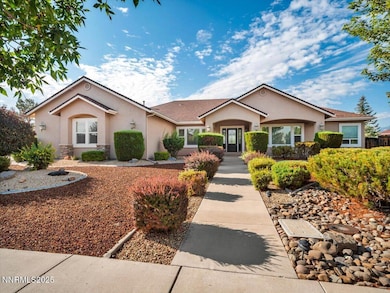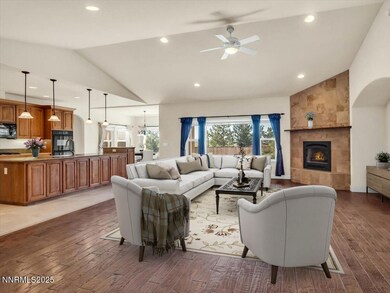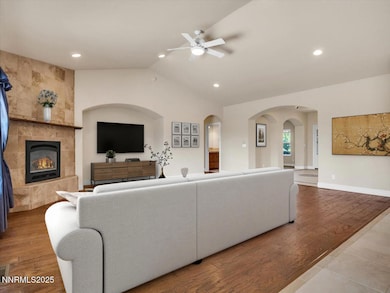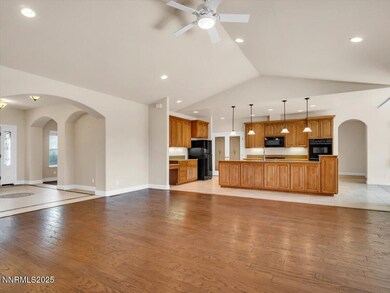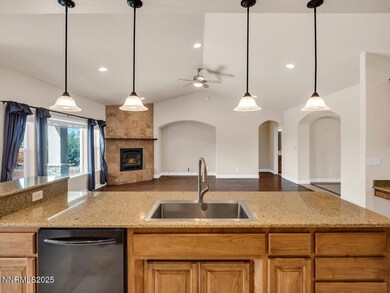1124 N Fork Trail Minden, NV 89423
Estimated payment $7,123/month
Highlights
- Gated Community
- View of Trees or Woods
- Vaulted Ceiling
- Pinon Hills Elementary School Rated A-
- Fireplace in Primary Bedroom
- Wood Flooring
About This Home
Nestled in the highly sought-after North Fork Trails neighborhood, this meticulously maintained single-level residence offers 4 bedrooms, 2.5 bathrooms, and a finished 3-car garage on a spacious lot with exceptional privacy. Designed for comfort and ease, the home features a split floor plan with no steps, a large primary suite with backyard access, and a cozy log gas fireplace perfect for enjoying the snow-capped Sierra views. The kitchen and family room provide a welcoming hub for everyday living, while the separate living and dining rooms make entertaining effortless. Thoughtful details include custom tile work, abundant storage, and a covered patio ideal for barbecues, sunrises, and sunsets. The low-maintenance backyard showcases a tranquil fountain, while the mature front landscaping creates an inviting curb appeal. Ideally located, this home is just minutes from historic Genoa and downtown Minden/Gardnerville, 45 minutes from the Reno-Tahoe International Airport, and within easy reach of Heavenly Mountain Resort and Lake Tahoe—offering the perfect blend of tranquility, convenience, and year-round recreation.
Listing Agent
Sierra Sotheby's Intl. Realty License #S.184697 Listed on: 09/04/2025

Home Details
Home Type
- Single Family
Est. Annual Taxes
- $5,679
Year Built
- Built in 2005
Lot Details
- 0.58 Acre Lot
- Property fronts a private road
- Back Yard Fenced
- Landscaped
- Level Lot
- Front Yard Sprinklers
- Sprinklers on Timer
HOA Fees
- $181 Monthly HOA Fees
Parking
- 3 Car Attached Garage
- Parking Storage or Cabinetry
- Garage Door Opener
Property Views
- Woods
- Mountain
Home Design
- Pitched Roof
- Shingle Roof
- Composition Roof
- Stick Built Home
- Stone Veneer
- Stucco
Interior Spaces
- 3,258 Sq Ft Home
- 1-Story Property
- Vaulted Ceiling
- Ceiling Fan
- Skylights
- Gas Log Fireplace
- Double Pane Windows
- Vinyl Clad Windows
- Drapes & Rods
- Blinds
- Family Room with Fireplace
- 2 Fireplaces
- Separate Formal Living Room
- Crawl Space
- Fire and Smoke Detector
Kitchen
- Breakfast Area or Nook
- Breakfast Bar
- Double Oven
- Gas Cooktop
- Microwave
- Dishwasher
- Kitchen Island
- Disposal
Flooring
- Wood
- Carpet
- Travertine
Bedrooms and Bathrooms
- 4 Bedrooms
- Fireplace in Primary Bedroom
- Walk-In Closet
- Dual Sinks
- Primary Bathroom includes a Walk-In Shower
- Garden Bath
Laundry
- Laundry Room
- Dryer
- Washer
- Sink Near Laundry
- Laundry Cabinets
Accessible Home Design
- No Interior Steps
Outdoor Features
- Covered Patio or Porch
- Outdoor Water Feature
- Shed
- Storage Shed
- Rain Gutters
Schools
- Pinon Hills Elementary School
- Carson Valley Middle School
- Douglas High School
Utilities
- Refrigerated Cooling System
- Forced Air Heating and Cooling System
- Heating System Uses Natural Gas
- Natural Gas Connected
- Gas Water Heater
- Internet Available
- Phone Available
- Cable TV Available
Listing and Financial Details
- Assessor Parcel Number 1420-29-812-026
Community Details
Overview
- Association fees include snow removal
- Incline Property Management Association, Phone Number (775) 832-0284
- Johnson Lane Cdp Community
- North Fork Trails Subdivision
- Maintained Community
- The community has rules related to covenants, conditions, and restrictions
Recreation
- Snow Removal
Security
- Gated Community
Map
Home Values in the Area
Average Home Value in this Area
Tax History
| Year | Tax Paid | Tax Assessment Tax Assessment Total Assessment is a certain percentage of the fair market value that is determined by local assessors to be the total taxable value of land and additions on the property. | Land | Improvement |
|---|---|---|---|---|
| 2025 | $5,352 | $239,608 | $61,250 | $178,358 |
| 2024 | $5,352 | $240,209 | $61,250 | $178,959 |
| 2023 | $5,196 | $229,186 | $61,250 | $167,936 |
| 2022 | $5,045 | $210,806 | $52,500 | $158,306 |
| 2021 | $4,898 | $197,573 | $47,250 | $150,323 |
| 2020 | $4,756 | $191,767 | $43,750 | $148,017 |
| 2019 | $4,617 | $182,127 | $36,750 | $145,377 |
| 2018 | $4,483 | $169,483 | $29,750 | $139,733 |
| 2017 | $4,352 | $167,279 | $26,250 | $141,029 |
| 2016 | $4,242 | $167,768 | $26,250 | $141,518 |
| 2015 | $4,233 | $167,768 | $26,250 | $141,518 |
| 2014 | $4,110 | $159,305 | $26,250 | $133,055 |
Property History
| Date | Event | Price | List to Sale | Price per Sq Ft |
|---|---|---|---|---|
| 09/04/2025 09/04/25 | For Sale | $1,225,000 | -- | $376 / Sq Ft |
Purchase History
| Date | Type | Sale Price | Title Company |
|---|---|---|---|
| Bargain Sale Deed | -- | None Listed On Document | |
| Corporate Deed | $597,500 | Stewart Title |
Mortgage History
| Date | Status | Loan Amount | Loan Type |
|---|---|---|---|
| Previous Owner | $130,000 | New Conventional |
Source: Northern Nevada Regional MLS
MLS Number: 250055439
APN: 1420-29-812-026
- 1168 Country Club Dr
- 1129 San Marcos Cir
- 2882 La Cresta Cir
- 2866 La Cresta Cir
- 2937 La Cresta Cir
- 1286 Currycomb Cir
- 2687 Wildhorse Ln
- 1290 Saddlehorn Ct
- 2775 Vicky Ln
- 2703 Stirrup Ct
- 1312 Saratoga St
- 1281 Conestoga Dr Unit 6
- 2639 Wildhorse Ln
- 1356 Stephanie Way
- 1354 Stephanie Way
- 2596 Nowlin Rd
- 2590 Nowlin Rd
- 1362 Kim Place
- 2721 Wildhorse Dr
- 000 Johnson Ln
- 1543 High Point Ct
- 3349 S Carson St
- 2111 California St Unit B
- 2364 Devin Ave
- 2380 Devin Ave
- 2439 Dolly Ave
- 2481 Dolly Ave
- 2348 Devin Ave
- 1008 Little Ln
- 1134 S Nevada St
- 919 S Roop St
- 1120 S Curry St Unit 1120 S Curry St
- 907 S Carson St
- 832 S Saliman Rd
- 1220 E Fifth St
- 1301 Como St
- 323 N Stewart St
- 360 Galaxy Ln
- 424 Quaking Aspen Ln Unit B
- 616 E John St
