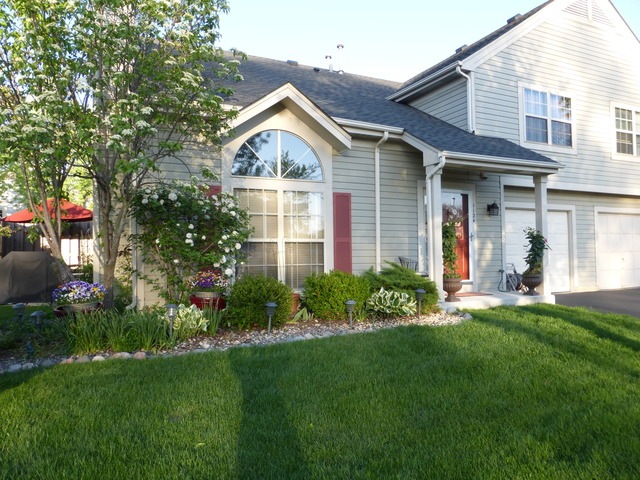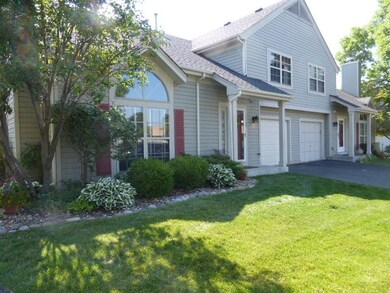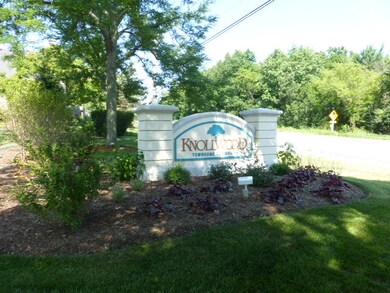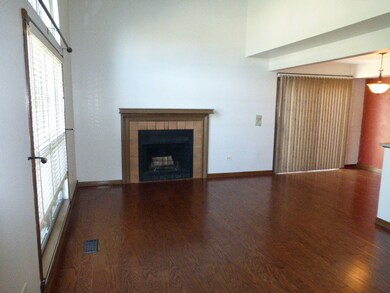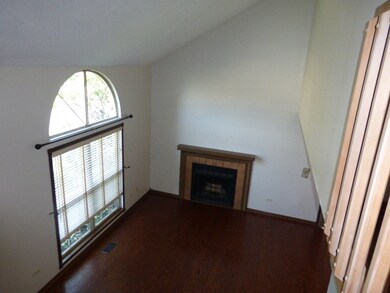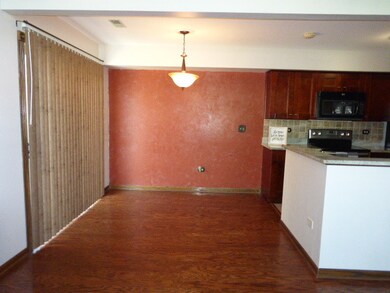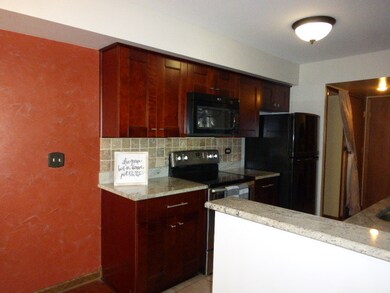
1124 N Knollwood Dr Palatine, IL 60067
Baldwin NeighborhoodHighlights
- Property is near a forest
- Vaulted Ceiling
- Double Oven
- Palatine High School Rated A
- End Unit
- Butlers Pantry
About This Home
As of March 2021WOW!! WHEN ONLY THE BEST WILL DO - WAIT TILL YOU SEE THIS MODEL PERFECT TOWNHOME. HAS BEEN COMPLETLY UPDATED. SLATE FOYER, WOOD LAMINATE FLOORS IN LR/DR. WOOD-BURNING FP. WOODEN BLINDS. CATHEDRAL CEILINGS. BRAND NEW KITCHEN W/CHERRY CABS, GRANITE COUNTER TOPS. FRESHLY PAINTED. NEWER OAK TRIM. BRAND NEW CARPETING IN BEDROOMS. NEWER 1/2 BATH. ROOF 4 YEARS. NEW GARAGE DOOR & OPENER. SHOW & SELL! THEY DON'T GET BETTER! PROFESSIONALLY LANDSCAPED TOO! PRICED TO SELL!
Last Agent to Sell the Property
Century 21 Circle License #475122464 Listed on: 07/12/2016
Townhouse Details
Home Type
- Townhome
Est. Annual Taxes
- $5,802
Year Built
- 1985
HOA Fees
- $235 per month
Parking
- Attached Garage
- Parking Included in Price
- Garage Is Owned
Home Design
- Asphalt Shingled Roof
- Aluminum Siding
Interior Spaces
- Vaulted Ceiling
- Wood Burning Fireplace
- Attached Fireplace Door
Kitchen
- Breakfast Bar
- Butlers Pantry
- Double Oven
- Microwave
- Dishwasher
- Disposal
Utilities
- Forced Air Heating and Cooling System
- Heating System Uses Gas
- Lake Michigan Water
Additional Features
- Patio
- End Unit
- Property is near a forest
Community Details
- Pets Allowed
Listing and Financial Details
- Homeowner Tax Exemptions
Ownership History
Purchase Details
Home Financials for this Owner
Home Financials are based on the most recent Mortgage that was taken out on this home.Purchase Details
Home Financials for this Owner
Home Financials are based on the most recent Mortgage that was taken out on this home.Purchase Details
Home Financials for this Owner
Home Financials are based on the most recent Mortgage that was taken out on this home.Purchase Details
Home Financials for this Owner
Home Financials are based on the most recent Mortgage that was taken out on this home.Similar Homes in Palatine, IL
Home Values in the Area
Average Home Value in this Area
Purchase History
| Date | Type | Sale Price | Title Company |
|---|---|---|---|
| Warranty Deed | $210,000 | Altima Title Llc | |
| Warranty Deed | $172,000 | Attorney | |
| Warranty Deed | $123,000 | Professional National Title | |
| Warranty Deed | $114,500 | -- |
Mortgage History
| Date | Status | Loan Amount | Loan Type |
|---|---|---|---|
| Open | $203,700 | New Conventional | |
| Previous Owner | $168,884 | FHA | |
| Previous Owner | $131,000 | Unknown | |
| Previous Owner | $117,587 | FHA | |
| Previous Owner | $96,900 | No Value Available |
Property History
| Date | Event | Price | Change | Sq Ft Price |
|---|---|---|---|---|
| 03/22/2021 03/22/21 | Sold | $210,000 | 0.0% | $182 / Sq Ft |
| 02/16/2021 02/16/21 | Pending | -- | -- | -- |
| 02/12/2021 02/12/21 | For Sale | $209,900 | +20.6% | $182 / Sq Ft |
| 09/13/2016 09/13/16 | Sold | $174,000 | -0.6% | $151 / Sq Ft |
| 07/22/2016 07/22/16 | Pending | -- | -- | -- |
| 07/12/2016 07/12/16 | For Sale | $175,000 | -- | $152 / Sq Ft |
Tax History Compared to Growth
Tax History
| Year | Tax Paid | Tax Assessment Tax Assessment Total Assessment is a certain percentage of the fair market value that is determined by local assessors to be the total taxable value of land and additions on the property. | Land | Improvement |
|---|---|---|---|---|
| 2024 | $5,802 | $19,600 | $3,001 | $16,599 |
| 2023 | $5,613 | $19,600 | $3,001 | $16,599 |
| 2022 | $5,613 | $19,600 | $3,001 | $16,599 |
| 2021 | $3,677 | $14,653 | $2,652 | $12,001 |
| 2020 | $3,695 | $14,653 | $2,652 | $12,001 |
| 2019 | $3,696 | $16,318 | $2,652 | $13,666 |
| 2018 | $3,371 | $14,284 | $2,387 | $11,897 |
| 2017 | $3,326 | $14,284 | $2,387 | $11,897 |
| 2016 | $3,342 | $14,284 | $2,387 | $11,897 |
| 2015 | $2,881 | $12,000 | $2,181 | $9,819 |
| 2014 | $2,863 | $12,000 | $2,181 | $9,819 |
| 2013 | $2,771 | $12,000 | $2,181 | $9,819 |
Agents Affiliated with this Home
-
Adriana Ostrowska

Seller's Agent in 2021
Adriana Ostrowska
The McDonald Group
(708) 355-1709
1 in this area
63 Total Sales
-
Angela McConner

Buyer's Agent in 2021
Angela McConner
Jameson Sotheby's International Realty
(847) 529-2722
1 in this area
1 Total Sale
-
Cindy Lang

Seller's Agent in 2016
Cindy Lang
Century 21 Circle
(847) 340-2973
1 in this area
122 Total Sales
Map
Source: Midwest Real Estate Data (MRED)
MLS Number: MRD09284113
APN: 02-09-205-157-0000
- 1102 N Knollwood Dr
- 1027 N Knollwood Dr
- 1265 N Sterling Ave Unit 201
- 1295 N Sterling Ave Unit 211
- 1356 N Sterling Ave Unit 102
- 1068 N Coolidge Ave
- 1422 N Knollwood Dr
- 881 N Cove Dr Unit 877C
- 805 W Poplar St
- 1282 N Grove Ave
- 875 N Coolidge Ave
- 552 N Quentin Rd
- 1142 N Perry Dr
- 1112 N Perry Dr
- 1223 W Dundee Rd
- 884 N Quentin Rd
- 1063 W Sutton Ct Unit 18
- 870 N Quentin Rd
- 1273 W Dundee Rd
- 1049 W Sutton Ct Unit 13
