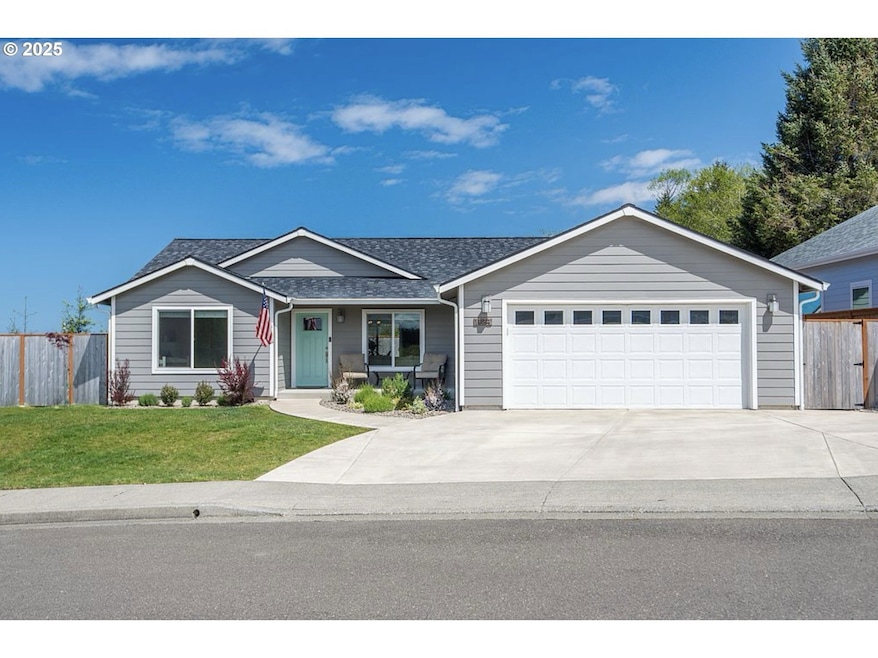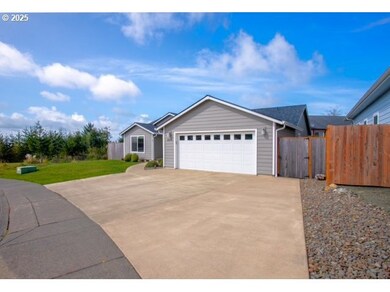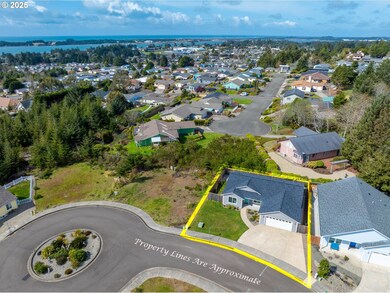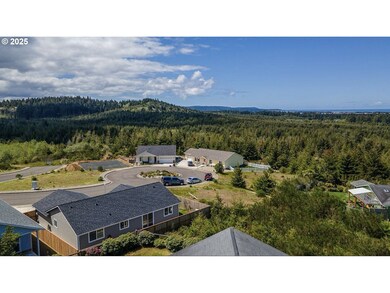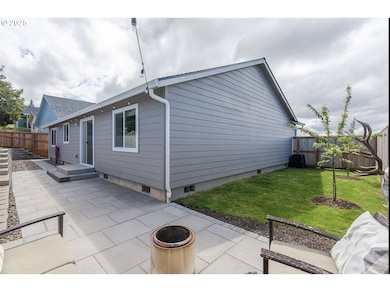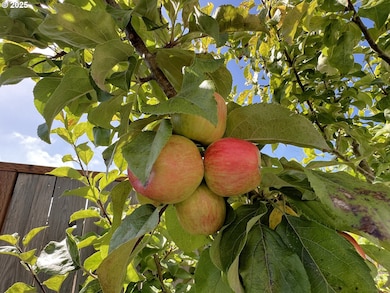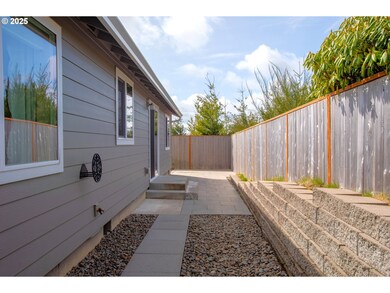1124 Nautical Ct Coos Bay, OR 97420
Estimated payment $2,751/month
Highlights
- View of Trees or Woods
- Vaulted Ceiling
- First Floor Utility Room
- Contemporary Architecture
- Private Yard
- Stainless Steel Appliances
About This Home
Tucked away in a peaceful cul-de-sac, this 3-bedroom, 2-bath home offers comfort, privacy, and views that will take your breath away // Step inside to an inviting open-concept layout where the kitchen, dining, and living areas flow seamlessly together—perfect for entertaining or everyday living // The spacious primary suite features a walk-in closet and private bath, while the guest bedrooms are thoughtfully positioned on the opposite side of the home for added privacy // Outdoors, enjoy two high-producing apple trees, a low-maintenance yard, and a fully fenced backyard complete with patio pavers—ideal for relaxing or hosting gatherings // From your neighborhood strolls, take in amazing views of the bay and ocean // This well-designed property combines modern comfort with natural beauty, creating the perfect place to call home.
Home Details
Home Type
- Single Family
Est. Annual Taxes
- $4,353
Year Built
- Built in 2018
Lot Details
- 5,227 Sq Ft Lot
- Cul-De-Sac
- Fenced
- Xeriscape Landscape
- Level Lot
- Private Yard
- Property is zoned RR-2
HOA Fees
- $108 Monthly HOA Fees
Parking
- 2 Car Attached Garage
- Garage on Main Level
- Garage Door Opener
- Driveway
Property Views
- Woods
- Territorial
Home Design
- Contemporary Architecture
- Slab Foundation
- Composition Roof
- Cement Siding
Interior Spaces
- 1,491 Sq Ft Home
- 1-Story Property
- Built-In Features
- Vaulted Ceiling
- Ceiling Fan
- Recessed Lighting
- Natural Light
- Double Pane Windows
- Vinyl Clad Windows
- Sliding Doors
- Family Room
- Living Room
- Dining Room
- First Floor Utility Room
- Laundry Room
Kitchen
- Free-Standing Range
- Microwave
- Plumbed For Ice Maker
- Dishwasher
- Stainless Steel Appliances
- Tile Countertops
- Disposal
Flooring
- Wall to Wall Carpet
- Vinyl
Bedrooms and Bathrooms
- 3 Bedrooms
- 2 Full Bathrooms
Accessible Home Design
- Accessibility Features
- Level Entry For Accessibility
Outdoor Features
- Patio
Schools
- Madison Elementary School
- Sunset Middle School
- Marshfield High School
Utilities
- No Cooling
- Zoned Heating
- Heating System Mounted To A Wall or Window
- Electric Water Heater
- High Speed Internet
Community Details
- Pacific Crest Association, Phone Number (580) 320-6403
- Pacific Crest Subdivision
- On-Site Maintenance
Listing and Financial Details
- Assessor Parcel Number 7794100
Map
Home Values in the Area
Average Home Value in this Area
Tax History
| Year | Tax Paid | Tax Assessment Tax Assessment Total Assessment is a certain percentage of the fair market value that is determined by local assessors to be the total taxable value of land and additions on the property. | Land | Improvement |
|---|---|---|---|---|
| 2024 | $4,353 | $250,410 | -- | -- |
| 2023 | $4,221 | $243,120 | $0 | $0 |
| 2022 | $4,152 | $236,040 | $0 | $0 |
| 2021 | $4,044 | $229,170 | $0 | $0 |
| 2020 | $3,930 | $229,170 | $0 | $0 |
| 2019 | $3,773 | $216,020 | $0 | $0 |
| 2018 | $1,203 | $69,250 | $0 | $0 |
| 2017 | $1,066 | $67,240 | $0 | $0 |
| 2016 | $1,018 | $65,290 | $0 | $0 |
| 2015 | $1,006 | $63,360 | $0 | $0 |
| 2014 | $1,006 | $62,120 | $0 | $0 |
Property History
| Date | Event | Price | List to Sale | Price per Sq Ft | Prior Sale |
|---|---|---|---|---|---|
| 10/01/2025 10/01/25 | For Sale | $480,000 | +7.6% | $322 / Sq Ft | |
| 07/25/2022 07/25/22 | Sold | $446,000 | 0.0% | $299 / Sq Ft | View Prior Sale |
| 05/21/2022 05/21/22 | Pending | -- | -- | -- | |
| 05/21/2022 05/21/22 | For Sale | $446,000 | -- | $299 / Sq Ft |
Purchase History
| Date | Type | Sale Price | Title Company |
|---|---|---|---|
| Warranty Deed | $446,000 | Ticor Title | |
| Warranty Deed | $299,900 | Ticor Title Company Of Or | |
| Interfamily Deed Transfer | -- | Ticor Title Co | |
| Quit Claim Deed | -- | Ticor | |
| Trustee Deed | $301,190 | None Available |
Mortgage History
| Date | Status | Loan Amount | Loan Type |
|---|---|---|---|
| Open | $449,113 | VA | |
| Previous Owner | $299,900 | VA | |
| Previous Owner | $224,300 | New Conventional | |
| Previous Owner | $215,000 | Credit Line Revolving |
Source: Regional Multiple Listing Service (RMLS)
MLS Number: 758271938
APN: 1007794100
- 805 Lisa Place
- 765 Tricia Place
- 953 Inlet Loop
- 1036 Plymouth Ave
- 705 Prefontaine Dr
- 543 Puerto Vista Dr
- 0 Fulton Ave Unit 394328228
- 588 Madison St
- 640 Village Pines Dr
- 1060 Pacific Ave
- 1465 Village Pines Ct
- 1435 Ventana Ct
- 630 Shorepines Heights
- 1445 Village Pines Ave
- 507 Puerto Vista Dr
- 610 Shorepines Place
- 580 Shorepines Place
- 565 Shorepines Ct
- 763 S Wasson St
- 340 Radar Rd
