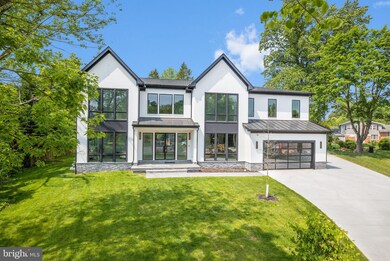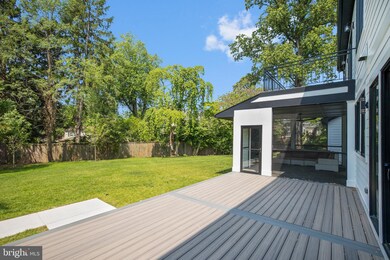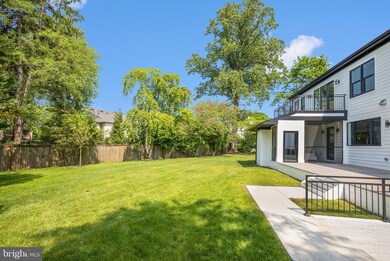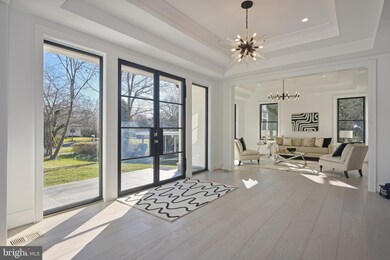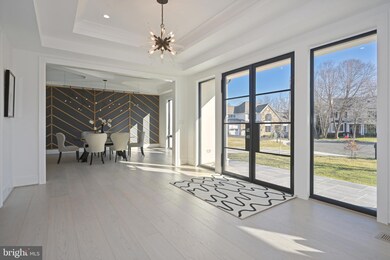
1124 Ormond Ct McLean, VA 22101
Highlights
- New Construction
- Colonial Architecture
- 4 Car Attached Garage
- Sherman Elementary School Rated A
- No HOA
- Forced Air Heating and Cooling System
About This Home
As of August 2023Tucked on a quiet cul-de-sac in McLean, this 9,000+ sq ft modern home, featuring an impressive 4 car garage and an elevator, is ready for delivery. Thoughtful and stunning details include Sonneman light fixtures, stunning custom finish carpentry, exquisite tilework and upgraded hardwood flooring throughout. The main level features a gourmet kitchen with Sub Zero and Wolf appliances that opens to a spacious family room with gas fireplace overlooking the spacious screened in porch connected to deck, guest bedroom with ensuite bath, formal living and dining and a private office with attached full bath. The upper level opens to a casual family space and features 5 bedrooms including the spacious primary suite that includes a luxurious primary bath with walk in steam shower, heated floors, and a dressing area that leads to dual walk in closets. The walk-up lower level has an open recreation room with wet bar, media room, exercise room, guest room with private en suite bath, and even a wine cellar. Call for more information!
Home Details
Home Type
- Single Family
Est. Annual Taxes
- $35,614
Year Built
- Built in 2023 | New Construction
Lot Details
- 0.43 Acre Lot
- Property is in excellent condition
- Property is zoned R-2
Parking
- 4 Car Attached Garage
- Front Facing Garage
- Side Facing Garage
Home Design
- Colonial Architecture
- Contemporary Architecture
- Transitional Architecture
Interior Spaces
- Property has 3 Levels
- Basement Fills Entire Space Under The House
Bedrooms and Bathrooms
Schools
- Franklin Sherman Elementary School
- Cooper Middle School
- Langley High School
Utilities
- Forced Air Heating and Cooling System
- Natural Gas Water Heater
Community Details
- No Home Owners Association
- Ruckers Langley Subdivision
Listing and Financial Details
- Assessor Parcel Number 0302 24 0038
Ownership History
Purchase Details
Home Financials for this Owner
Home Financials are based on the most recent Mortgage that was taken out on this home.Purchase Details
Home Financials for this Owner
Home Financials are based on the most recent Mortgage that was taken out on this home.Purchase Details
Home Financials for this Owner
Home Financials are based on the most recent Mortgage that was taken out on this home.Similar Homes in the area
Home Values in the Area
Average Home Value in this Area
Purchase History
| Date | Type | Sale Price | Title Company |
|---|---|---|---|
| Bargain Sale Deed | $3,800,000 | Commonwealth Land Title | |
| Bargain Sale Deed | $1,190,000 | First American Title Ins Co | |
| Warranty Deed | $778,000 | -- |
Mortgage History
| Date | Status | Loan Amount | Loan Type |
|---|---|---|---|
| Open | $3,000,000 | New Conventional | |
| Previous Owner | $46,785 | New Conventional | |
| Previous Owner | $840,000 | Credit Line Revolving | |
| Previous Owner | $607,000 | New Conventional | |
| Previous Owner | $622,400 | New Conventional |
Property History
| Date | Event | Price | Change | Sq Ft Price |
|---|---|---|---|---|
| 08/01/2023 08/01/23 | Sold | $3,800,000 | -5.0% | $422 / Sq Ft |
| 06/06/2023 06/06/23 | Pending | -- | -- | -- |
| 05/19/2023 05/19/23 | For Sale | $3,999,000 | +236.1% | $444 / Sq Ft |
| 11/30/2020 11/30/20 | Sold | $1,190,000 | -8.5% | $666 / Sq Ft |
| 10/20/2020 10/20/20 | Pending | -- | -- | -- |
| 08/08/2020 08/08/20 | Price Changed | $1,299,999 | -3.7% | $728 / Sq Ft |
| 07/27/2020 07/27/20 | For Sale | $1,350,000 | 0.0% | $756 / Sq Ft |
| 07/01/2020 07/01/20 | Rented | $4,150 | 0.0% | -- |
| 07/01/2020 07/01/20 | Under Contract | -- | -- | -- |
| 06/23/2020 06/23/20 | For Rent | $4,150 | -1.2% | -- |
| 06/01/2018 06/01/18 | Rented | $4,200 | -4.5% | -- |
| 05/28/2018 05/28/18 | Under Contract | -- | -- | -- |
| 04/26/2018 04/26/18 | For Rent | $4,400 | +4.8% | -- |
| 06/01/2017 06/01/17 | Rented | $4,200 | 0.0% | -- |
| 06/01/2017 06/01/17 | Under Contract | -- | -- | -- |
| 05/02/2017 05/02/17 | For Rent | $4,200 | -2.3% | -- |
| 06/08/2015 06/08/15 | Rented | $4,300 | 0.0% | -- |
| 06/06/2015 06/06/15 | Under Contract | -- | -- | -- |
| 04/27/2015 04/27/15 | For Rent | $4,300 | -- | -- |
Tax History Compared to Growth
Tax History
| Year | Tax Paid | Tax Assessment Tax Assessment Total Assessment is a certain percentage of the fair market value that is determined by local assessors to be the total taxable value of land and additions on the property. | Land | Improvement |
|---|---|---|---|---|
| 2024 | $41,709 | $3,530,170 | $539,000 | $2,991,170 |
| 2023 | $41,395 | $3,742,140 | $539,000 | $3,203,140 |
| 2022 | $7,104 | $609,000 | $509,000 | $100,000 |
| 2021 | $12,056 | $1,007,610 | $484,000 | $523,610 |
| 2020 | $12,045 | $998,350 | $479,000 | $519,350 |
| 2019 | $11,207 | $928,890 | $479,000 | $449,890 |
| 2018 | $10,622 | $923,630 | $479,000 | $444,630 |
| 2017 | $10,177 | $859,560 | $456,000 | $403,560 |
| 2016 | $9,988 | $845,400 | $456,000 | $389,400 |
| 2015 | $9,424 | $827,370 | $456,000 | $371,370 |
| 2014 | $8,797 | $774,000 | $434,000 | $340,000 |
Agents Affiliated with this Home
-

Seller's Agent in 2023
Steve Wydler
Compass
(703) 851-8781
73 in this area
192 Total Sales
-

Seller Co-Listing Agent in 2023
Adelle Robinson
Compass
(302) 750-3191
3 in this area
9 Total Sales
-
d
Buyer's Agent in 2023
datacorrect BrightMLS
Non Subscribing Office
-

Seller's Agent in 2020
Janean Buchner
BHHS PenFed (actual)
(703) 281-8500
1 in this area
21 Total Sales
-

Seller's Agent in 2020
Ryan Gehris
USRealty.com LLP
(866) 807-9087
2,207 Total Sales
-
M
Buyer's Agent in 2020
Margaret Mullins
Yeonas & Shafran Real Estate, LLC
Map
Source: Bright MLS
MLS Number: VAFX2128328
APN: 0302-24-0038
- 1127 Guilford Ct
- 6615 Malta Ln
- 6602 Madison Mclean Dr
- 1225 Stuart Robeson Dr
- 1110 Harvey Rd
- 6732 Baron Rd
- 1218 Kensington Rd
- 6723 Georgetown Pike
- 1060 Harvey Rd
- 1146 Wimbledon Dr
- 1262 Kensington Rd
- 954 MacKall Farms Ln
- 1153 Randolph Rd
- 7049 Chain Bridge Rd
- 1109 Ingleside Ave
- 1101 Dogwood Dr
- 1171 Chain Bridge Rd
- 6838 Saint Albans Rd
- 6610 Weatheford Ct
- 1316 Calder Rd

